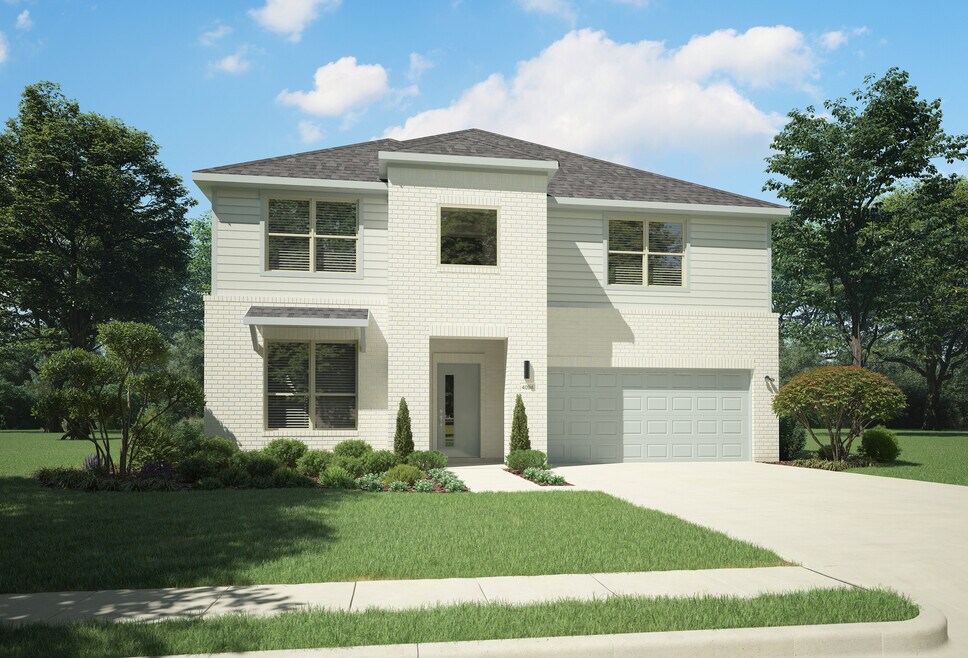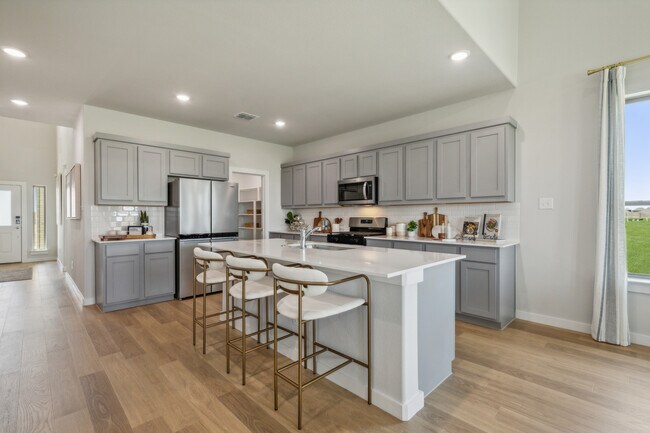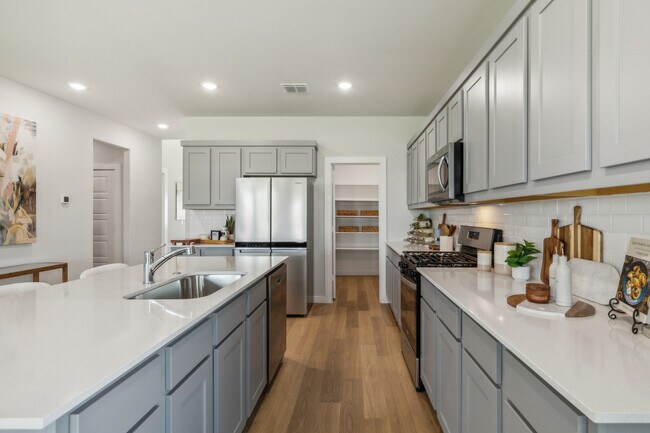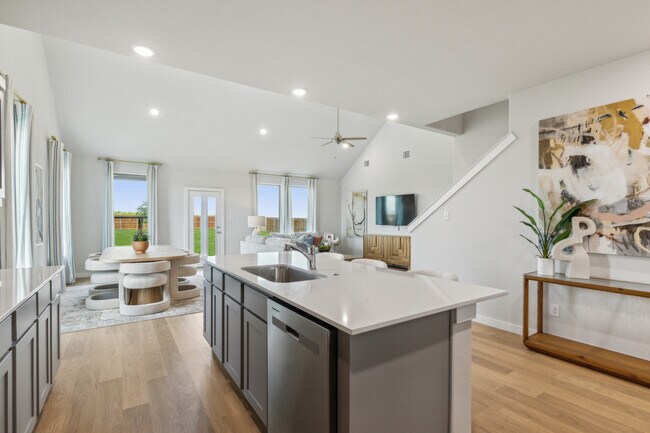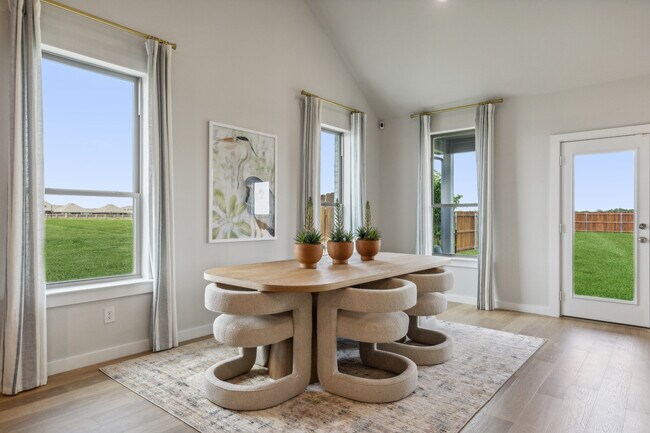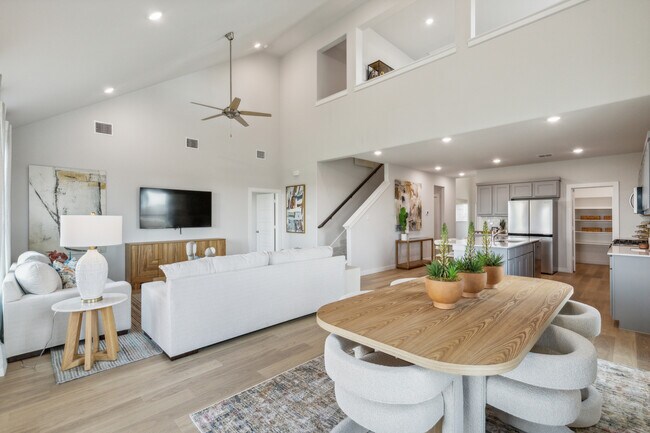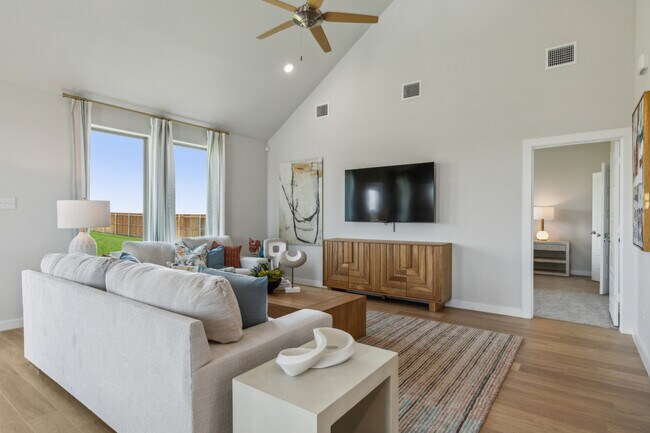Estimated payment starting at $2,795/month
Total Views
22
5
Beds
3
Baths
3,116
Sq Ft
$141
Price per Sq Ft
Highlights
- Community Cabanas
- New Construction
- ENERGY STAR Certified Homes
- On-Site Retail
- Primary Bedroom Suite
- Clubhouse
About This Floor Plan
The Winters plan is tailored to fulfill your requirements currently and for the long term. With five bedrooms, everyone enjoys their own space, accompanied by three bathrooms for added convenience. Impress your guests as you entertain at the central island in the kitchen, seamlessly flowing into the breakfast nook and family room. Meanwhile, guests can enjoy their own entertainment in the game room and media room. The primary suite boasts an outstanding walk-in closet for added luxury!
Sales Office
Hours
| Monday |
10:00 AM - 6:00 PM
|
| Tuesday |
10:00 AM - 6:00 PM
|
| Wednesday |
10:00 AM - 6:00 PM
|
| Thursday |
10:00 AM - 6:00 PM
|
| Friday |
10:00 AM - 6:00 PM
|
| Saturday |
10:00 AM - 6:00 PM
|
| Sunday |
12:00 PM - 6:00 PM
|
Sales Team
Ryne Kekahuna
Office Address
14749 Bandana Rd
Haslet, TX 76052
Driving Directions
Home Details
Home Type
- Single Family
HOA Fees
- $46 Monthly HOA Fees
Parking
- 2 Car Attached Garage
- Front Facing Garage
Home Design
- New Construction
Interior Spaces
- 2-Story Property
- Mud Room
- Formal Entry
- Family or Dining Combination
- Recreation Room
- Bonus Room
- Game Room
- Flex Room
Kitchen
- Breakfast Room
- Eat-In Kitchen
- Breakfast Bar
- Walk-In Pantry
- Kitchen Island
- Prep Sink
- Kitchen Fixtures
Bedrooms and Bathrooms
- 5 Bedrooms
- Primary Bedroom on Main
- Primary Bedroom Suite
- Walk-In Closet
- 3 Full Bathrooms
- Primary bathroom on main floor
- Secondary Bathroom Double Sinks
- Dual Vanity Sinks in Primary Bathroom
- Private Water Closet
- Bathroom Fixtures
- Bathtub with Shower
- Walk-in Shower
Laundry
- Laundry Room
- Laundry on main level
Additional Features
- ENERGY STAR Certified Homes
- Covered Patio or Porch
Community Details
Overview
- Greenbelt
Amenities
- Community Fire Pit
- On-Site Retail
- Clubhouse
- Community Center
- Amenity Center
- Planned Social Activities
Recreation
- Community Basketball Court
- Pickleball Courts
- Community Playground
- Community Cabanas
- Community Pool
- Park
- Event Lawn
- Recreational Area
- Trails
Map
About the Builder
Trophy Signature Homes is dedicated to creating high-quality, energy-efficient homes designed with modern features and innovative designs. As part of Green Brick Partners, the company benefits from the strong support and resources of a leading diversified homebuilding and land development firm.
At Trophy Signature Homes, a culture of integrity, innovation, and inclusivity is fostered. The company believes that a supportive and dynamic work environment not only benefits employees but also enhances the quality of homes and customer satisfaction. The team is encouraged to think creatively, collaborate effectively, and always strive for excellence.
Nearby Homes
- Madero - Trophy Series - Lot 50'
- 15008 Cactus Blossom Blvd
- Madero - 50s
- 1928 Velora Dr
- 14408 Shooting Star Dr
- 1932 Velora Dr
- Rancho Canyon - Classic Collection
- Rancho Canyon - Watermill Collection
- Rancho Canyon - Cottage Collection
- 2004 Velora Dr
- 2012 Velora Dr
- 2016 Velora Dr
- 2028 Velora Dr
- 2032 Velora Dr
- 2021 Kelva Dr
- 2025 Kelva Dr
- 2029 Kelva Dr
- 2033 Kelva Dr
- 2037 Kelva Dr
- 2041 Kelva Dr

