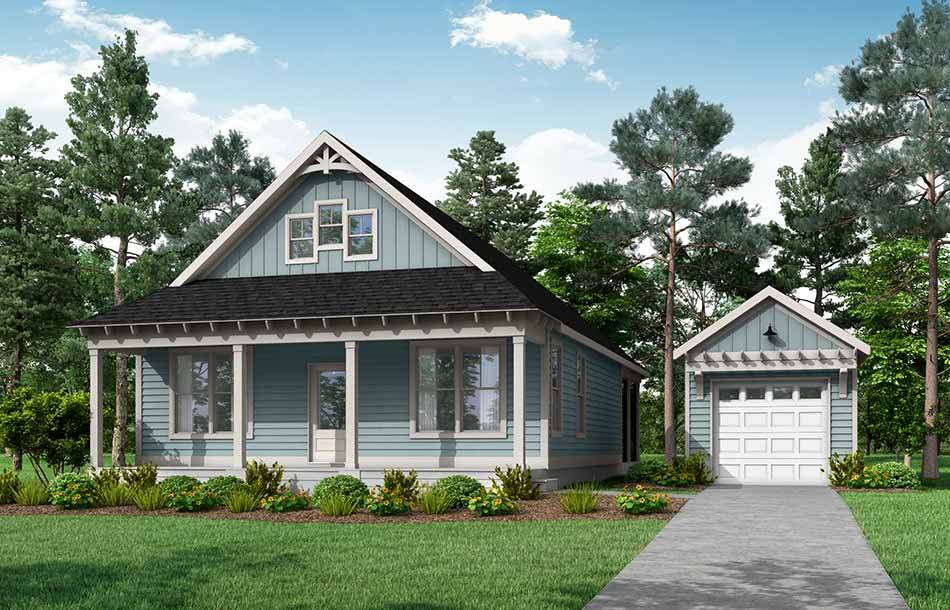
Total Views
740
3
Beds
2.5
Baths
1,309
Sq Ft
--
Price per Sq Ft
Highlights
- New Construction
- Great Room
- 1 Car Attached Garage
- Pond in Community
- Screened Porch
- Walk-In Closet
About This Floor Plan
The Winthrop Plan by Forino is available in the Academy Park community in Beaufort, SC 29907. This design offers approximately 1,309 square feet and is available in Beaufort County, with nearby schools such as Lady's Island Elementary School, Lady's Island Middle School, and Beaufort High School.
Sales Office
Hours
| Monday - Friday |
8:00 AM - 4:30 PM
|
| Saturday | Appointment Only |
Sales Team
Annette Bryant
Home Details
Home Type
- Single Family
HOA Fees
- $25 Monthly HOA Fees
Parking
- 1 Car Attached Garage
- Front Facing Garage
Home Design
- New Construction
Interior Spaces
- 1,309 Sq Ft Home
- 1-Story Property
- Ceiling Fan
- Great Room
- Flex Room
- Screened Porch
Bedrooms and Bathrooms
- 3 Bedrooms
- Walk-In Closet
- Powder Room
- Primary bathroom on main floor
- Dual Vanity Sinks in Primary Bathroom
- Bathtub with Shower
- Walk-in Shower
Laundry
- Laundry Room
- Laundry on main level
- Washer and Dryer Hookup
Outdoor Features
- Patio
Community Details
- Pond in Community
Map
Other Plans in Academy Park
About the Builder
The Forino Co. L.P. was established in 1975 by Tony Forino. Through the years Berks, Lancaster and Schuylkill County residents have come to know Forino as a High Value and Quality Residential Home Builder. To date, Forino has amassed revenues over $1.53+ Billion by selling over 7,600 residential homes and developing over 95 Communities and counting.
Since 2008, Forino has been in the process of building additional business units within the construction industry to grow from being just residential home builders to an industry-leading Construction Firm. Today, our company is proud to offer additional professional services including Construction Management, Commercial Construction, Property Development, Flatwork and Land Acquisition and Improvement. Our diverse and experienced professional staff can assist our clients in all phases of the development process from conceptual layout and design to plan approval and permitting.
Nearby Homes
- Academy Park
- 6 Tug Boat Ln
- 2 Veridian Park W
- 28 Sweet Olive Dr
- 122 Patina Dr
- 59 Sweet Olive Dr
- 14 Celadon Pond Dr
- 31 Shorts Landing Rd
- Camellia Banks - Sea Island Collective
- Marshes at Lady's Island - Sea Island Collective
- 6 Shade Tree Ln
- 201 Sea Island Pkwy
- 201 Sea Island Pkwy
- 205 Sea Island Pkwy
- 38 Meadowbrook Dr S
- 124 White Hall Dr
- 25 Meridian Rd
- 112 White Hall Dr
- 6 Harborview Cir
- 202 Harborview Dr
