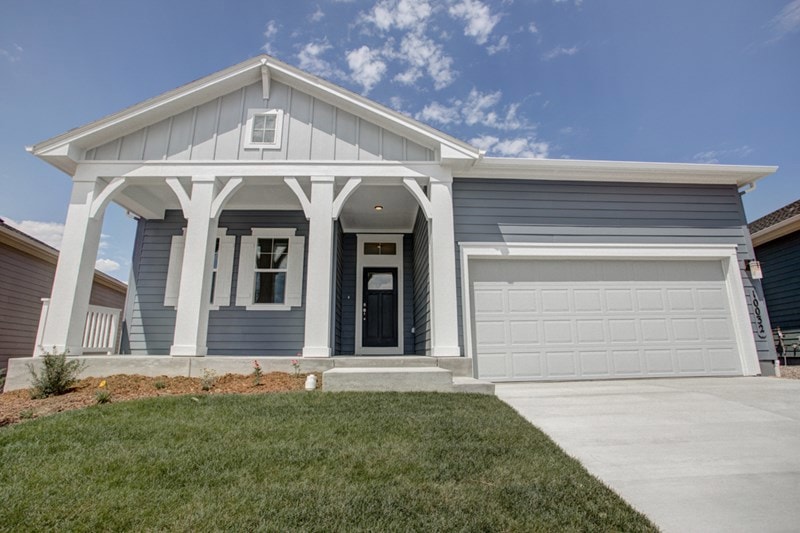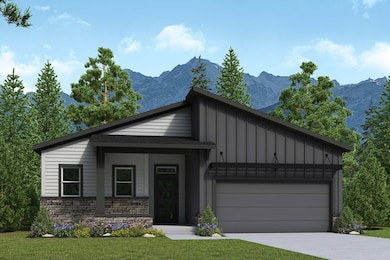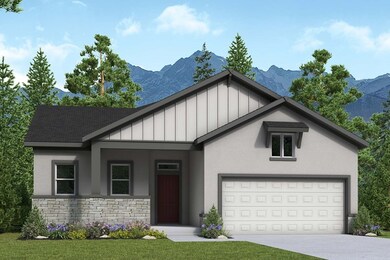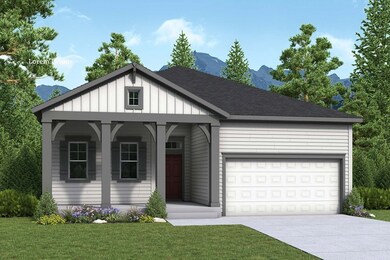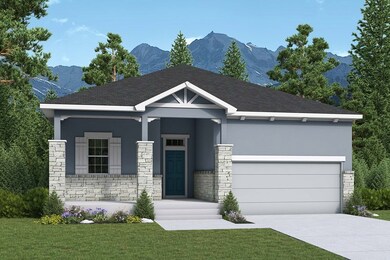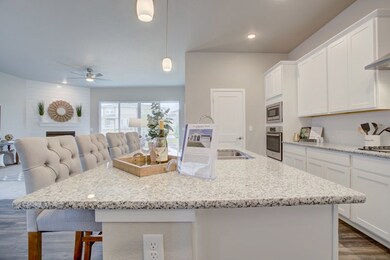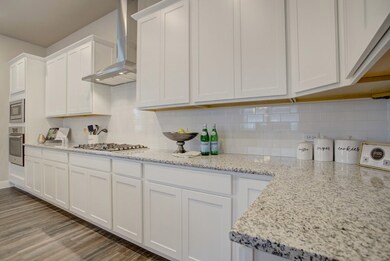
Estimated payment $4,274/month
Total Views
2,483
2
Beds
2
Baths
3,107
Sq Ft
$209
Price per Sq Ft
Highlights
- New Construction
- Community Lake
- Community Center
- Chinook Trail Middle School Rated A-
- Community Pool
- Community Playground
About This Home
The Ivyglen dream home plan presents top-quality craftsmanship, easy elegance, and genuine comfort in equal measure. Greet your guests with a view of the open living area and study. The tasteful kitchen provides the ideal chef space while remaining nestled in the social center of the home. The luxurious Owner’s Retreat includes a superb en suite bathroom and a large walk-in closet. Your spacious basement includes a spare bedroom with a walk-in closet and a private bathroom. You can design this new home plan to personal perfection by using our exclusive Custom Choices™.
Home Details
Home Type
- Single Family
Parking
- 3 Car Garage
Home Design
- New Construction
- Ready To Build Floorplan
- Ivyglen Plan
Interior Spaces
- 3,107 Sq Ft Home
- 1-Story Property
- Basement
Bedrooms and Bathrooms
- 2 Bedrooms
- 2 Full Bathrooms
Community Details
Overview
- Built by David Weekley Homes
- Wolf Ranch Enclave Collection Subdivision
- Community Lake
- Pond in Community
- Greenbelt
Amenities
- Community Center
Recreation
- Community Playground
- Community Pool
- Park
- Trails
Sales Office
- 6590 Arabesque Loop
- Colorado Springs, CO 80924
- 719-999-0785
- Builder Spec Website
Map
Create a Home Valuation Report for This Property
The Home Valuation Report is an in-depth analysis detailing your home's value as well as a comparison with similar homes in the area
Similar Homes in Colorado Springs, CO
Home Values in the Area
Average Home Value in this Area
Property History
| Date | Event | Price | Change | Sq Ft Price |
|---|---|---|---|---|
| 04/14/2025 04/14/25 | Price Changed | $650,490 | +2.0% | $209 / Sq Ft |
| 03/26/2025 03/26/25 | For Sale | $637,990 | -- | $205 / Sq Ft |
Nearby Homes
- 6590 Arabesque Loop
- 6590 Arabesque Loop
- 6590 Arabesque Loop
- 6590 Arabesque Loop
- 6590 Arabesque Loop
- 6590 Arabesque Loop
- 7319 Knapp Dr
- 10318 Moynihan Heights
- 10334 Moynihan Heights
- 6859 Hudson Guild View
- 10335 Grattage Grove
- 7053 Knapp Dr
- 10242 New Fangled Way
- 7010 Knapp Dr
- 6982 Knapp Dr
- 6913 Knapp Dr
- 10220 Spry St
- 10214 Spry St
- 10202 Spry St
- 10208 Spry St
