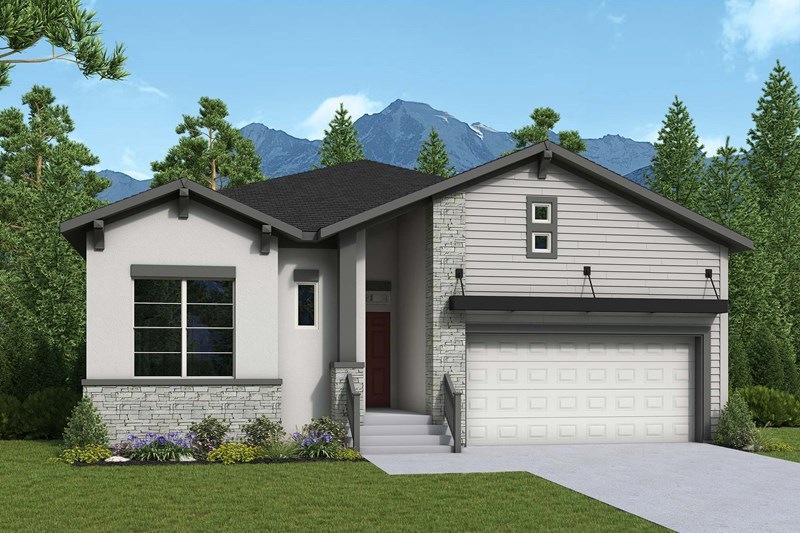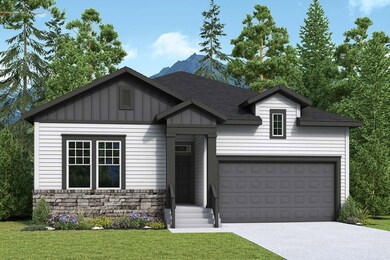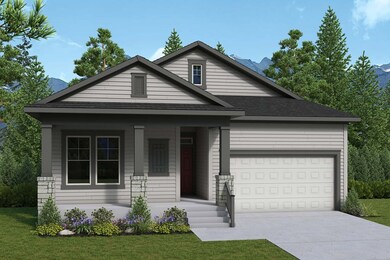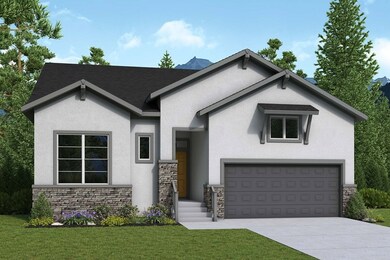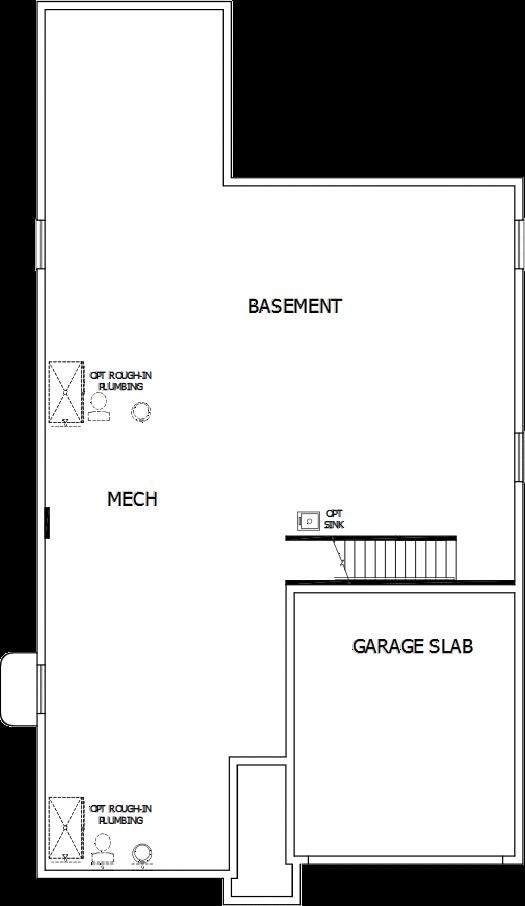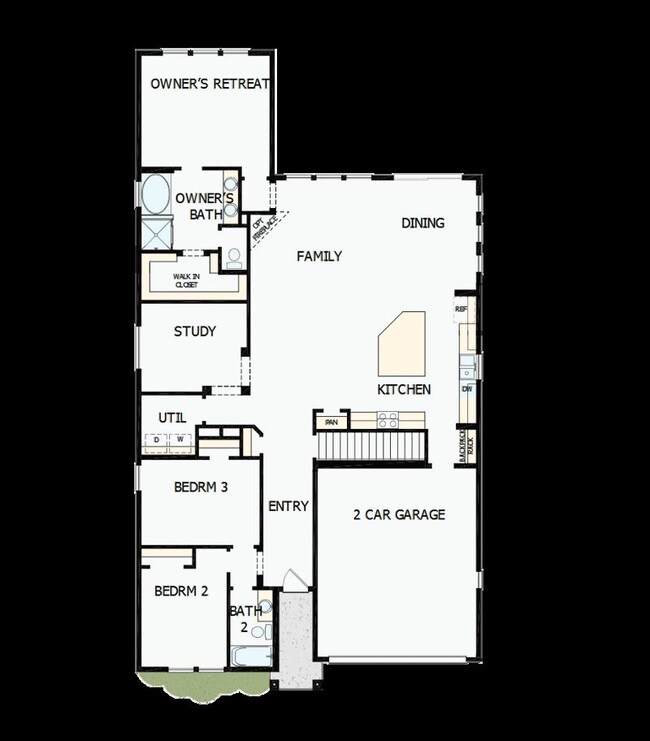
Estimated payment $4,052/month
Highlights
- New Construction
- Community Lake
- Community Center
- Chinook Trail Middle School Rated A-
- Community Pool
- Community Playground
About This Home
The Lanewood luxury home plan is designed for families that enjoy hosting special occasions and relaxing on quiet evenings. Take in the brilliant window view from your spacious open floor plan. The gourmet kitchen includes an oversized island, perfect for party snacks and family breakfasts. Your study presents an ideal work-from-home office or peaceful reading space. Enjoy the resort-style bathroom of the deluxe Owner’s Retreat. The massive basement provides boundless opportunities for future craftsmanship. The spare bedrooms offer unique appeal for growing personalities. Ask our Internet Advisor about the customization options and the built-in features of this new home plan masterpiece.
Home Details
Home Type
- Single Family
Parking
- 2 Car Garage
Home Design
- New Construction
- Ready To Build Floorplan
- Lanewood Plan
Interior Spaces
- 2,047 Sq Ft Home
- 1-Story Property
- Basement
Bedrooms and Bathrooms
- 3 Bedrooms
- 2 Full Bathrooms
Community Details
Overview
- Built by David Weekley Homes
- Wolf Ranch Enclave Collection Subdivision
- Community Lake
- Pond in Community
- Greenbelt
Amenities
- Community Center
Recreation
- Community Playground
- Community Pool
- Park
- Trails
Sales Office
- 6590 Arabesque Loop
- Colorado Springs, CO 80924
- 719-999-0785
- Builder Spec Website
Map
Similar Homes in Colorado Springs, CO
Home Values in the Area
Average Home Value in this Area
Property History
| Date | Event | Price | Change | Sq Ft Price |
|---|---|---|---|---|
| 04/14/2025 04/14/25 | Price Changed | $642,490 | +2.0% | $314 / Sq Ft |
| 03/26/2025 03/26/25 | For Sale | $629,990 | -- | $308 / Sq Ft |
- 6590 Arabesque Loop
- 6590 Arabesque Loop
- 6590 Arabesque Loop
- 6590 Arabesque Loop
- 6590 Arabesque Loop
- 6590 Arabesque Loop
- 7319 Knapp Dr
- 10318 Moynihan Heights
- 10334 Moynihan Heights
- 6859 Hudson Guild View
- 10335 Grattage Grove
- 7053 Knapp Dr
- 10242 New Fangled Way
- 7010 Knapp Dr
- 6982 Knapp Dr
- 6913 Knapp Dr
- 10220 Spry St
- 10214 Spry St
- 10202 Spry St
- 10208 Spry St
