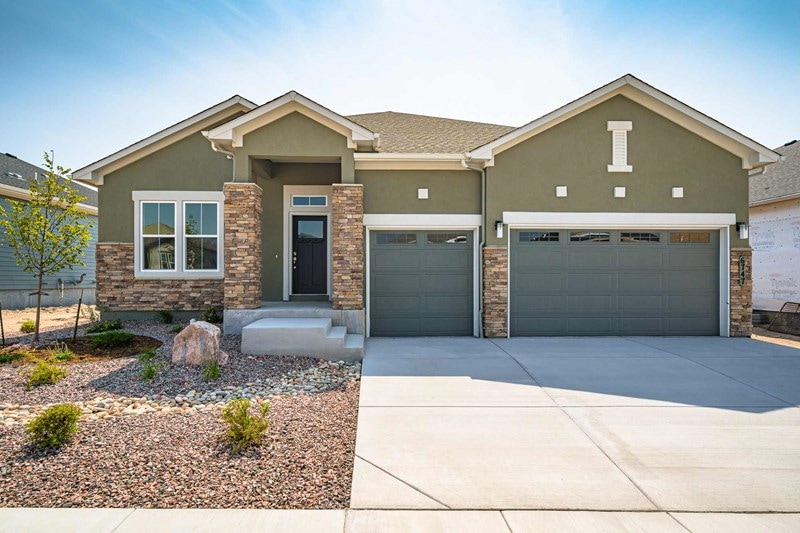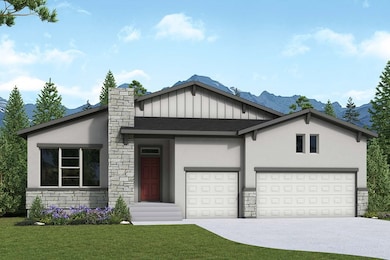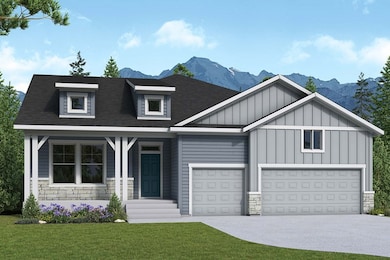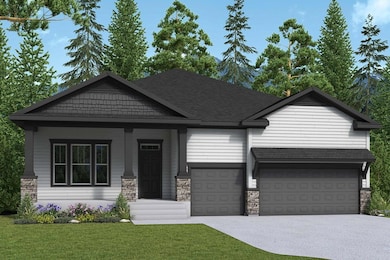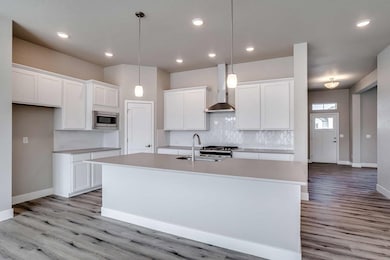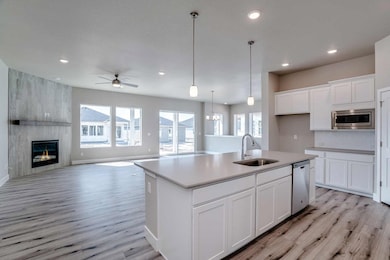
Pinebrook Colorado Springs, CO 80924
Wolf Ranch NeighborhoodEstimated payment $4,221/month
Highlights
- New Construction
- Community Lake
- Community Center
- Chinook Trail Middle School Rated A-
- Community Pool
- Community Playground
About This Home
Experience the freedom to design your picture-perfect lifestyle spaces in the versatile Pinebrook by David Weekley floor plan. Craft a fun-filled gathering area in the downstairs game room and the quiet home office you’ve been dreaming of in the inviting front study. Your Owner’s Retreat offers a fantastic place to rest and refresh at the end of each day, and includes a contemporary en suite bathroom and walk-in closet. The open-concept living spaces present an expansive setting for everyday comfort and hosting unforgettable celebrations. Prepare and share your cuisine creations in the streamlined kitchen, featuring a large corner pantry and a full-function island. The spare bedrooms are lovingly situated on the lower level, offering ample privacy and wonderful opportunities for growing personalities to shine. The family foyer provides central conveniences and connects the interior to the 3-car garage. Build your future with the certainty that Our Industry-leading Warranty brings to this new home in the Colorado Springs community of Wolf Ranch.
Home Details
Home Type
- Single Family
Parking
- 3 Car Garage
Home Design
- New Construction
- Ready To Build Floorplan
- Pinebrook Plan
Interior Spaces
- 3,189 Sq Ft Home
- 1-Story Property
- Basement
Bedrooms and Bathrooms
- 3 Bedrooms
Community Details
Overview
- Built by David Weekley Homes
- Wolf Ranch Enclave Collection Subdivision
- Community Lake
- Pond in Community
- Greenbelt
Amenities
- Community Center
Recreation
- Community Playground
- Community Pool
- Park
- Trails
Sales Office
- 6590 Arabesque Loop
- Colorado Springs, CO 80924
- 719-999-0785
- Builder Spec Website
Map
Similar Homes in Colorado Springs, CO
Home Values in the Area
Average Home Value in this Area
Property History
| Date | Event | Price | Change | Sq Ft Price |
|---|---|---|---|---|
| 04/14/2025 04/14/25 | Price Changed | $642,490 | +2.0% | $201 / Sq Ft |
| 03/26/2025 03/26/25 | For Sale | $629,990 | -- | $198 / Sq Ft |
- 6590 Arabesque Loop
- 6590 Arabesque Loop
- 6590 Arabesque Loop
- 6590 Arabesque Loop
- 6590 Arabesque Loop
- 6590 Arabesque Loop
- 7319 Knapp Dr
- 10318 Moynihan Heights
- 10334 Moynihan Heights
- 6859 Hudson Guild View
- 10335 Grattage Grove
- 7053 Knapp Dr
- 10242 New Fangled Way
- 7010 Knapp Dr
- 6982 Knapp Dr
- 6913 Knapp Dr
- 10220 Spry St
- 10214 Spry St
- 10202 Spry St
- 10208 Spry St
