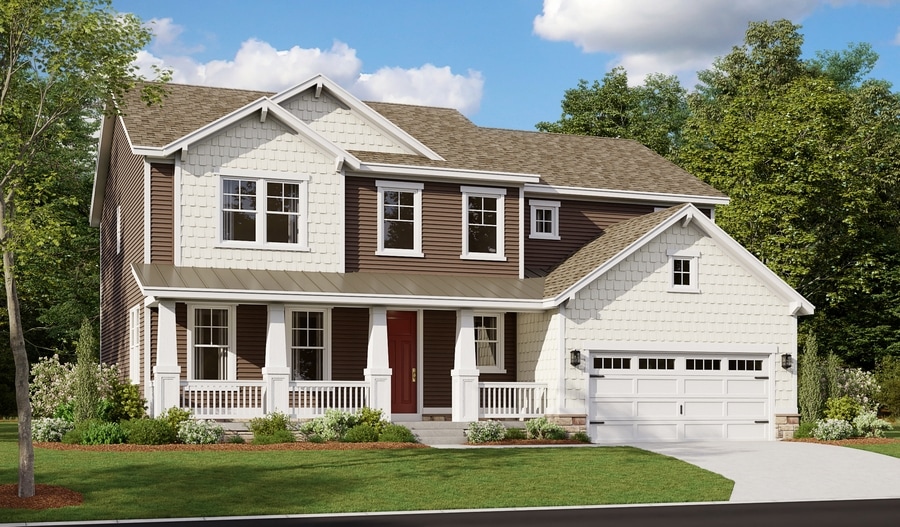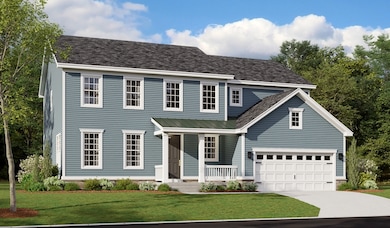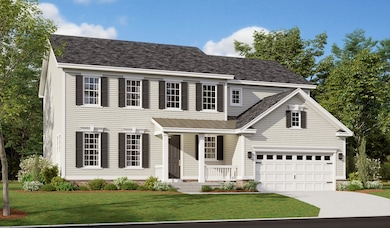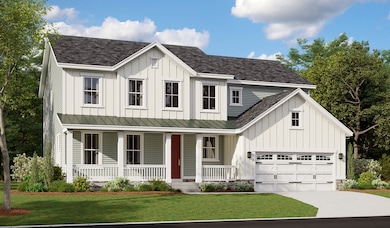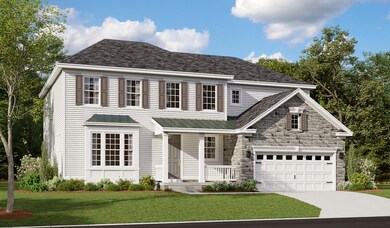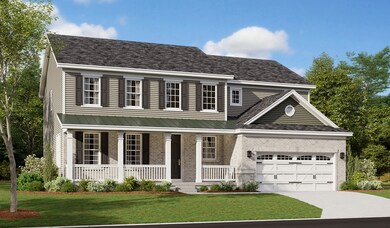
Estimated payment $5,847/month
Total Views
24,434
3
Beds
3.5
Baths
4,260
Sq Ft
$209
Price per Sq Ft
About This Home
The Preston plan greets guests with an inviting covered porch, and continues to impress with a formal dining room, spacious great room and well-appointed kitchen featuring a center island, walk-in pantry and nook. A mudroom, powder room and private study round out the main floor. Upstairs, discover a central laundry, a large loft, three secondary bedrooms with a shared bath and an elegant primary suite boasting an attached bath and expansive walk-in closet. Personalize this plan with a variety of exciting options, including a gourmet kitchen, sunroom, extra bedroom, covered patio and finished basement!
Home Details
Home Type
- Single Family
Parking
- 2 Car Garage
Home Design
- New Construction
- Ready To Build Floorplan
- Preston Plan
Interior Spaces
- 4,260 Sq Ft Home
- 2-Story Property
Bedrooms and Bathrooms
- 3 Bedrooms
Community Details
Overview
- Actively Selling
- Built by Richmond American Homes
- Worthington Grove Subdivision
Sales Office
- 920 Honeyflower Drive
- Reisterstown, MD 21117
- 410-312-2829
- Builder Spec Website
Office Hours
- Mon - Sat. 10 am - 6 pm, Sun. 12 pm - 6 pm
Map
Create a Home Valuation Report for This Property
The Home Valuation Report is an in-depth analysis detailing your home's value as well as a comparison with similar homes in the area
Similar Homes in Reisterstown, MD
Home Values in the Area
Average Home Value in this Area
Property History
| Date | Event | Price | Change | Sq Ft Price |
|---|---|---|---|---|
| 04/02/2025 04/02/25 | Price Changed | $889,999 | -3.8% | $209 / Sq Ft |
| 03/28/2025 03/28/25 | Price Changed | $924,999 | +0.3% | $217 / Sq Ft |
| 03/26/2025 03/26/25 | Price Changed | $922,510 | +0.3% | $217 / Sq Ft |
| 03/25/2025 03/25/25 | For Sale | $919,999 | -- | $216 / Sq Ft |
Nearby Homes
- 920 Honeyflower Dr
- 920 Honeyflower Dr
- 920 Honeyflower Dr
- 919 Honeyflower Dr
- 625 Berrymans Ln
- 623 Berrymans Ln
- 703 Berrymans Ln
- 911 Honeyflower Dr
- 617 Berrymans Ln
- 902 Honeyflower Dr
- 614 Long Wall Dr
- 515 Whinstone Dr
- 615 Long Wall Dr
- 625 Quarry View Ct Unit 208
- 620 Quarry View Ct Unit 408
- 1021 Saffell Rd
- 308 Chamborley Dr
- 610 Quarry Place Ct
- 620 Quarry Place Ct
- 519 Long Wall Dr
