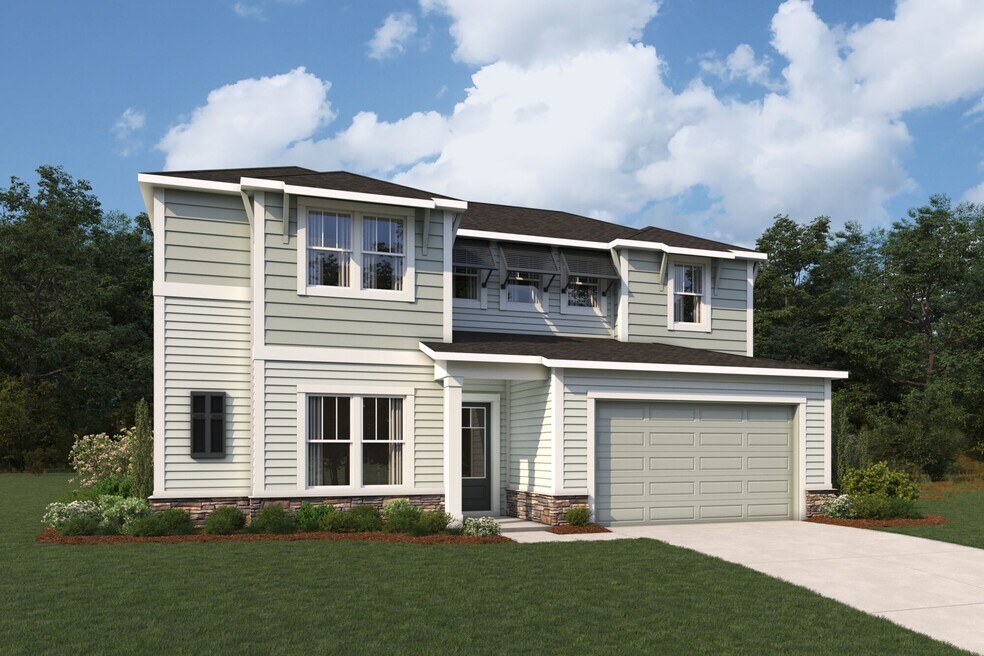
Estimated payment starting at $4,219/month
Highlights
- New Construction
- Primary Bedroom Suite
- Lanai
- Freedom Crossing Academy Rated A
- Clubhouse
- Great Room
About This Floor Plan
The Wrens gracious hallway and foyer open to an expansive space perfect for family gatherings and entertaining guests. The island kitchen, which offers an option for a Chefs Kitchen, overlooks the dining room and Great Room. The generous open-concept rooms bathe in natural light from the lanai, where options include a screened enclosure and a 12-foot multi-sliding glass door. The owners suite is tucked in the rear of the home, popular for its privacy and convenience. The first-floor bedroom features its own bath and walk-in closet, while the adjacent flex room can be used as a private study. Upstairs, a large loft opens to three bedrooms. Options include showers in lieu of tubs in three of the baths. In the sumptuous owners bath, choose a Bath Oasis or Super Shower.
Builder Incentives
For a Limited Time: New Townhomes from $259,000
Find Your New Home & Your New Best Friend
Zero Down Program
A Special Thank You to Our Hometown Heroes
Sales Office
| Monday |
10:00 AM - 6:00 PM
|
| Tuesday |
10:00 AM - 6:00 PM
|
| Wednesday |
12:00 PM - 6:00 PM
|
| Thursday |
10:00 AM - 6:00 PM
|
| Friday |
10:00 AM - 6:00 PM
|
| Saturday |
10:00 AM - 6:00 PM
|
| Sunday |
12:00 PM - 6:00 PM
|
Home Details
Home Type
- Single Family
Lot Details
- Lawn
Parking
- 2 Car Attached Garage
- Front Facing Garage
Taxes
- Community Development District
Home Design
- New Construction
Interior Spaces
- 2-Story Property
- Great Room
- Dining Area
- Flex Room
Kitchen
- Built-In Oven
- Built-In Range
- Built-In Microwave
- Dishwasher
- Kitchen Island
Bedrooms and Bathrooms
- 5 Bedrooms
- Primary Bedroom Suite
- Walk-In Closet
- Powder Room
- Double Vanity
- Private Water Closet
- Bathroom Fixtures
- Walk-in Shower
Laundry
- Laundry Room
- Washer and Dryer
Outdoor Features
- Covered Patio or Porch
- Lanai
Utilities
- Central Heating and Cooling System
- High Speed Internet
- Cable TV Available
Community Details
Recreation
- Tennis Courts
- Community Playground
- Community Pool
- Park
Additional Features
- Property has a Home Owners Association
- Clubhouse
Map
Other Plans in Cove at RiverTown - RiverTown - Cove
About the Builder
- Springs at RiverTown - Springs
- Meadows at RiverTown - Meadows
- 51 Skyward Dr
- 54 Skyward Dr
- Del Webb Saint Johns - Echelon
- Del Webb Saint Johns - Classics
- Del Webb Saint Johns - Distinctive
- Del Webb Saint Johns - Estates
- 24 Sun Porch Cove
- The Landings at Saint Johns - The Classics Series
- The Landings at Saint Johns - The Estates Series
- The Landings at Saint Johns - The Echelon Series
- 73 Headstream Dr
- 134 Headstream Dr
- 29 Binnacle Ct
- WaterSong at RiverTown - WaterSong
- 64 Harrow Cove
- 44 Harrow Cove
- 53 Cordelle St
- 74 Sapling Terrace
