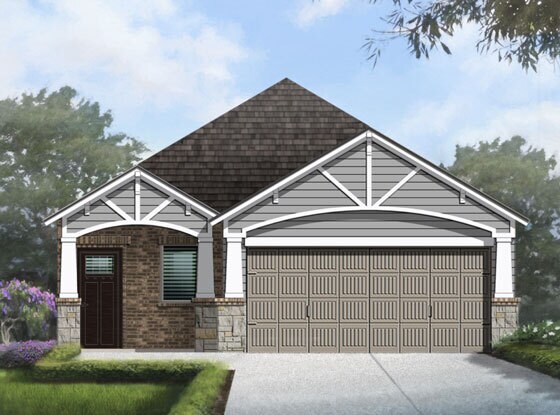
Verified badge confirms data from builder
Cypress, TX 77433
Estimated payment starting at $1,935/month
Total Views
912
3
Beds
2
Baths
1,584
Sq Ft
$196
Price per Sq Ft
Highlights
- New Construction
- Breakfast Area or Nook
- Bathtub
- Covered Patio or Porch
- 2 Car Attached Garage
- Walk-In Closet
About This Floor Plan
The Wren Plan by Saratoga Homes is available in the Cypress Oaks North community in Cypress, TX 77433, starting from $310,900. This design offers approximately 1,584 square feet and is available in Harris County, with nearby schools such as Walker Elementary School, Cypress Park High School, and Rowe Middle School.
Sales Office
Hours
| Monday - Saturday |
9:00 AM - 7:00 PM
|
| Sunday |
12:00 PM - 7:00 PM
|
Office Address
7927 Tuscan Cypress Dr
Cypress, TX 77433
Home Details
Home Type
- Single Family
Parking
- 2 Car Attached Garage
- Front Facing Garage
Home Design
- New Construction
Interior Spaces
- 1,584 Sq Ft Home
- 1-Story Property
- Living Room
- Laundry on main level
Kitchen
- Breakfast Area or Nook
- Kitchen Island
Bedrooms and Bathrooms
- 3 Bedrooms
- Walk-In Closet
- 2 Full Bathrooms
- Primary bathroom on main floor
- Dual Vanity Sinks in Primary Bathroom
- Private Water Closet
- Bathtub
Additional Features
- No Interior Steps
- Covered Patio or Porch
Community Details
- Community Playground
- Splash Pad
- Trails
Map
Other Plans in Cypress Oaks North
About the Builder
Before Saratoga Homes chooses its communities they do their due diligence. They identify the schools your children will attend. They make sure you have access to major thoroughfares and work corridors to easily navigate your commute. They scope the area for access to restaurants, entertainment venues, hospitals, fire, and police locations and parks for you to enjoy your active lifestyle!
Saratoga Homes’ Signature Service and award-winning homes demonstrates the difference in their commitment to building a home you can appreciate, while it appreciates for you.
Nearby Homes
- Cypress Oaks North
- Marvida
- Marvida - Trails South
- Marvida
- Mason Woods - 40s
- Mason Woods - 45s
- Marvida - Smart Series
- Marvida - 50' Premier Smart Series
- Avon at Cypress - 70s
- Avon at Cypress - 60s
- Avon at Cypress - 50s
- Avon at Cypress - 40s
- Bridge Creek - 45s and 50s
- Parkland Row - 42' Homesites
- Parkland Row - 50' Frontload
- Elyson - 45'
- Elyson - 40' Alley Load Homes Collection
- Elyson - 45' Traditional Homes Collection
- Elyson - 40'
- 6501 Greenhouse Rd
