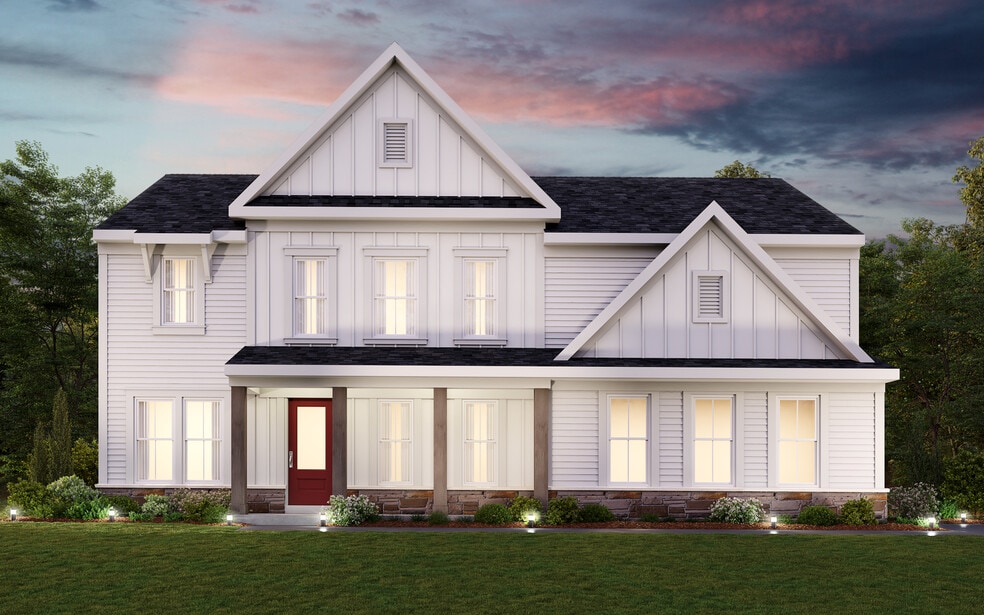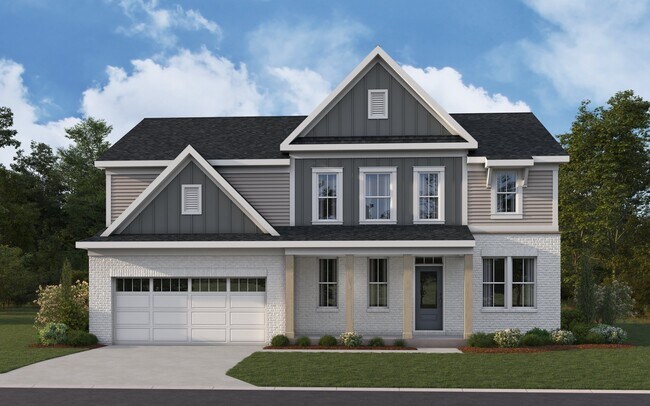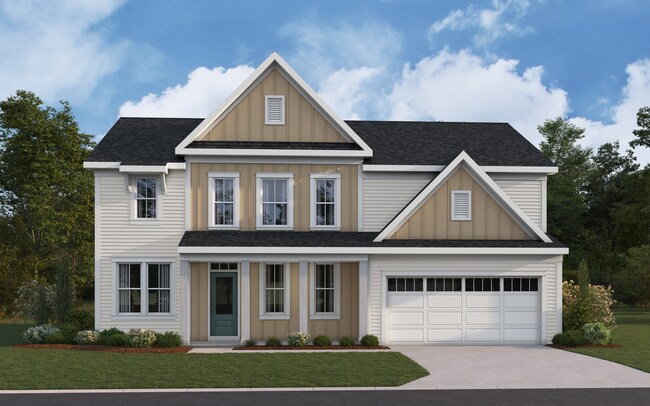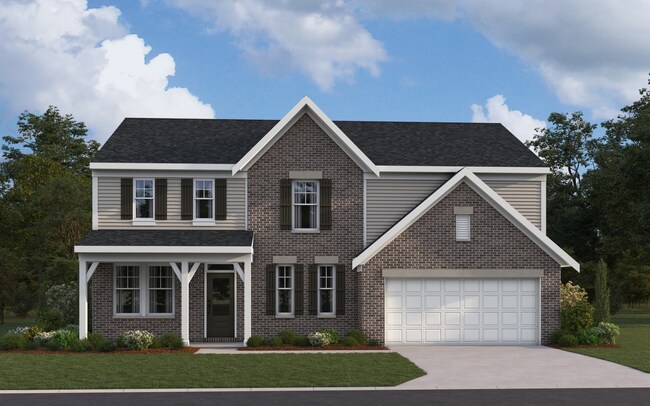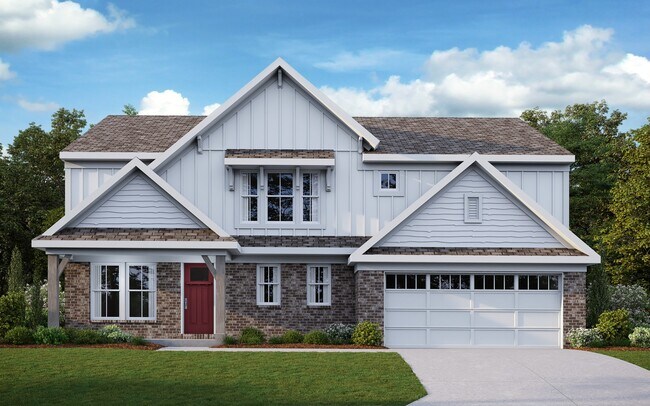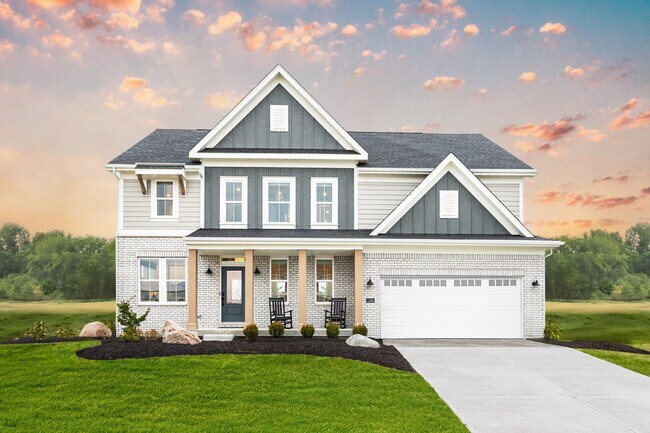
Louisville, KY 40291
Estimated payment starting at $2,700/month
Highlights
- New Construction
- Primary Bedroom Suite
- High Ceiling
- Louisville Male High School Rated A
- Loft
- No HOA
About This Floor Plan
The Wyatt by Fischer Homes offers a flexible and open design tailored for modern living. The main level features a versatile living or dining space that can be converted into a private study. The open-concept layout connects the family room, morning room, and kitchen, which boasts an expansive island with seating and a large walk-in pantry, with options for a pocket office and pantry or a morning room expansion. The included recreation room can be upgraded to a private study or a guest suite with a full bath. Upstairs, the spacious owners suite includes a walk-in closet and optional tray ceiling, while all four bedrooms feature walk-in closets. A loft and conveniently located second-floor laundry complete the design, making the Wyatt both functional and stylish.
Builder Incentives
Discover exclusive rates on your new home, saving you hundreds a month. Call/text to learn more today.
Sales Office
| Monday - Tuesday |
Closed
|
| Wednesday - Thursday |
11:00 AM - 6:00 PM
|
| Friday |
12:00 PM - 6:00 PM
|
| Saturday |
11:00 AM - 6:00 PM
|
| Sunday |
12:00 PM - 6:00 PM
|
Home Details
Home Type
- Single Family
Home Design
- New Construction
Interior Spaces
- 2-Story Property
- High Ceiling
- Recessed Lighting
- Living Room
- Open Floorplan
- Dining Area
- Loft
- Unfinished Basement
Kitchen
- Eat-In Kitchen
- Breakfast Bar
- Walk-In Pantry
- Dishwasher
- Stainless Steel Appliances
- Kitchen Island
Bedrooms and Bathrooms
- 4 Bedrooms
- Primary Bedroom Suite
- Walk-In Closet
- Powder Room
- Double Vanity
- Private Water Closet
- Bathtub with Shower
- Walk-in Shower
Laundry
- Laundry Room
- Laundry on upper level
- Washer and Dryer Hookup
Parking
- Attached Garage
- Front Facing Garage
Builder Options and Upgrades
- Optional Finished Basement
Community Details
- No Home Owners Association
Map
Other Plans in Vista Hills - Designer Collection
About the Builder
- Vista Hills - Designer Collection
- 10503 1/2 Bardstown Bluff Rd
- Windcrest Farms - Maple Street Collection
- Windcrest Farms - Paired Patio Homes Collection
- The Courtyard at Oakland Hills - The Courtyards at Oakland Hills
- Glenmary Farms - Elan Series at Glenmary Farms
- 3969 Flatlick Rd
- Villages at Heritage Creek - Maple Street Collection
- Cedar Brook
- 0 E Millwater Falls Unit 1696384
- Cedar Creek
- Lot 2 Wray Dr
- Lot 15 Wray Dr
- Lot 1 Wray Dr
- Lot 8 Wray Dr
- Lot 3 Wray Dr
- Lot 105 Heritage Way
- Parkside - Trend Collection at Parkside
- Lot #98 Bluff's Edge Dr
- Bethel Springs - Maple Street Collections
