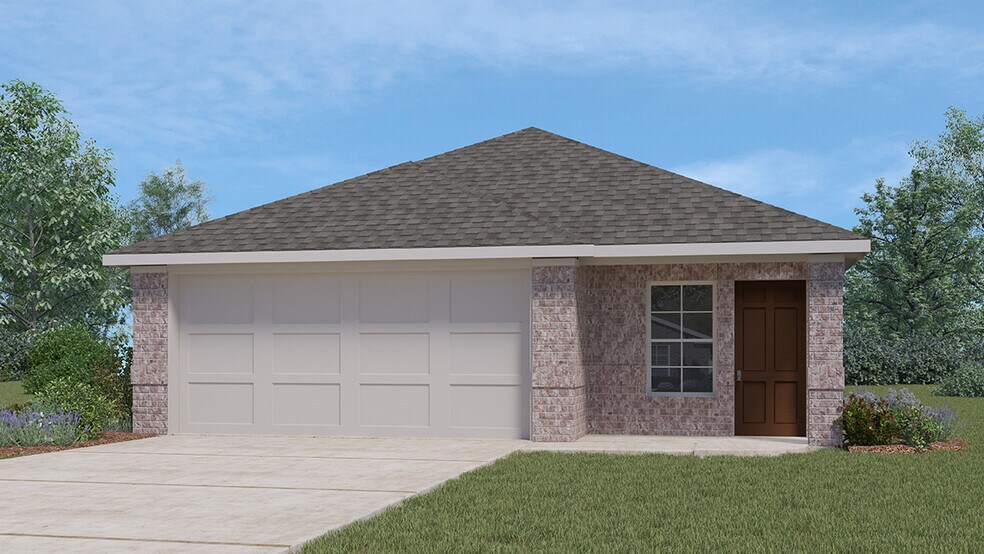
Estimated payment starting at $1,949/month
Highlights
- Community Cabanas
- Fitness Center
- Planned Social Activities
- Harlan High School Rated A-
- New Construction
- Quartz Countertops
About This Floor Plan
The Diana plan is a one-story home featuring 3 bedrooms, 2 baths, and 2-car garage. The long foyer opens to a utility room before leading into a combined living and dining area, then flowing into the grand corner kitchen. The kitchen includes a breakfast bar with beautiful granite counter tops, black appliances, and corner pantry. The first bedroom is situated outside of the kitchen area with an attractive ensuite featuring grand walk-in shower, water closet, and spacious walk-in closet. The standard rear covered patio is located off the kitchen and first bedroom. Additional features include sheet vinyl flooring in entry, living room, and all wet areas, granite bathroom countertops, and full yard landscaping and irrigation. This home includes our HOME IS CONNECTED base package which includes the Amazon Dot, Front Doorbell, Front Door Deadbolt Lock, Home Hub, Light Switch, and Thermostat.
Sales Office
| Monday |
1:00 PM - 7:00 PM
|
| Tuesday |
10:00 AM - 7:00 PM
|
| Wednesday |
10:00 AM - 7:00 PM
|
| Thursday |
10:00 AM - 7:00 PM
|
| Friday |
10:00 AM - 7:00 PM
|
| Saturday |
10:00 AM - 7:00 PM
|
| Sunday |
12:00 PM - 7:00 PM
|
Home Details
Home Type
- Single Family
Lot Details
- Landscaped
- Lawn
Parking
- 2 Car Attached Garage
- Front Facing Garage
Home Design
- New Construction
Interior Spaces
- 1-Story Property
- Smart Doorbell
- Open Floorplan
- Dining Area
Kitchen
- Walk-In Pantry
- Built-In Range
- Built-In Microwave
- Dishwasher
- Stainless Steel Appliances
- Kitchen Island
- Quartz Countertops
- Disposal
Flooring
- Carpet
- Tile
Bedrooms and Bathrooms
- 3 Bedrooms
- Walk-In Closet
- 2 Full Bathrooms
- Primary bathroom on main floor
- Quartz Bathroom Countertops
- Private Water Closet
- Bathroom Fixtures
- Bathtub with Shower
- Walk-in Shower
Laundry
- Laundry Room
- Laundry on main level
- Washer and Dryer Hookup
Home Security
- Smart Lights or Controls
- Smart Thermostat
Outdoor Features
- Covered Patio or Porch
Utilities
- Air Conditioning
- Smart Home Wiring
- Smart Outlets
Community Details
Overview
- Lawn Maintenance Included
Amenities
- Picnic Area
- Amenity Center
- Planned Social Activities
Recreation
- Tennis Courts
- Community Basketball Court
- Bocce Ball Court
- Community Playground
- Fitness Center
- Community Cabanas
- Waterpark
- Community Pool
- Splash Pad
- Park
- Tot Lot
- Trails
Map
Move In Ready Homes with this Plan
Other Plans in Redbird Ranch
About the Builder
- Redbird Ranch
- 141 Duck Trail
- 140 Duck Trail
- 132 Duck Trail
- 1214 Barn Swallow Way
- 126 Ground Dove
- 920 Landon Ridge
- 104 Snowy Plover
- 542 Layne Overlook
- 554 Layne Overlook
- 550 Layne Overlook
- 558 Layne Overlook
- 566 Layne Overlook
- 610 Layne Overlook
- Landon Ridge
- 228 Nespral Dr
- 14217 May Mist
- 14222 May Mist
- 14218 May Mist
- Steven's Ranch - Stevens Ranch 55'
