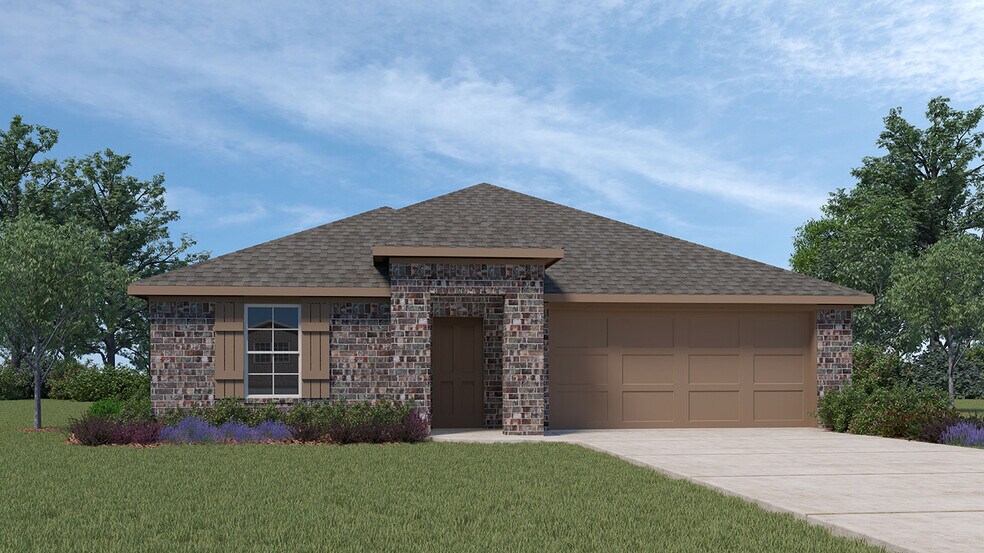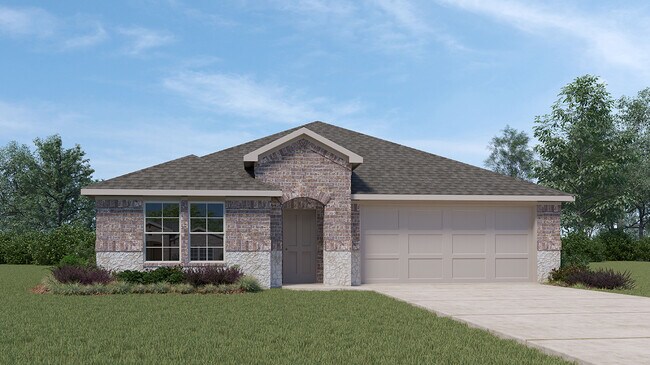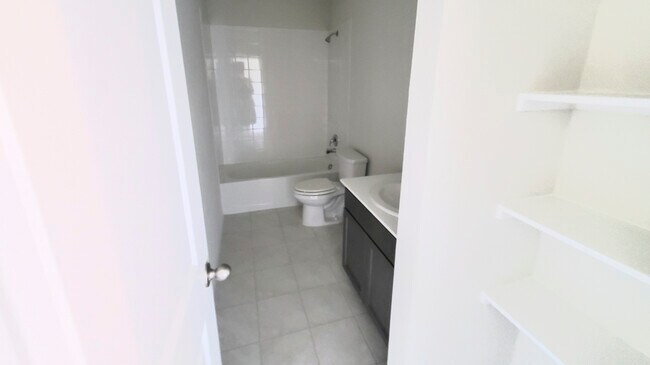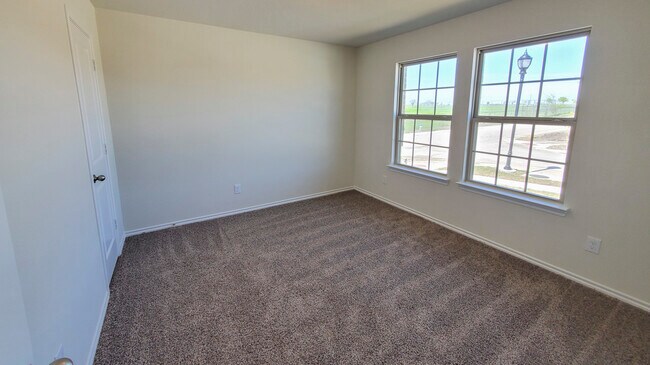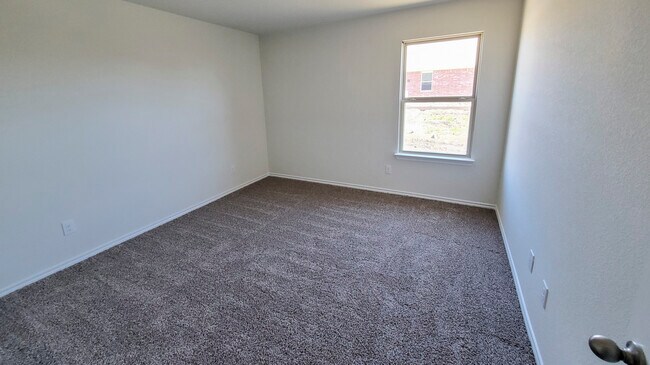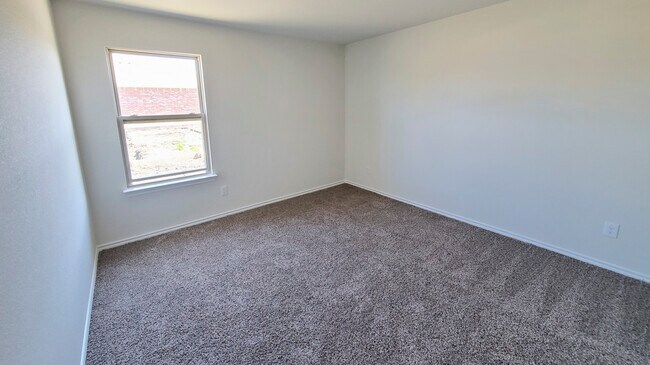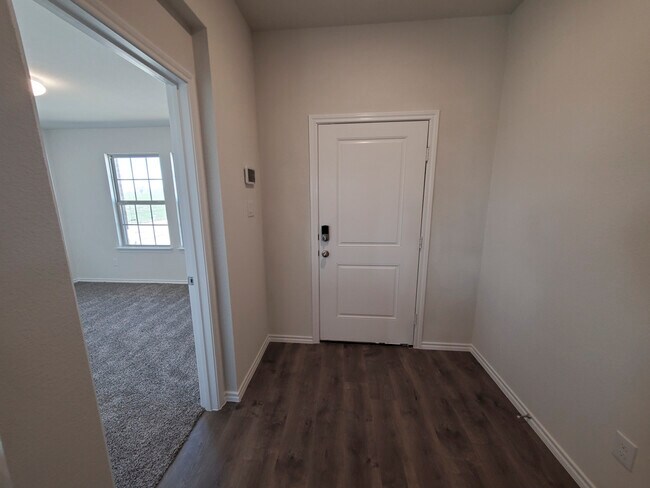
Estimated payment starting at $1,981/month
Highlights
- New Construction
- Marble Bathroom Countertops
- Pond in Community
- Primary Bedroom Suite
- Attic
- Granite Countertops
About This Floor Plan
Beautiful home plan with a lighted front porch and back patio. Enjoy the indoors as well with a quality gourmet kitchen that includes base level kitchen granite countertops, base level stainless steel dishwasher and smooth top cooktop. Relax in the main bedroom suite with a luxurious bathroom that includes a 5-foot shower. Home features throughout include with 15 or 16 SEER Puron energy efficient heating and cooling system per community guidelines and weather stripping around exterior doors. Photos shown here may not depict the specified home and features. Elevations, exterior/ interior colors, options, available upgrades, and standard features will vary in each community and may change without notice. May include options, elevations, and upgrades (such as patio covers, front porches, stone options, and lot premiums) that require an additional charge. Call for details.
Sales Office
| Monday - Saturday |
10:00 AM - 6:00 PM
|
| Sunday |
12:00 PM - 6:00 PM
|
Home Details
Home Type
- Single Family
Lot Details
- Landscaped
- Sprinkler System
Parking
- 2 Car Attached Garage
- Front Facing Garage
Home Design
- New Construction
Interior Spaces
- 1-Story Property
- Mud Room
- Formal Entry
- Smart Doorbell
- Breakfast Room
- Family or Dining Combination
- Attic
Kitchen
- Eat-In Kitchen
- Breakfast Bar
- Oven
- Dishwasher
- Stainless Steel Appliances
- Kitchen Island
- Granite Countertops
- Quartz Countertops
- Prep Sink
- Disposal
Flooring
- Carpet
- Laminate
Bedrooms and Bathrooms
- 4 Bedrooms
- Primary Bedroom Suite
- Walk-In Closet
- 2 Full Bathrooms
- Primary bathroom on main floor
- Marble Bathroom Countertops
- Private Water Closet
- Bathtub with Shower
- Walk-in Shower
Laundry
- Laundry Room
- Laundry on main level
- Washer and Dryer Hookup
Home Security
- Smart Lights or Controls
- Smart Thermostat
Outdoor Features
- Covered Patio or Porch
Utilities
- Zoned Heating and Cooling
- SEER Rated 16+ Air Conditioning Units
- Programmable Thermostat
- Smart Home Wiring
- Tankless Water Heater
- Cable TV Available
Community Details
Overview
- Pond in Community
Recreation
- Soccer Field
- Volleyball Courts
- Community Playground
- Community Pool
- Dog Park
- Recreational Area
- Trails
Map
Other Plans in Valor Farms
About the Builder
- Valor Farms
- 2223 River Bend Rd
- Creekside
- Creekside
- 99999 Cr-678
- TBD County Road 678
- Madera
- 7400
- Verandah - Watermill Collection
- Verandah
- Verandah
- Verandah - Meadows 50'
- Verandah - Crossings 60'
- 4790 County Road 2660
- 1011 Pitchfork Rd
- Clearview Ranch
- 1111 Angus Ln
- 3819 Brewster Ln
- 5293 County Road 2515
- 3817 Prairie Chapel Rd
