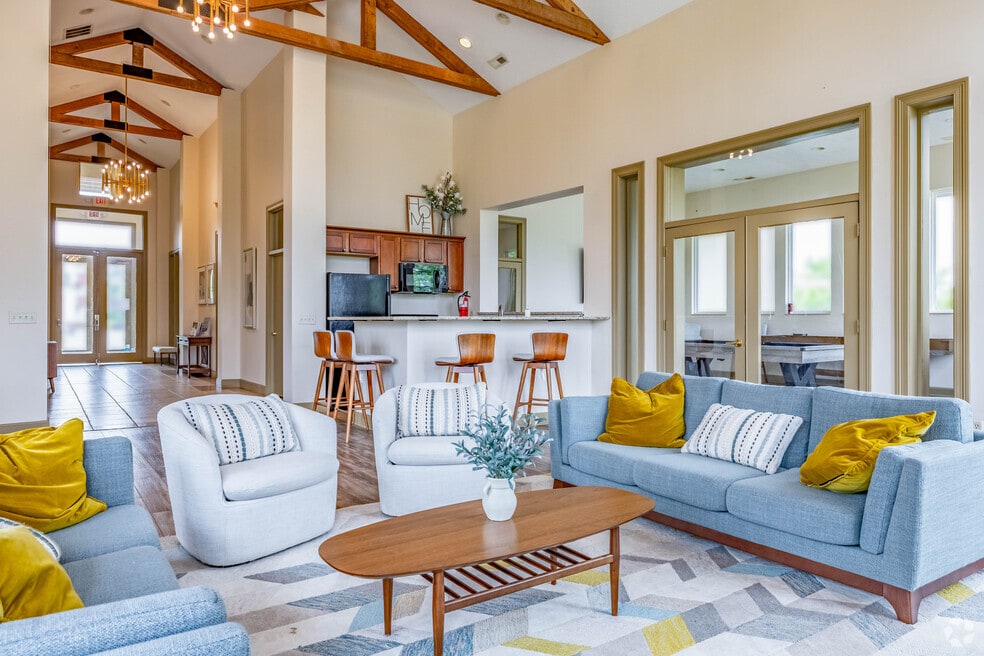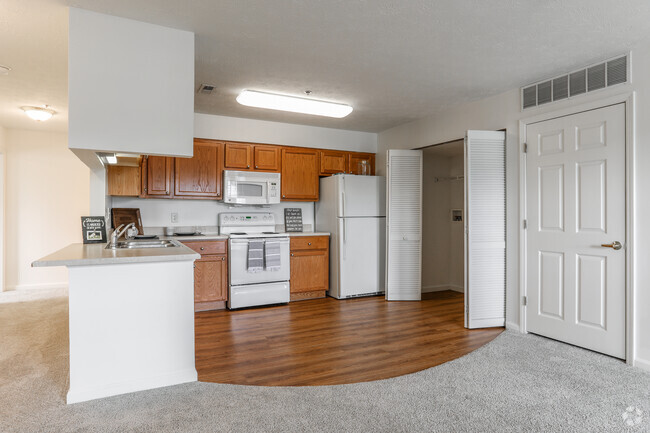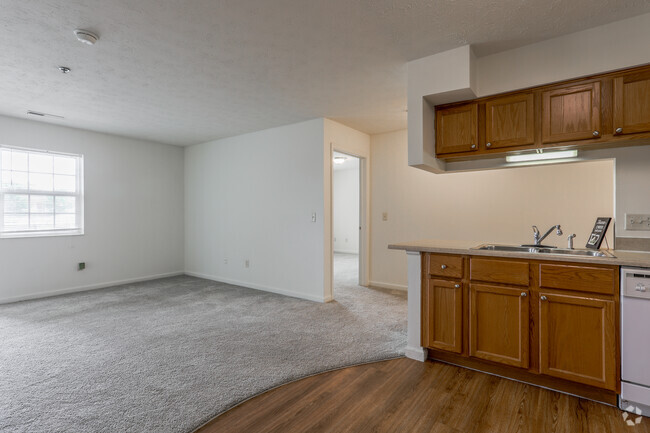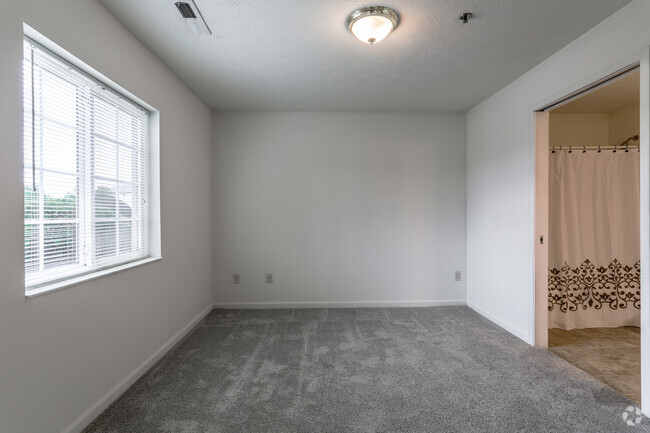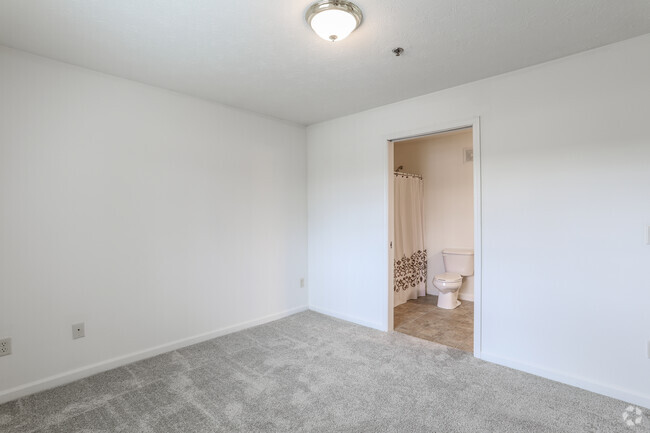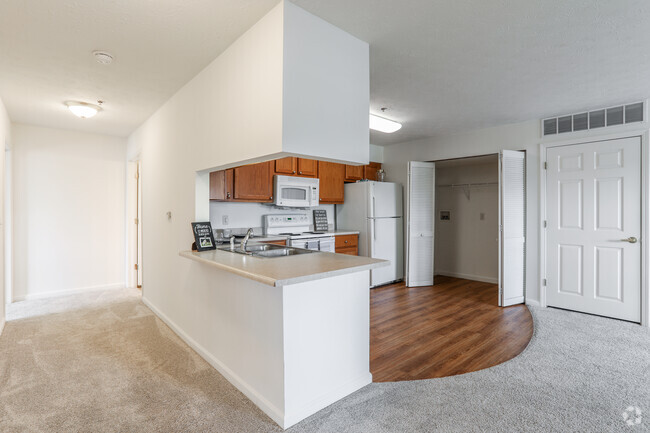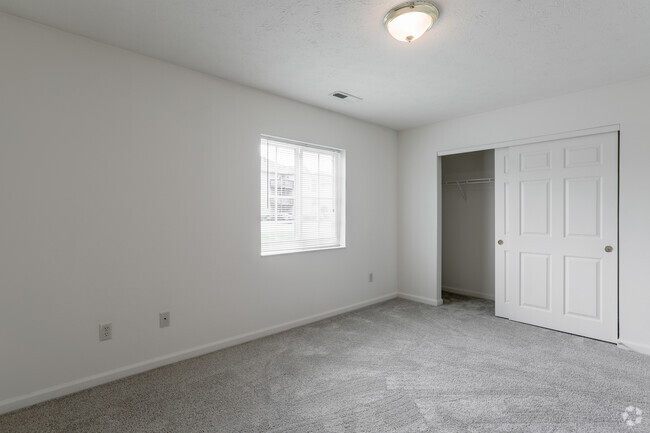About Xenia Trails
"Xenia Trails one-, two-, and three-bedroom options in Xenia, OH boast patios and high-speed internet access. Enjoy the community pool, fitness center, and garage rentals or take a walk to the nearby shopping, museums, and parks. You'll love the community-sponsored activities where you'll meet your new neighbors and friends and enjoy the meticulously groomed grounds. Schedule a tour today to see if Xenia Trails is a match for you!

Pricing and Floor Plans
1 Bedroom
The Franklin
$1,189 - $1,358
1 Bed, 1 Bath, 595 Sq Ft
$250 deposit
https://imagescdn.homes.com/i2/vhwzehF-9P3Ni-09CwPAWS-epV7QKm-e9y78LqFqUVA/116/xenia-trails-xenia-oh.jpg?t=p&p=1
| Unit | Price | Sq Ft | Availability |
|---|---|---|---|
| 1790-05 | $1,207 | 595 | Now |
| 1690-07 | $1,207 | 595 | Now |
2 Bedrooms
The Pierce
$935 - $1,432
2 Beds, 1 Bath, 850 Sq Ft
$250 deposit
https://imagescdn.homes.com/i2/UphCHNpwUwmU7O-KrIeGrtoP3VxYiYrLS0QvvSTOgU4/116/xenia-trails-xenia-oh-2.jpg?t=p&p=1
| Unit | Price | Sq Ft | Availability |
|---|---|---|---|
| 1770-01 | $1,249 | 850 | Now |
| 1665-02 | $1,289 | 850 | Now |
The James
$1,200 - $1,512
2 Beds, 2 Baths, 1,012 Sq Ft
$250 deposit
https://imagescdn.homes.com/i2/No4bACWHwfCApzoyCPR1GYwZqehUy6Y4qwaKXzrhBi0/116/xenia-trails-xenia-oh-3.jpg?t=p&p=1
| Unit | Price | Sq Ft | Availability |
|---|---|---|---|
| 1790-10 | $1,329 | 1,012 | Now |
| 1730-12 | $1,329 | 1,012 | Now |
| 1800-12 | $1,369 | 1,012 | Now |
3 Bedrooms
The Lexington
$1,293 - $1,713
3 Beds, 2 Baths, 1,084 Sq Ft
$250 deposit
https://imagescdn.homes.com/i2/K_ATbNMnalB4_GpPqKKsneFxcWERolZD0zsTsMv82E0/116/xenia-trails-xenia-oh-4.jpg?t=p&p=1
| Unit | Price | Sq Ft | Availability |
|---|---|---|---|
| 1700-06 | $1,470 | 1,084 | Now |
| 1680-06 | $1,480 | 1,084 | Now |
| 1720-06 | $1,530 | 1,084 | Now |
Fees and Policies
The fees below are based on community-supplied data and may exclude additional fees and utilities. Use the Rent Estimate Calculator to determine your monthly and one-time costs based on your requirements.
One-Time Basics
Pets
Property Fee Disclaimer: Standard Security Deposit subject to change based on screening results; total security deposit(s) will not exceed any legal maximum. Resident may be responsible for maintaining insurance pursuant to the Lease. Some fees may not apply to apartment homes subject to an affordable program. Resident is responsible for damages that exceed ordinary wear and tear. Some items may be taxed under applicable law. This form does not modify the lease. Additional fees may apply in specific situations as detailed in the application and/or lease agreement, which can be requested prior to the application process. All fees are subject to the terms of the application and/or lease. Residents may be responsible for activating and maintaining utility services, including but not limited to electricity, water, gas, and internet, as specified in the lease agreement.
Map
- 1351 Omard Dr
- 1430 Reid Ave
- 91 Tackett Dr
- 1391 June Dr
- 343 Sheelin Rd
- 121 S Progress Dr
- 1283 June Dr
- 145 Cato Dr
- 1233 June Dr
- 1342 Kylemore Dr
- 912 Omard Dr
- 883 Omard Dr
- 509 Antrim Rd
- 1144 Rockwell Dr
- 1568 Cheyenne Dr
- Harmony Plan at Grandstone Trace
- Newcastle Plan at Grandstone Trace
- Pendleton Plan at Grandstone Trace
- Bellamy Plan at Grandstone Trace
- Chatham Plan at Grandstone Trace
- 643 Smith Ave
- 475 Stelton Rd Unit 475
- 475 Stelton Rd Unit 479
- 231 E Market St Unit 1
- 184 E 2nd St Unit 186
- 2252 Cornwall Dr
- 1479 Colorado Dr
- 769 Hilltop Rd
- 2345 Tennessee Dr
- 1255 Arkansas Dr
- 236 N Patton St
- 1337 Vimla Way
- 2939 W Barnhill Place
- 2855 Greystoke Dr
- 1302 Shannon Ln
- 2960 Greystoke Dr
- 1270
- 2436 Sherbourne Way
- 2329 Obetz Dr Unit A
- 2359 Obetz Dr Unit A
