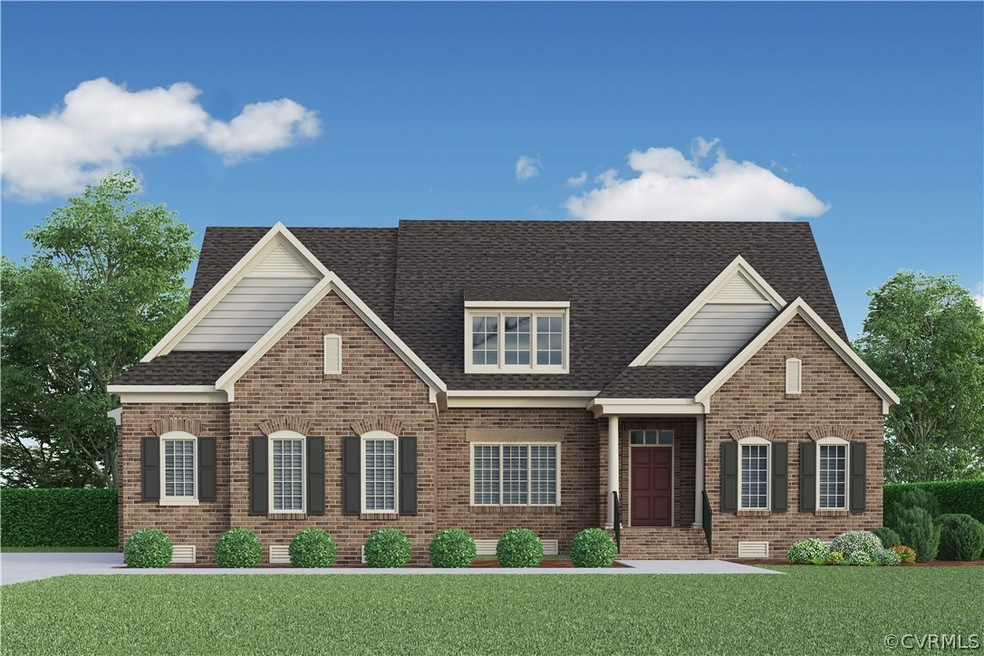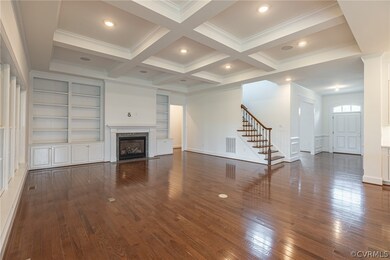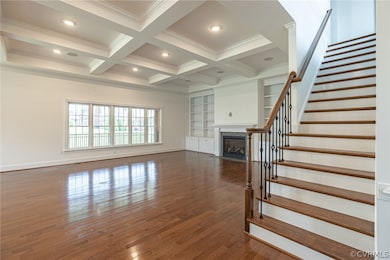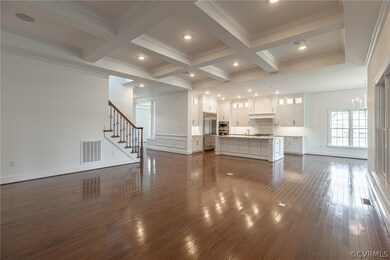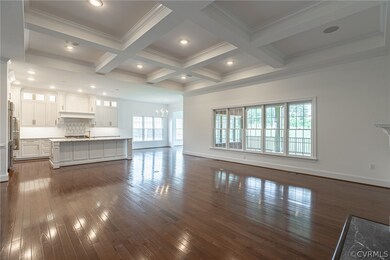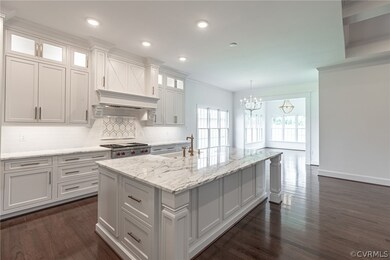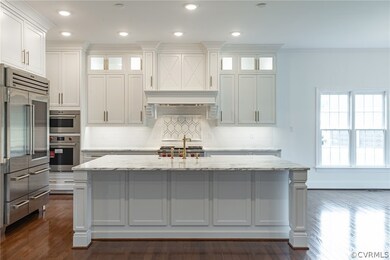
XXX Blair Estates Ct Goochland, VA 23238
Tuckahoe Village NeighborhoodHighlights
- Under Construction
- Custom Home
- Main Floor Primary Bedroom
- Mills E. Godwin High School Rated A
- Wood Flooring
- Loft
About This Home
As of May 2024TO BE BUILT IN RIVER ROAD CORRIDOR! The Lochbriar is a first-floor owner's suite plan with a formal dining room and living room. Walk through the foyer into the large open kitchen and family room. The gourmet kitchen island makes entertaining a breeze. This home is filled with tons of natural light and hardwood floors. Enjoy your morning cup of coffee in the breakfast area overlooking the large patio. Tucked away, you'll find an expansive owner's suite with enormous dual walk-in closets and a luxury ceramic tile bathroom. This home has plenty of options to personalize and suit your lifestyle. Choose an optional sunroom for extended living space. The second floor features 2 full bedrooms and baths. You'll also find a lot of walk-in storage. Choose to finish the walk-in storage for a game room! Boone Quality and Boone Green Features included. We welcome you to customize this plan to personalize your home!
Photos from Boone Homes Gallery; photo of similar home, not home for sale; upgrades shown.
Last Agent to Sell the Property
Boone Homes Inc License #0225225016 Listed on: 08/19/2022
Last Buyer's Agent
Non-Member Non-Member
Non MLS Member
Home Details
Home Type
- Single Family
Year Built
- Built in 2022 | Under Construction
Lot Details
- 0.5 Acre Lot
Parking
- 2 Car Attached Garage
- Driveway
Home Design
- Home to be built
- Custom Home
- Brick Exterior Construction
- Frame Construction
- Shingle Roof
Interior Spaces
- 4,048 Sq Ft Home
- 2-Story Property
- Built-In Features
- Bookcases
- Tray Ceiling
- High Ceiling
- Recessed Lighting
- Gas Fireplace
- Bay Window
- Separate Formal Living Room
- Dining Area
- Loft
- Crawl Space
Kitchen
- Breakfast Area or Nook
- Butlers Pantry
- <<OvenToken>>
- <<microwave>>
- Dishwasher
- Kitchen Island
- Granite Countertops
Flooring
- Wood
- Carpet
- Ceramic Tile
Bedrooms and Bathrooms
- 3 Bedrooms
- Primary Bedroom on Main
- En-Suite Primary Bedroom
- Walk-In Closet
- Double Vanity
Accessible Home Design
- Accessible Full Bathroom
- Accessible Bedroom
- Accessible Kitchen
- Accessibility Features
Outdoor Features
- Patio
- Rear Porch
Schools
- Goochland Elementary And Middle School
- Goochland High School
Utilities
- Zoned Heating and Cooling
- Heating System Uses Natural Gas
- Tankless Water Heater
- Gas Water Heater
Community Details
- Property has a Home Owners Association
- Blair Estates Subdivision
Listing and Financial Details
- Tax Lot 6
Similar Home in Goochland, VA
Home Values in the Area
Average Home Value in this Area
Property History
| Date | Event | Price | Change | Sq Ft Price |
|---|---|---|---|---|
| 09/13/2024 09/13/24 | Pending | -- | -- | -- |
| 09/13/2024 09/13/24 | Price Changed | $1,293,990 | +8.1% | $343 / Sq Ft |
| 08/19/2024 08/19/24 | For Sale | $1,196,990 | -11.7% | $317 / Sq Ft |
| 05/08/2024 05/08/24 | Sold | $1,356,229 | +5.2% | $345 / Sq Ft |
| 11/09/2023 11/09/23 | Sold | $1,289,108 | 0.0% | $318 / Sq Ft |
| 05/11/2023 05/11/23 | Pending | -- | -- | -- |
| 05/11/2023 05/11/23 | Price Changed | $1,289,030 | +1.5% | $328 / Sq Ft |
| 04/18/2023 04/18/23 | For Sale | $1,269,990 | +1.6% | $323 / Sq Ft |
| 09/09/2022 09/09/22 | Pending | -- | -- | -- |
| 09/09/2022 09/09/22 | Price Changed | $1,250,000 | +17.9% | $309 / Sq Ft |
| 08/19/2022 08/19/22 | For Sale | $1,059,990 | -- | $262 / Sq Ft |
Tax History Compared to Growth
Agents Affiliated with this Home
-
Dorothy Willis Mitchell
D
Seller's Agent in 2024
Dorothy Willis Mitchell
Boone Homes Inc
(540) 824-5518
4 in this area
205 Total Sales
-
Sarah Kate Shepherd

Buyer's Agent in 2024
Sarah Kate Shepherd
Providence Hill Real Estate
41 Total Sales
-
R
Buyer's Agent in 2024
Rich Sena
Redfin Corporation
-
N
Buyer's Agent in 2023
Non-Member Non-Member
Non MLS Member
Map
Source: Central Virginia Regional MLS
MLS Number: 2223319
- 0 Kaleidoscope Row Unit 2516580
- 7197 Montage Row
- 1400 Westshire Ln
- 11815 Crown Prince Cir
- 12441 Bluffton Ridge Ct
- 11807 S Downs Dr
- 12436 Bluffton Ridge Ct
- 12442 Bluffton Ridge Ct
- 12442 Bluffton Ridge Ct
- 12442 Bluffton Ridge Ct
- 1707 Gately Dr
- 1712 Lauderdale Dr
- 12418 Bluffton Ridge Ct
- 1708 Hollandale Rd
- 1811 Random Winds Ct
- 12413 Bluffton Ridge Ct
- 1705 Lauderdale Dr
- 10808 Stanton Way
- 2054 Airy Cir
- 2036 Airy Cir
