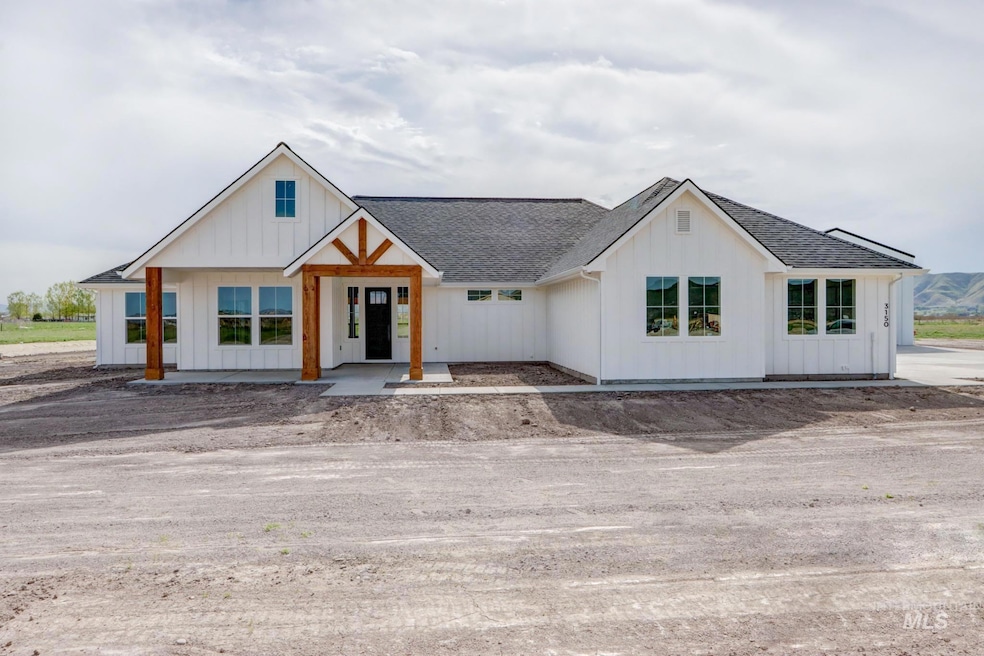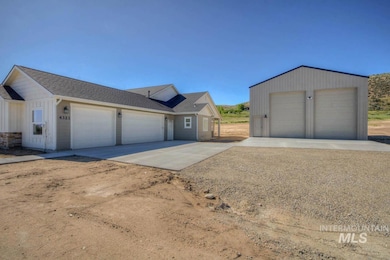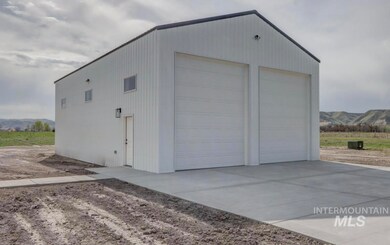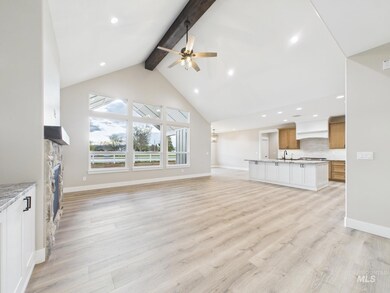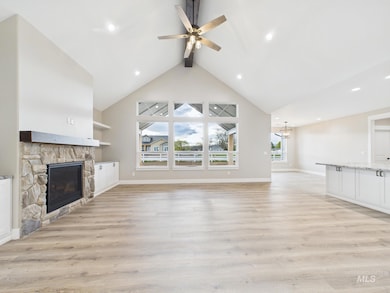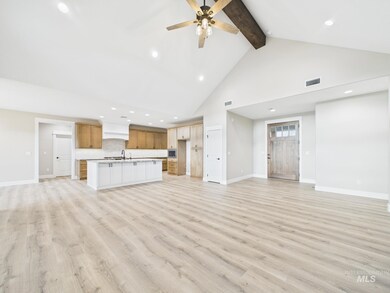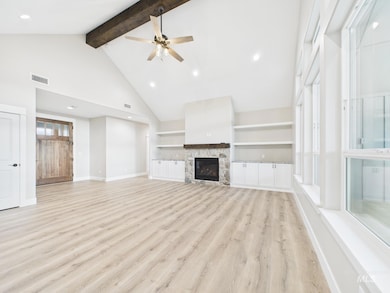XXXX Lot 6 Ruth Ln Emmett, ID 83617
Gem County NeighborhoodEstimated payment $6,051/month
Highlights
- New Construction
- 1 Acre Lot
- Quartz Countertops
- RV Access or Parking
- Great Room
- Den
About This Home
New Custom home to be built on 1 acre - - IN NEW PRIVATE/GATED 8 LOT SUBDIVISION + SHOP!!! - Private subdivision with Security Gate and paved road. Beautiful Custom Home with great views & lots of upgrades. Home is 3 bedroom + office/4th bedroom, 2.5 bath, 2475 Square Feet, natural gas + 30X50 SHOP, fully insulated, 220, 2 - 14 foot overhead doors w/ openers. Pressurized irrigation. Nice open floor plan, large great room w gas fireplace. Large quartz island in the kitchen with upgraded soft close cabinets/drawers, walk in pantry, stainless steel appliances, gas cook top with hood. Large master bedroom, master bath has walk in tile shower and soaker tub with tile surround, door from master closet to utility room. Laminate wood floors, tile in the bathrooms. Buyer can make their own picks or choose a different floor plan or lot. Other Lots and floor plans available.
Listing Agent
Evans Realty, L.L.C. Brokerage Phone: 208-365-4495 Listed on: 09/22/2025
Home Details
Home Type
- Single Family
Year Built
- Built in 2025 | New Construction
Lot Details
- 1 Acre Lot
- Partially Fenced Property
- Vinyl Fence
Parking
- 3 Car Attached Garage
- RV Access or Parking
Home Design
- Frame Construction
- Architectural Shingle Roof
- Composition Roof
Interior Spaces
- 2,475 Sq Ft Home
- 1-Story Property
- Propane Fireplace
- Great Room
- Den
- Property Views
Kitchen
- Breakfast Bar
- Walk-In Pantry
- Built-In Oven
- Built-In Range
- Microwave
- Dishwasher
- Kitchen Island
- Quartz Countertops
- Disposal
Flooring
- Carpet
- Concrete
- Vinyl Plank
Bedrooms and Bathrooms
- 4 Main Level Bedrooms
- Split Bedroom Floorplan
- En-Suite Primary Bedroom
- Walk-In Closet
- 3 Bathrooms
- Double Vanity
Outdoor Features
- Covered Patio or Porch
- Shop
Schools
- Shadow Butte Elementary School
- Emmett Middle School
- Emmett High School
Utilities
- Forced Air Heating and Cooling System
- Heating System Uses Natural Gas
- 220 Volts
- Well
- Gas Water Heater
- Septic Tank
Listing and Financial Details
- Assessor Parcel Number #6AA
Map
Home Values in the Area
Average Home Value in this Area
Property History
| Date | Event | Price | List to Sale | Price per Sq Ft |
|---|---|---|---|---|
| 09/22/2025 09/22/25 | Pending | -- | -- | -- |
| 09/22/2025 09/22/25 | For Sale | $965,000 | -- | $390 / Sq Ft |
Source: Intermountain MLS
MLS Number: 98962453
- 1910 Ruth Ln
- 1021 W Idaho Blvd
- 1679 Greenfields Loop
- tbd van Deusen
- 9857 Eleanor Ln
- Lot 8 Jake Ln
- 1440 Castle Way
- TBD Fulller Rd
- Lot 1 Block 1 White Owl Ranch
- Lot 17 Blake Rd
- Lot 11 Corbett Rd
- 398 E Idaho Blvd
- 1015 Greenfields Ln
- 4801 Harmony Ln
- 1990 Moonlight Ln
- 1955 Moonlight Ln
- 1979 Moonlight Ln
- 1960 Moonlight Ln
- 2510 Duchess Trail
- 1880 Fenton Dr
