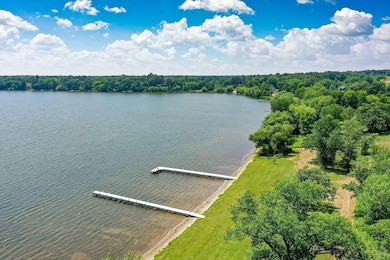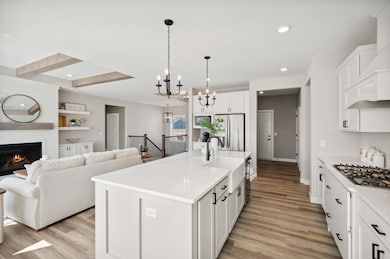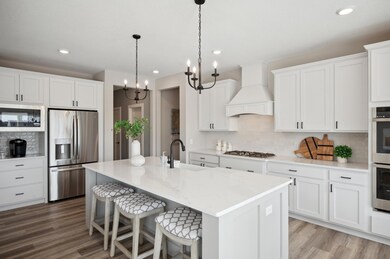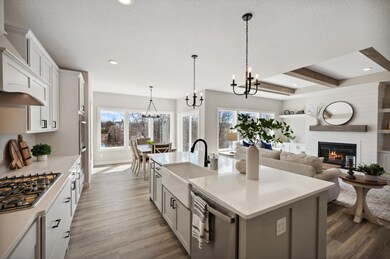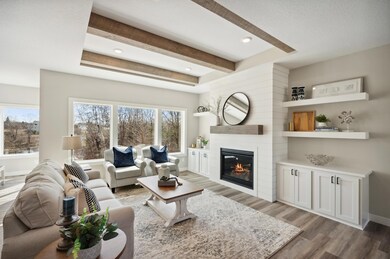xxxxx 185th St NW Big Lake, MN 55309
Estimated payment $3,920/month
Highlights
- New Construction
- Game Room
- Stainless Steel Appliances
- Big Lake Senior High School Rated 9+
- Built-In Double Oven
- Cul-De-Sac
About This Home
TO BE BUILT! JP Brooks presents the Stonewood modern farmhouse plan, on a walkout lot, in a cul-de-sac, with 4 car fully insulated garage, rough in heater with venting, garage with 2' extension, workshop & floor drains! All living facilities on the main level. Desirable Shores of Eagle Lake development. This home is fully loaded! Gourmet kitchen with cooktop, double ovens, 8 foot island with paneling, wing walls, large quartz top, & farmhouse sink. Main level has large windows to bring in natural light, the living room has a fireplace, built-ins, and a step vault with beams. Primary suite has a vault with beams, separate tub and shower, quartz top & upgraded cabinets. Lower Level finished with wet bar, bedroom, huge family room, & workout or office & walkout to expansive backyard. TO BE BUILT!
Home Details
Home Type
- Single Family
Est. Annual Taxes
- $722
Year Built
- Built in 2025 | New Construction
Lot Details
- 0.52 Acre Lot
- Cul-De-Sac
- Irregular Lot
- Few Trees
HOA Fees
- $310 Monthly HOA Fees
Parking
- 4 Car Attached Garage
- Garage Door Opener
Home Design
- Vinyl Siding
Interior Spaces
- 1-Story Property
- Family Room
- Living Room with Fireplace
- Dining Room
- Game Room
Kitchen
- Built-In Double Oven
- Range
- Microwave
- Dishwasher
- Stainless Steel Appliances
Bedrooms and Bathrooms
- 4 Bedrooms
- Walk-In Closet
Laundry
- Laundry Room
- Washer and Dryer Hookup
Finished Basement
- Walk-Out Basement
- Sump Pump
- Drain
- Basement Storage
Outdoor Features
- Shared Waterfront
- Porch
Utilities
- Forced Air Heating and Cooling System
- Shared Water Source
- Well
- Shared Septic
Additional Features
- Air Exchanger
- Sod Farm
Community Details
- Association fees include shared amenities
- The Shores Of Eagle Lake Association, Phone Number (763) 657-4490
- Built by JP BROOKS INC
- Shores Of Eagle Lake Community
- Shores Of Eagle Lake Subdivision
Listing and Financial Details
- Assessor Parcel Number 35004921030
Map
Home Values in the Area
Average Home Value in this Area
Property History
| Date | Event | Price | List to Sale | Price per Sq Ft |
|---|---|---|---|---|
| 07/14/2025 07/14/25 | Pending | -- | -- | -- |
| 05/12/2025 05/12/25 | For Sale | $674,900 | -- | $195 / Sq Ft |
Source: NorthstarMLS
MLS Number: 6719239
- 17670 227th Ave NW
- 23218 188th St NW
- 21492 Lena Trail
- 21469 Lena Trail
- 21453 Lena Trail
- 22173 174th St NW
- 5578 Aberdeen Way
- 5440 Highland Trail
- 5541 Aberdeen Way
- L10,Blk1 177th St NW
- L2,Blk3 177th St NW
- 21863 173rd St NW
- 21635 173rd St NW
- 5190 Edinburgh Way
- 17150 221st Ave NW
- 5573 Inverness Way
- 24051 187th St NW
- 17511 County Road 83
- 18012 Walnut Cir
- 18050 Walnut Cir

