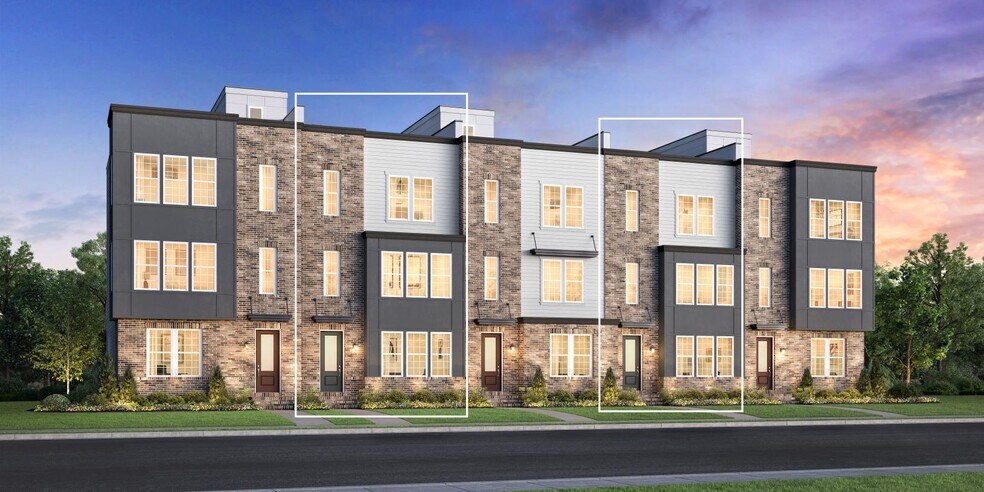Estimated payment starting at $3,750/month
Highlights
- New Construction
- Community Lake
- Main Floor Bedroom
- Primary Bedroom Suite
- Clubhouse
- Great Room
About This Floor Plan
The Yadkin home design offers thoughtful living space across three levels. Step inside a welcoming foyer that offers access to a versatile flex room and a full hall bath. The second floor s open-concept design seamlessly connects the great room, a casual dining area, and an L-shaped kitchen with a walk-in pantry and an island. Just steps from a gorgeous balcony are a secondary bedroom and a full hall bath. Upstairs, the primary bedroom offers a private retreat with dual walk-in closets and a spa-like bathroom featuring a dual-sink vanity, a relaxing shower, and a private water closet. A secondary bedroom offers its own desirable private bathroom and a closet. Additional highlights include laundry space on the bedroom level, a rooftop terrace for outdoor relaxation, and a two-car garage.
Builder Incentives
Take advantage of limited-time incentives on select homes during Toll Brothers Holiday Savings Event, 11/8-11/30/25.* Choose from a wide selection of move-in ready homes, homes nearing completion, or home designs ready to be built for you.
Sales Office
| Monday |
10:00 AM - 6:00 PM
|
| Tuesday |
10:00 AM - 6:00 PM
|
| Wednesday |
1:00 PM - 6:00 PM
|
| Thursday |
10:00 AM - 6:00 PM
|
| Friday |
10:00 AM - 6:00 PM
|
| Saturday |
10:00 AM - 6:00 PM
|
| Sunday |
1:00 PM - 6:00 PM
|
Townhouse Details
Home Type
- Townhome
Parking
- 2 Car Attached Garage
- Rear-Facing Garage
Home Design
- New Construction
Interior Spaces
- 3-Story Property
- Formal Entry
- Great Room
- Open Floorplan
- Dining Area
- Flex Room
Kitchen
- Walk-In Pantry
- Dishwasher
- Kitchen Fixtures
Bedrooms and Bathrooms
- 4 Bedrooms
- Main Floor Bedroom
- Primary Bedroom Suite
- Walk-In Closet
- 4 Full Bathrooms
- Double Vanity
- Bathroom Fixtures
- Bathtub with Shower
- Walk-in Shower
Laundry
- Laundry Room
- Laundry on upper level
- Washer and Dryer Hookup
Outdoor Features
- Front Porch
Community Details
Overview
- No Home Owners Association
- Community Lake
- Pond in Community
- Greenbelt
Amenities
- Community Garden
- Clubhouse
- Community Center
Recreation
- Community Playground
- Lap or Exercise Community Pool
- Park
- Dog Park
- Trails
Map
About the Builder
- The River District - Pioneer Collection
- 7245 Westrow Ave
- 7237 Westrow Ave
- 4332 Honeywalk Ln Unit 46
- 7110 Westrow Ave Unit 42
- 7106 Westrow Ave Unit 43
- 7216 Westrow Ave Unit 32
- The River District
- The River District - Single Family Homes
- The River District - Townhomes
- 3216 Drift St Unit 53
- 3236 Drift St Unit 58 End
- 3217 Drift St Unit 61
- 3225 Drift St Unit 63 End
- 3229 Drift St Unit 64
- 3233 Drift St Unit 65
- 3213 Drift St Unit 60
- 7064 Westrow Ave Unit 69
- The River District - Excursion Collection
- 7029 Westrow Ave Unit 107

