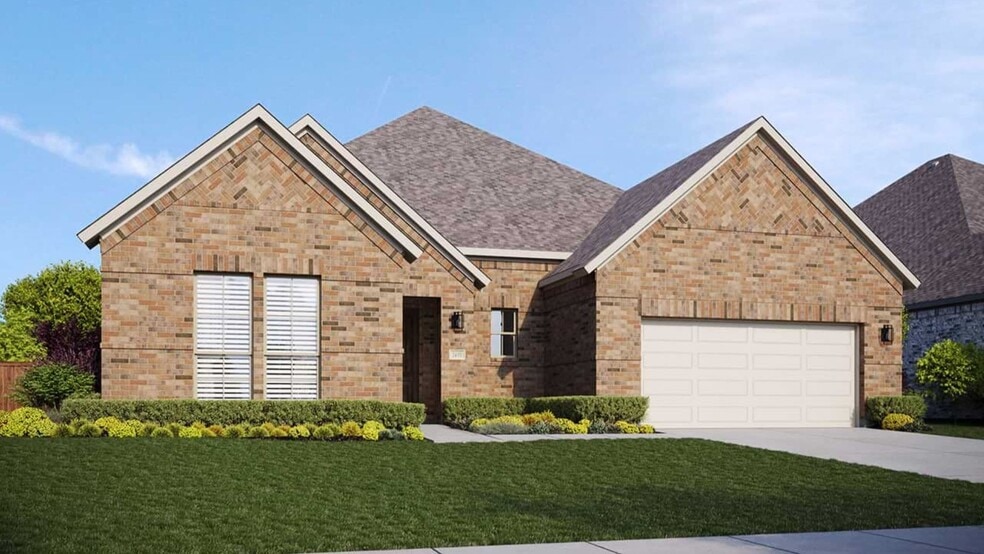
Estimated payment starting at $3,447/month
Highlights
- New Construction
- Views Throughout Community
- Hiking Trails
- Liberty Hill High School Rated A-
- Community Pool
- Community Playground
About This Floor Plan
Airy and effortlessly functional, the Yale floor plan is designed to simplify your days while elevating your lifestyle. From the moment you step inside, you’re greeted by open living areas filled with natural light, creating a warm, welcoming space that adapts easily to both quiet moments and lively gatherings. The kitchen is the true heart of the home, offering abundant cabinetry and seamless flow into the great room. Whether you're preparing meals, enjoying breakfast with family, or entertaining guests, the layout supports connection and comfort at every turn. The tall ceilings enhance the sense of space, making each room feel open, bright, and inviting. One of the most versatile features of the Yale is its thoughtfully placed flex room. Located near the main living spaces, it’s an ideal spot for a home office, fitness area, creative studio, or quiet lounge, designed to flex around your lifestyle and priorities. The one-story design offers everyday ease and excellent livability, with bedrooms conveniently located on the same level. The layout is designed for comfort, privacy, and flow, helping every member of the household feel right at home. For those who want even more space, the Yale offers the option to add a second-story game room and media room. These additional areas allow you to expand your home as your needs grow, creating the perfect balance between form and function. From everyday routines to weekend relaxation, the Yale makes it easy to live well, with flexibility, style, and thoughtful design in every detail.
Sales Office
| Monday |
10:00 AM - 6:00 PM
|
| Tuesday |
10:00 AM - 6:00 PM
|
| Wednesday |
10:00 AM - 6:00 PM
|
| Thursday |
10:00 AM - 6:00 PM
|
| Friday |
10:00 AM - 6:00 PM
|
| Saturday |
10:00 AM - 6:00 PM
|
| Sunday |
12:00 PM - 6:00 PM
|
Home Details
Home Type
- Single Family
HOA Fees
- Property has a Home Owners Association
Parking
- 2 Car Garage
Home Design
- New Construction
Bedrooms and Bathrooms
- 3 Bedrooms
Additional Features
- 1-Story Property
- Sun Deck
Community Details
Overview
- Views Throughout Community
- Greenbelt
Amenities
- Picnic Area
Recreation
- Community Playground
- Community Pool
- Hiking Trails
- Trails
Map
Move In Ready Homes with this Plan
Other Plans in Oaks at San Gabriel
About the Builder
- Oaks at San Gabriel - Classic
- Oaks at San Gabriel - Premier
- Oaks at San Gabriel - Signature
- Oaks at San Gabriel - 40' Traditions
- Oaks at San Gabriel - Classic Series
- 1208 Terrace View Dr
- 205 Indigo Ln
- 2413 Ambling Trail
- 2433 Ambling Trail
- 2453 Ambling Trail
- 2436 Ambling Trail
- 2428 Ambling Trail
- 637 Hickory Bend Trail
- 10913 Vista Heights Dr
- 148 Rocky View Ln
- 129 Rocky View Ln
- 153 Rocky River Rd
- 623 Breeze Hollow Ln
- Retreat at San Gabriel
- 117 Rocky View Ln
