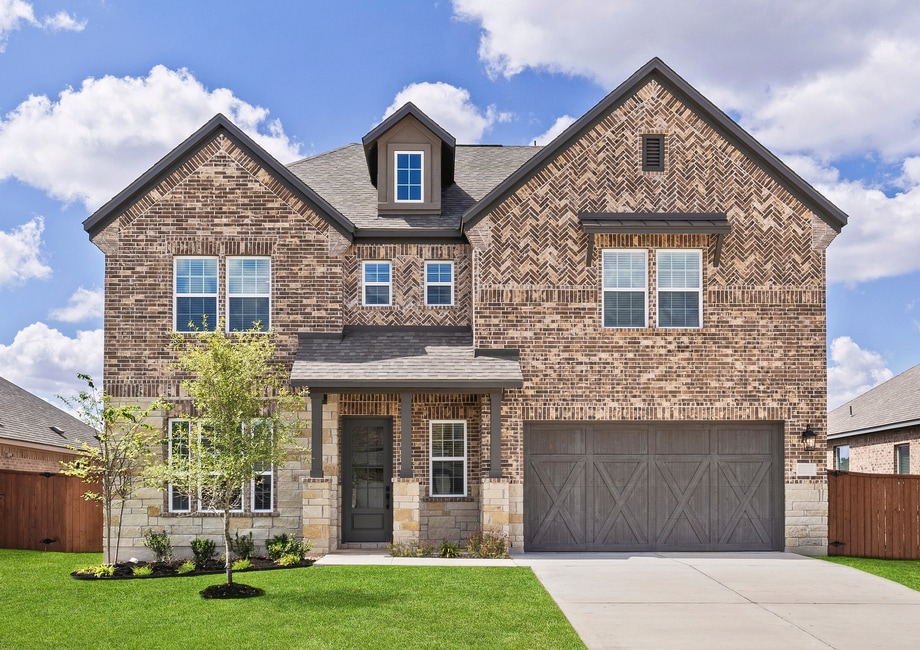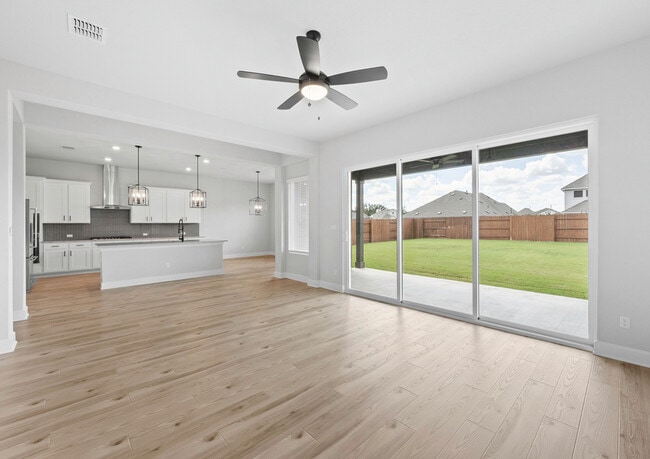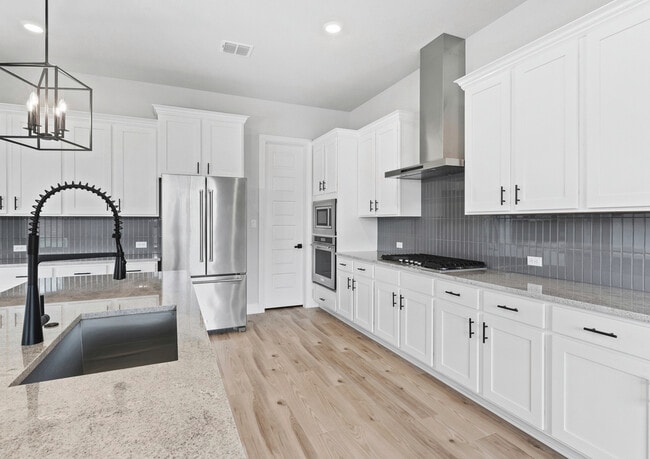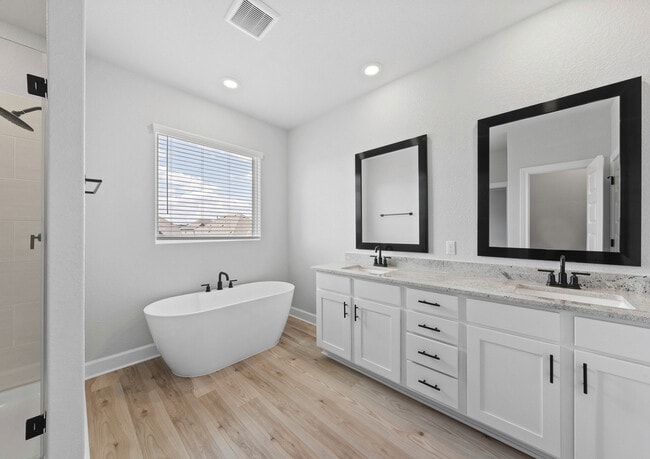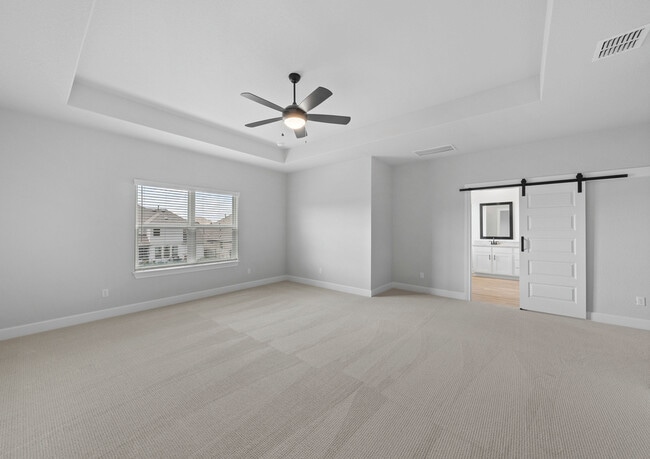
Estimated payment starting at $3,443/month
Total Views
2,149
4
Beds
3.5
Baths
3,112
Sq Ft
$179
Price per Sq Ft
Highlights
- Water Views
- Fitness Center
- Private Pool
- Water Access
- New Construction
- Eat-In Gourmet Kitchen
About This Floor Plan
The Yale plan at The Colony has the space and upgrades you’ve been searching for! This gorgeous two-story home showcases four bedrooms, three-and-a-half bathrooms, an open downstairs layout, a study off of the entry, and an upstairs game room. An expansive covered back porch allows you to enjoy a breath of fresh air in the comfort of your own backyard. The Yale plan was designed to exceed all expectations and is a place where memories begin.
Sales Office
All tours are by appointment only. Please contact sales office to schedule.
Office Address
This address is an offsite sales center.
9520 Petrichor Blvd
Manor, TX 78653
Driving Directions
Home Details
Home Type
- Single Family
Lot Details
- Fenced Yard
- Landscaped
- Lawn
- Garden
Parking
- 2 Car Attached Garage
- Front Facing Garage
Home Design
- New Construction
- Patio Home
Interior Spaces
- 3,112 Sq Ft Home
- 2-Story Property
- Ceiling Fan
- Recessed Lighting
- Double Pane Windows
- Blinds
- Mud Room
- Family Room
- Sitting Room
- Dining Room
- Home Office
- Game Room
- Luxury Vinyl Plank Tile Flooring
- Water
Kitchen
- Eat-In Gourmet Kitchen
- Breakfast Area or Nook
- Breakfast Bar
- Walk-In Pantry
- Whirlpool Gas Built-In Oven
- Whirlpool Gas Cooktop
- Whirlpool Range Hood
- Whirlpool Built-In Microwave
- Whirlpool Built-In Refrigerator
- ENERGY STAR Qualified Refrigerator
- Dishwasher
- Stainless Steel Appliances
- Cooking Island
- Kitchen Island
- Granite Countertops
- Stainless Steel Countertops
- Wood Stained Kitchen Cabinets
- Flat Panel Kitchen Cabinets
- Solid Wood Cabinet
Bedrooms and Bathrooms
- 4 Bedrooms
- Retreat
- Primary Bedroom on Main
- Primary Bedroom Suite
- Walk-In Closet
- Powder Room
- In-Law or Guest Suite
- Primary bathroom on main floor
- Dual Vanity Sinks in Primary Bathroom
- Private Water Closet
- Freestanding Bathtub
- Bathtub with Shower
- Walk-in Shower
Laundry
- Laundry Room
- Laundry on main level
- Washer and Dryer Hookup
Outdoor Features
- Private Pool
- Water Access
- Pond
- Covered Patio or Porch
Utilities
- Central Heating and Cooling System
- Programmable Thermostat
- Smart Outlets
- High Speed Internet
- Cable TV Available
Community Details
Overview
- Water Views Throughout Community
- Throughout Community
- Pond in Community
- Greenbelt
Amenities
- Picnic Area
- Children's Playroom
Recreation
- Tennis Courts
- Pickleball Courts
- Community Playground
- Fitness Center
- Lap or Exercise Community Pool
- Park
- Tot Lot
- Dog Park
- Trails
Map
Other Plans in The Colony
About the Builder
Terrata Homes is proud to build homes with the premium design and quality of custom-built homes, without the wait. Located in masterfully planned neighborhoods in desirable locations across the country, they are excited for you to visit and see what Terrata Homes has to offer.
While they may be new to your area, they have been building new homes for over 10 years. As part of the LGI Homes family of brands, they have always had a focus on building quality homes while providing a simplified buying experience for our customers. They are proud to bring the premium designs you seek to incredible neighborhoods with unique lifestyles across the country.
Nearby Homes
- The Colony
- Valverde - The Cottages
- Bandera Pass at The Colony - Ridgepointe and Claremont Collections
- Neches Trails at The Colony - The Colony
- Valverde - The Villages
- Coleton Meadow - The Colony 45s
- Coleton Meadow - The Colony 50s
- Driscoll Bluffs at The Colony - 80' Driscoll Bluffs - Traditional Homes
- Adelton - 35' Lots
- Coleton Meadow - The Colony 50'
- Adelton - 45' Lots
- 136 Red Fox Ln
- Valley Vista at The Colony - The Colony - 50'
- Valley Vista at The Colony - The Colony - 45'
- 762 Texas 304 Unit A
- 156 Lone Star Cir
- 426 Shiloh Rd
- Tbd 71 Hwy
- 1045 State Highway 71
- 164 Frontera Dr
