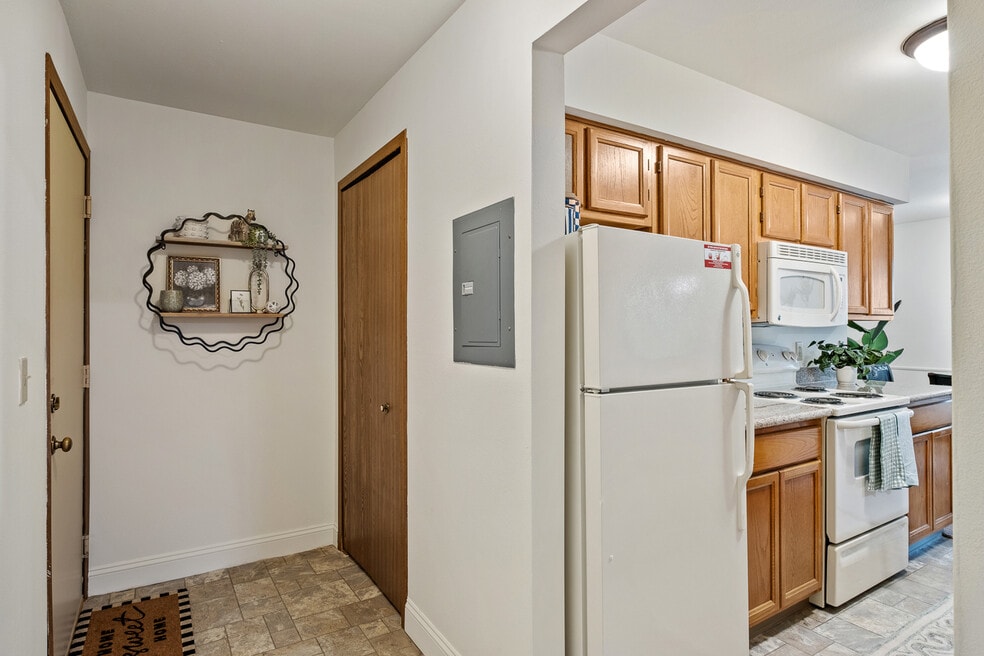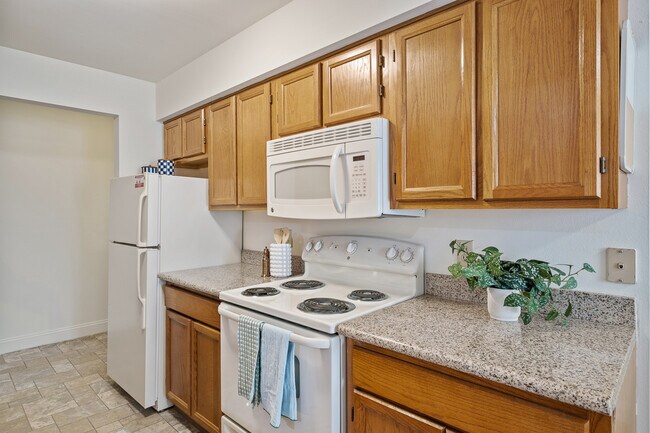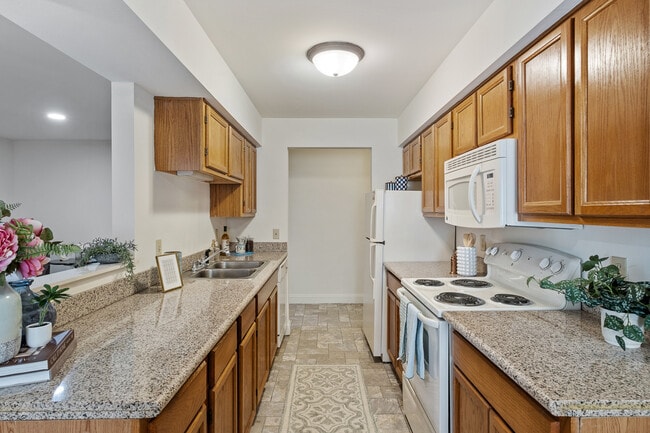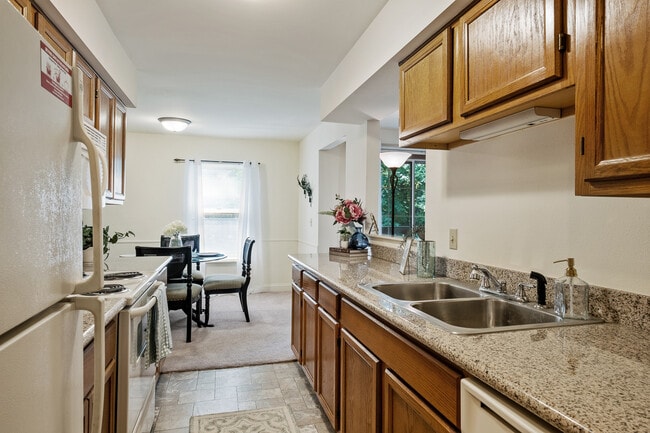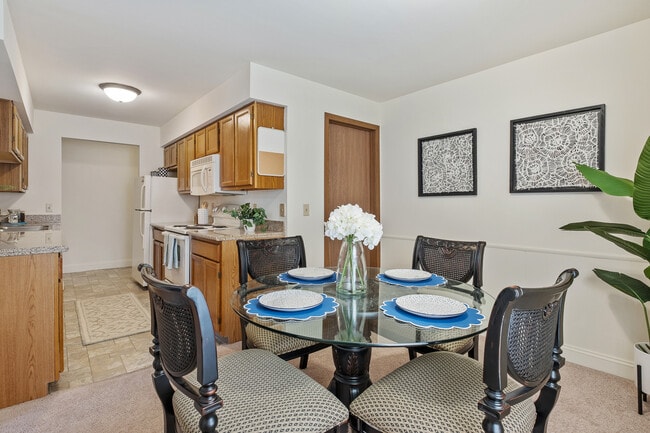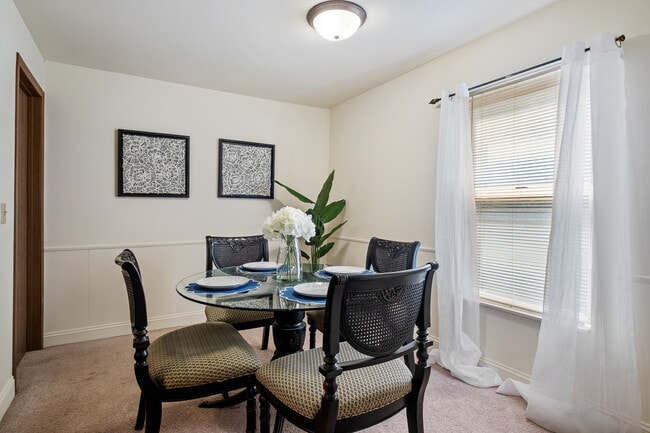About York Creek Apartments
York Creek Apartments is located in Comstock Park, just a short 15-minute drive north of Grand Rapids. Our community offers a selection of one-, two-, and three-bedroom apartments featuring walk-in closets, fully equipped kitchens, vaulted ceilings, garages and private balconies or patios. Among our highly sought-after layouts are the loft-style apartment homes! Explore our upgraded units and schedule a tour today!

Pricing and Floor Plans
1 Bedroom
1 Bed, 1 Bath - 653 sq ft
$899 - $1,383
1 Bed, 1 Bath, 653 Sq Ft
https://imagescdn.homes.com/i2/1CInetX5U7o8mLL5Gwgk2Vqf49X_ugN4DzUTfyAHn68/116/york-creek-apartments-comstock-park-mi.jpg?p=1
| Unit | Price | Sq Ft | Availability |
|---|---|---|---|
| -- | $899 | 653 | Now |
1 Bed, 1 Bath - 660 sq ft
$899 - $1,458
1 Bed, 1 Bath, 660 Sq Ft
/assets/images/102/property-no-image-available.png
| Unit | Price | Sq Ft | Availability |
|---|---|---|---|
| -- | $899 | 660 | Now |
1 Bed, 1 Bath - 674 sq ft
$1,123 - $1,238
1 Bed, 1 Bath, 674 Sq Ft
/assets/images/102/property-no-image-available.png
| Unit | Price | Sq Ft | Availability |
|---|---|---|---|
| -- | $1,123 | 674 | Now |
1 Bed, 1 Bath - 662 sq ft
$1,133 - $1,228
1 Bed, 1 Bath, 662 Sq Ft
/assets/images/102/property-no-image-available.png
| Unit | Price | Sq Ft | Availability |
|---|---|---|---|
| -- | $1,133 | 662 | Now |
1 Bed, 1 Bath - 670 sq ft
$1,133 - $1,148
1 Bed, 1 Bath, 670 Sq Ft
https://imagescdn.homes.com/i2/3EAO0A-aQUKfbgwFUAvfzIB3jfP-sOzQNl9KlwIlzRg/116/york-creek-apartments-comstock-park-mi-4.jpg?p=1
| Unit | Price | Sq Ft | Availability |
|---|---|---|---|
| -- | $1,133 | 670 | Now |
1 Bed, 1 Bath - 775 sq ft
$1,168 - $1,383
1 Bed, 1 Bath, 775 Sq Ft
/assets/images/102/property-no-image-available.png
| Unit | Price | Sq Ft | Availability |
|---|---|---|---|
| -- | $1,168 | 775 | Now |
1 Bed, 1 Bath Loft - 850 sq ft
$1,223 - $1,458
1 Bed, 1 Bath, 850 Sq Ft
/assets/images/102/property-no-image-available.png
| Unit | Price | Sq Ft | Availability |
|---|---|---|---|
| -- | $1,223 | 850 | Now |
1 Bed, 1 Bath - 805 sq ft
$1,248 - $1,308
1 Bed, 1 Bath, 805 Sq Ft
/assets/images/102/property-no-image-available.png
| Unit | Price | Sq Ft | Availability |
|---|---|---|---|
| -- | $1,248 | 805 | Now |
1 Bed, 1 Bath Loft - 949 sq ft
$1,278 - $1,493
1 Bed, 1 Bath, 949 Sq Ft
https://imagescdn.homes.com/i2/l4MT_dMlhDoUGp8WYH2ye6oP2NehOieB3mvZsgNEBEs/116/york-creek-apartments-comstock-park-mi-10.jpg?p=1
| Unit | Price | Sq Ft | Availability |
|---|---|---|---|
| -- | $1,278 | 949 | Now |
1 Bed, 1 Bath Loft - 972 sq ft
$1,278
1 Bed, 1 Bath, 972 Sq Ft
/assets/images/102/property-no-image-available.png
| Unit | Price | Sq Ft | Availability |
|---|---|---|---|
| -- | $1,278 | 972 | Now |
1 Bed, 1 Bath Loft - 950 sq ft
$1,378 - $1,418
1 Bed, 1 Bath, 950 Sq Ft
/assets/images/102/property-no-image-available.png
| Unit | Price | Sq Ft | Availability |
|---|---|---|---|
| -- | $1,378 | 950 | Now |
2 Bedrooms
2 Bed, 1.5 Bath - 834 sq ft
$995 - $1,463
2 Beds, 1.5 Bath, 834 Sq Ft
https://imagescdn.homes.com/i2/iXxf7PvwaAawFhBMVPGFyAK3OsFHJXODN1h6gh43WnM/116/york-creek-apartments-comstock-park-mi-12.jpg?p=1
| Unit | Price | Sq Ft | Availability |
|---|---|---|---|
| -- | $995 | 834 | Now |
2 Bed, 1 Bath - 805 sq ft
$1,178 - $1,438
2 Beds, 1.5 Bath, 805 Sq Ft
https://imagescdn.homes.com/i2/b8xOp5VixICFb9WMeBlyIXQxGqOwhYDy2CXRl7yiBGs/116/york-creek-apartments-comstock-park-mi-13.jpg?p=1
| Unit | Price | Sq Ft | Availability |
|---|---|---|---|
| -- | $1,178 | 805 | Now |
2 Bed, 1.5 Bath - 844 sq ft
$1,208 - $1,473
2 Beds, 1.5 Bath, 844 Sq Ft
https://imagescdn.homes.com/i2/76XtokjIOLhAsDEq9_hKaCAWVILZ47F-i_mFJ6oMpys/116/york-creek-apartments-comstock-park-mi-14.jpg?p=1
| Unit | Price | Sq Ft | Availability |
|---|---|---|---|
| -- | $1,208 | 844 | Now |
2 Bed, 1.5 Bath - 934 sq ft
$1,248 - $1,498
2 Beds, 1.5 Bath, 934 Sq Ft
/assets/images/102/property-no-image-available.png
| Unit | Price | Sq Ft | Availability |
|---|---|---|---|
| -- | $1,248 | 934 | Now |
2 Bed, 1.5 Bath - 949 sq ft
$1,248 - $1,498
2 Beds, 1.5 Bath, 949 Sq Ft
https://imagescdn.homes.com/i2/5WjGD_kpZZcpMCKVzN8x8y9daZs27n_yNImnXJT1D3U/116/york-creek-apartments-comstock-park-mi-16.jpg?p=1
| Unit | Price | Sq Ft | Availability |
|---|---|---|---|
| -- | $1,248 | 949 | Now |
2 Bed, 1.5 Bath Loft - 1,023 sq ft
$1,318 - $1,588
2 Beds, 1.5 Bath, 1,023 Sq Ft
/assets/images/102/property-no-image-available.png
| Unit | Price | Sq Ft | Availability |
|---|---|---|---|
| -- | $1,318 | 1,023 | Now |
2 Bed, 1.5 Bath Loft - 1,025 sq ft
$1,338 - $1,478
2 Beds, 1.5 Bath, 1,025 Sq Ft
https://imagescdn.homes.com/i2/2hZ5utGF4LMscMOCGavhmREErEfq7fdaJ8cGo3DHX64/116/york-creek-apartments-comstock-park-mi-18.jpg?p=1
| Unit | Price | Sq Ft | Availability |
|---|---|---|---|
| -- | $1,338 | 1,025 | Now |
2 Bed, 1.5 Bath Loft - 1,112 sq ft
$1,383 - $1,733
2 Beds, 1.5 Bath, 1,112 Sq Ft
/assets/images/102/property-no-image-available.png
| Unit | Price | Sq Ft | Availability |
|---|---|---|---|
| -- | $1,383 | 1,112 | Now |
2 Bed, 1.5 Bath Loft - 1,130 sq ft
$1,383 - $1,633
2 Beds, 1.5 Bath, 1,130 Sq Ft
https://imagescdn.homes.com/i2/omiCWTz7pueyPDsqg-YIvgtWHxXaG1-D1N497sBmzyc/116/york-creek-apartments-comstock-park-mi-19.jpg?p=1
| Unit | Price | Sq Ft | Availability |
|---|---|---|---|
| -- | $1,383 | 1,130 | Now |
Fees and Policies
The fees below are based on community-supplied data and may exclude additional fees and utilities.One-Time Basics
Pets
Property Fee Disclaimer: Standard Security Deposit subject to change based on screening results; total security deposit(s) will not exceed any legal maximum. Resident may be responsible for maintaining insurance pursuant to the Lease. Some fees may not apply to apartment homes subject to an affordable program. Resident is responsible for damages that exceed ordinary wear and tear. Some items may be taxed under applicable law. This form does not modify the lease. Additional fees may apply in specific situations as detailed in the application and/or lease agreement, which can be requested prior to the application process. All fees are subject to the terms of the application and/or lease. Residents may be responsible for activating and maintaining utility services, including but not limited to electricity, water, gas, and internet, as specified in the lease agreement.
Map
- 550 Clark St NW
- 4565 Tabor Rd NW Unit 38
- 4575 Moffett Rd NW Unit 100
- 4341 Laura Ave NW
- 4581 Westshire Dr NW
- 510 Clark St NW
- 211 York View Place NW
- 134 Mabel St NW
- 4843 Gretchen Ave NW
- Croswell Plan at The Range
- Ashton Plan at The Range
- Enclave Plan at The Range
- Carson Plan at The Range
- Remington Plan at The Range
- Cascade Plan at The Range
- Wilshire Plan at The Range
- Linden Plan at The Range
- Avery Plan at The Range
- Andover Plan at The Range
- Ashford Plan at The Range - Condominiums
- 4285 Alpenhorn Dr NW
- 538 4 Mile Rd NW
- 4601 Alpine Ave NW
- 936 4 Mile Rd NW
- 4306 Royal Glen Dr NE
- 3359 Ridgeview Dr NW
- 3271 Coit Ave NE Unit 1
- 873 Mccarty St NW
- 3209 Soft Water Lake Dr NE
- 3902 Mayfield Ave NE
- 2812 Fuller Ave NE
- 1422 Preston Ridge St NW
- 3118 1/2 Plaza Dr NE
- 2699 Royal Vista Dr NW
- 2875 Central Park Way NE
- 38 Quimby St NE Unit 1
- 42 Quimby St NE
- 220 Quimby St NE
- 1359 Plainfield Ave NE
- 38 Grove St NE Unit 2
