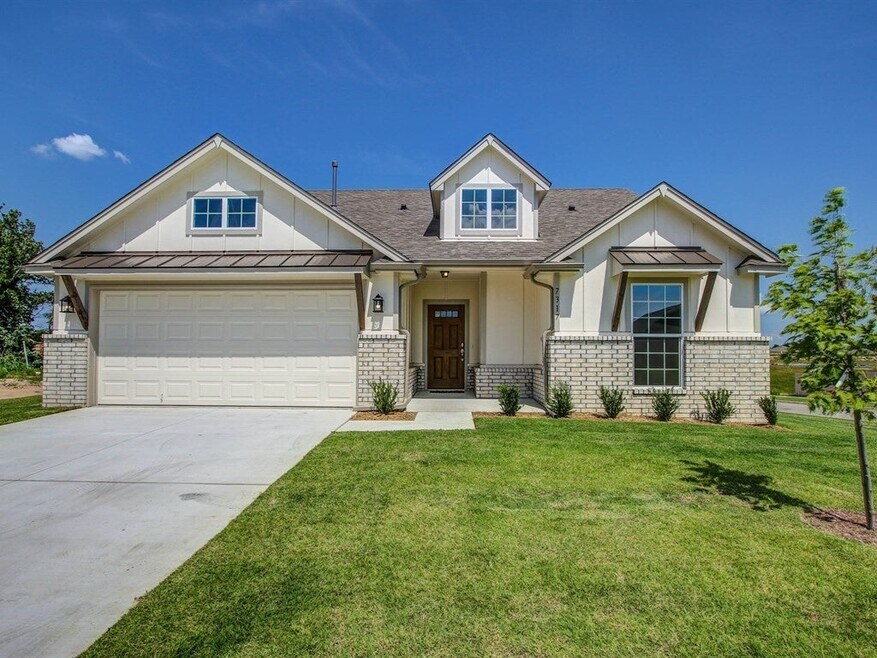
Collinsville, OK 74021
Estimated payment starting at $2,094/month
Highlights
- New Construction
- Fishing
- Views Throughout Community
- Ator Elementary School Rated A-
- Primary Bedroom Suite
- High Ceiling
About This Floor Plan
Step into the Yorkshire and discover just how far thoughtful design can take you. This 3-bedroom, 2-bath home is all about making every square foot count—with over 1,600 square feet of bright, open space that adapts to your lifestyle. From the moment you step onto the charming covered front porch, you’ll feel right at home. Inside, the open-concept layout flows effortlessly from the large living room with soaring 9-foot ceilings to a spacious kitchen designed for both function and flair. The oversized center island is perfect for hosting, meal prep, or a cozy family breakfast, while the walk-in pantry keeps everything within easy reach. Whether your style is modern minimal or warm and classic, the Yorkshire can be curated to fit your taste. The split layout keeps the master suite tucked away for privacy, featuring a spa-inspired bath and an extended walk-in closet. Two additional bedrooms offer flexibility for kids, guests, or even a home office. With a dedicated utility room, rear patio for outdoor living, and an attached 2-car garage with attic access, the Yorkshire brings together comfort, convenience, and timeless design—all at a price that makes sense for today’s homebuyer.
Sales Office
All tours are by appointment only. Please contact sales office to schedule.
Home Details
Home Type
- Single Family
HOA Fees
- $38 Monthly HOA Fees
Parking
- 2 Car Attached Garage
- Front Facing Garage
Home Design
- New Construction
Interior Spaces
- 1,670 Sq Ft Home
- 1-Story Property
- High Ceiling
- Living Room
- Open Floorplan
- Laundry Room
Kitchen
- Breakfast Area or Nook
- Walk-In Pantry
Bedrooms and Bathrooms
- 3 Bedrooms
- Primary Bedroom Suite
- Walk-In Closet
- 2 Full Bathrooms
- Private Water Closet
- Bathtub with Shower
Additional Features
- Covered Patio or Porch
- Lawn
Community Details
Overview
- Views Throughout Community
- Pond in Community
- Greenbelt
- Near Conservation Area
Recreation
- Community Playground
- Community Pool
- Fishing
- Fishing Allowed
- Park
- Tot Lot
- Hiking Trails
- Trails
Map
Other Plans in Morrow Place
About the Builder
- Morrow Place
- 13415 E 126th St N
- 12711 N 135th East Ave
- 12721 N 135th East Ave
- 12827 N 135th East Ave
- 12905 N 135th East Ave E
- 13510 E 122nd St N
- 13420 E 122nd St N
- 13520 E 122nd St N
- 13901 E 126th St N
- 13802 E 122nd St N
- 13812 E 122nd St N
- 11920 E 126th St N
- 13460 N 119th East Ave
- 19505 E 116th St N
- 11822 E 116th Street North N
- 220 E Center St
- 15 E 106th St N
- 10524 N 129th Ave E
- 0 W Broadway St N Unit 2549268






