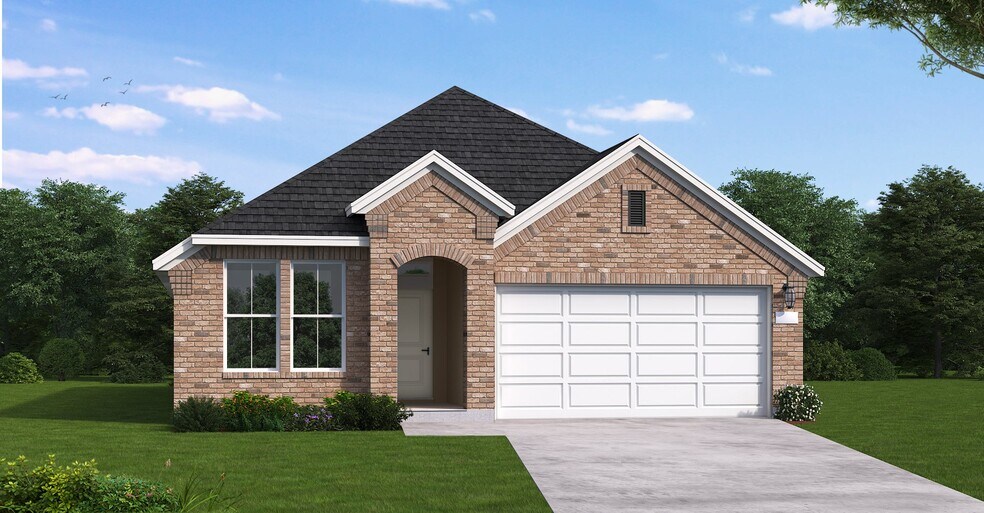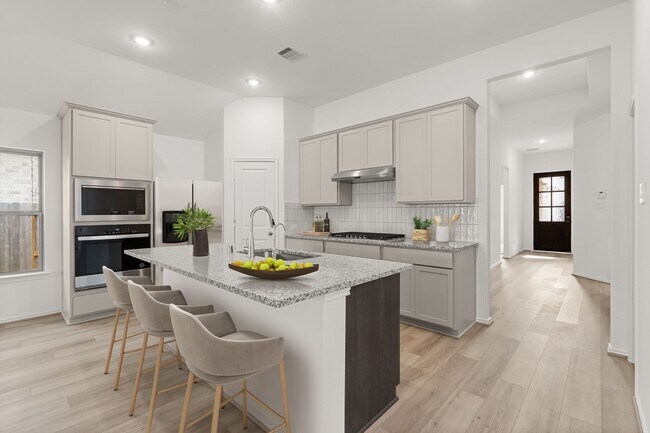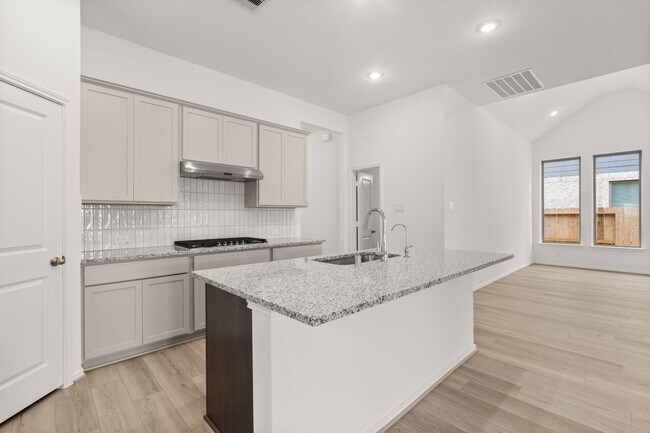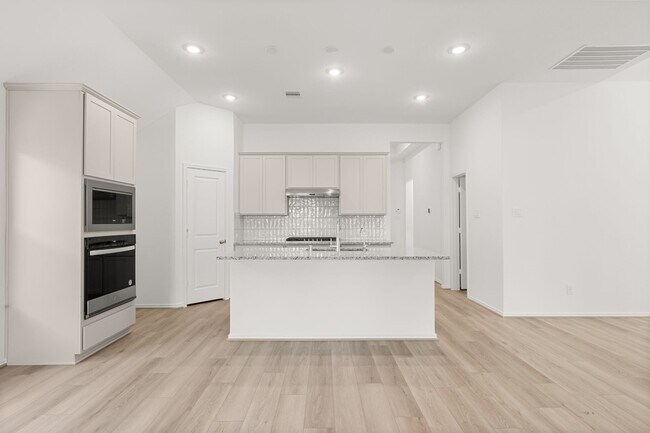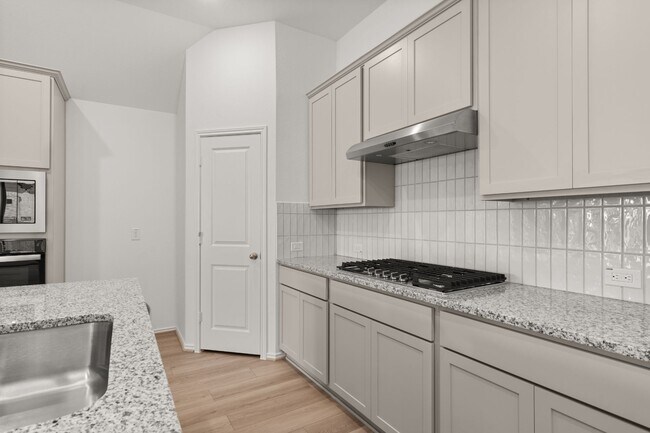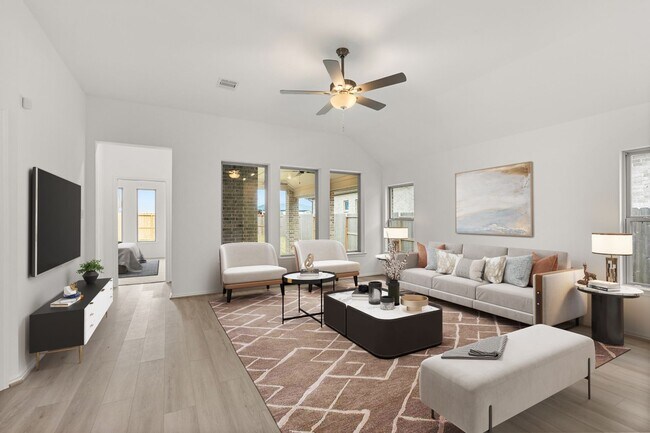Estimated payment starting at $2,712/month
Total Views
2,506
3
Beds
2.5
Baths
1,970
Sq Ft
$210
Price per Sq Ft
Highlights
- Golf Course Community
- Outdoor Kitchen
- Yoga or Pilates Studio
- Lazy River
- Fitness Center
- New Construction
About This Floor Plan
This home is located at Yorktown Plan, Porter, TX 77365 and is currently priced at $412,990, approximately $209 per square foot. Yorktown Plan is a home located in Montgomery County with nearby schools including Robert Crippen Elementary School, White Oak Middle School, and Porter High School.
Home Details
Home Type
- Single Family
HOA Fees
- $122 Monthly HOA Fees
Parking
- 3 Car Attached Garage
- Front Facing Garage
Home Design
- New Construction
Interior Spaces
- 1-Story Property
- High Ceiling
Kitchen
- Gourmet Kitchen
- Stainless Steel Appliances
- Granite Countertops
Bedrooms and Bathrooms
- 3 Bedrooms
- Primary Bedroom Suite
- Walk-In Closet
Eco-Friendly Details
- ENERGY STAR Certified Homes
Community Details
Overview
- Community Lake
- Greenbelt
Amenities
- Outdoor Kitchen
- Community Fire Pit
- Outdoor Fireplace
- Building Patio
- Clubhouse
- Community Kitchen
- Community Center
- Lounge
- Amenity Center
- Planned Social Activities
Recreation
- Golf Course Community
- Driving Range
- Yoga or Pilates Studio
- Tennis Courts
- Pickleball Courts
- Bocce Ball Court
- Community Playground
- Fitness Center
- Lazy River
- Waterpark
- Lap or Exercise Community Pool
- Splash Pad
- Fishing
- Park
- Event Lawn
- Recreational Area
- Hiking Trails
- Trails
Map
Nearby Homes
- The Highlands - 45'
- 22407 Sawmill Pass Ln
- 9515 Sierra Crest Ln
- 9639 Mount Brewer Ln
- 9623 Mount Brewer Ln
- 9511 Sierra Crest Ln
- 22423 Sawmill Pass Ln
- 9502 Sierra Crest Ln
- 9628 Mount Brewer Ln
- 9624 Mount Brewer Ln
- 22419 Sawmill Pass Ln
- 9526 Sierra Crest Ln
- 9617 Mount Brewer Ln
- The Highlands - 65'
- The Highlands - 55'
- The Highlands
- 9519 Sierra Crest Ln
- The Highlands
- The Highlands - 50'
- 21730 Grayson Highlands Way

