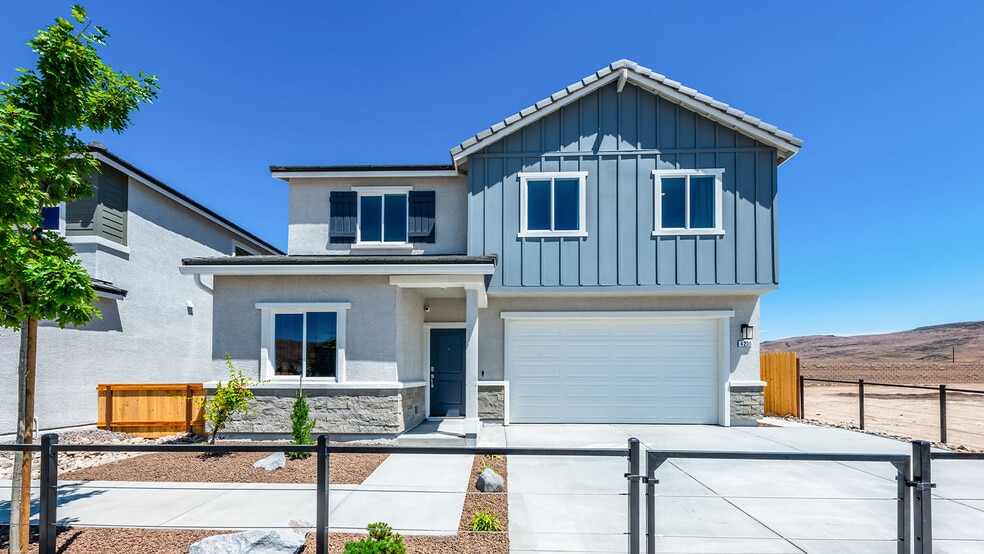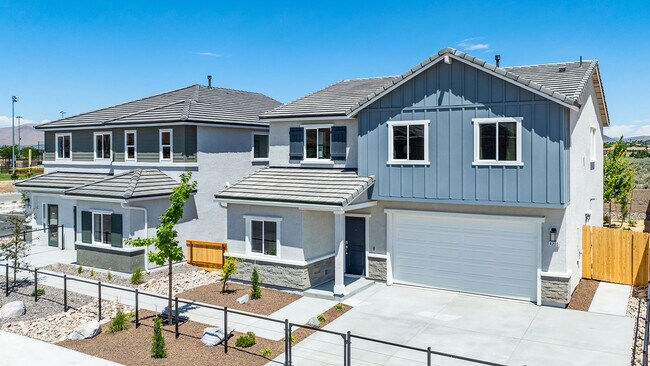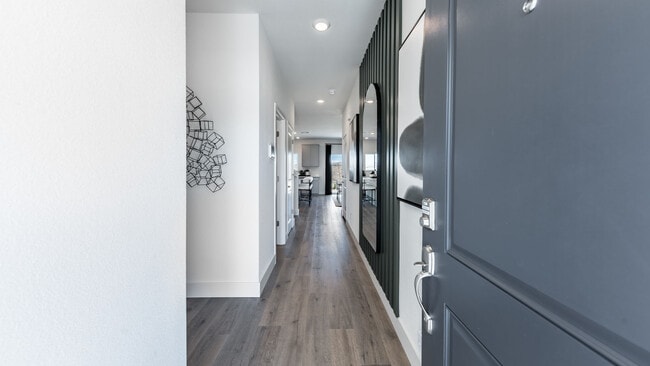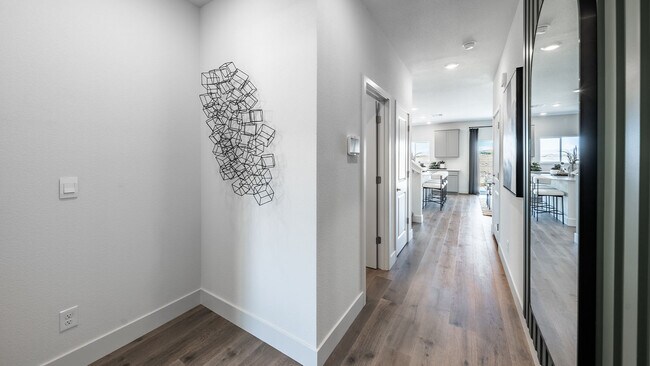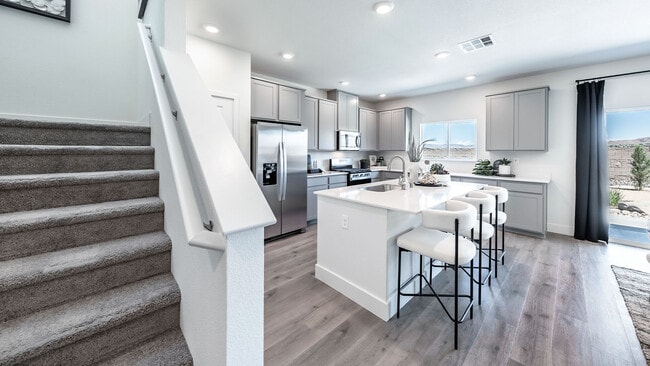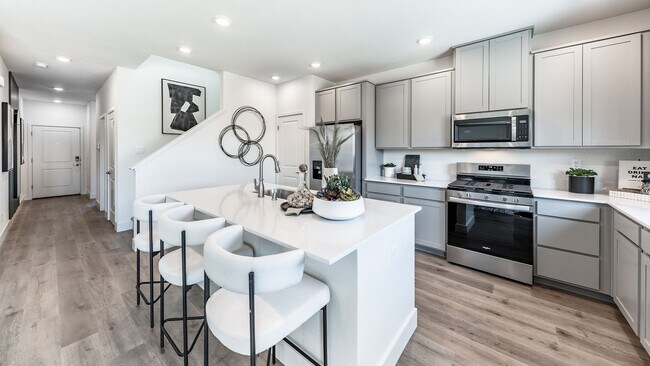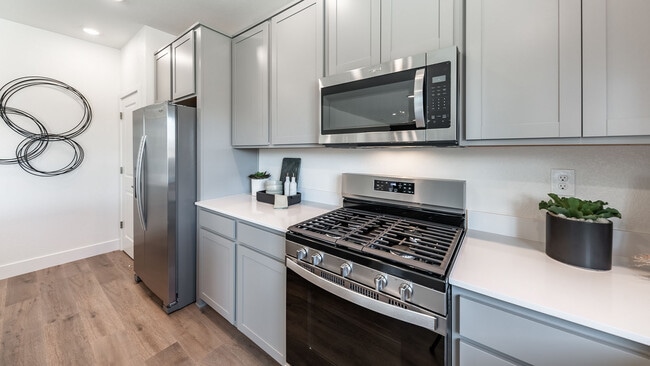
Estimated payment starting at $3,525/month
Highlights
- New Construction
- Primary Bedroom Suite
- Walk-In Pantry
- Van Gorder Elementary School Rated A-
- Great Room
- 3-minute walk to Golden Eagle Regional Park
About This Floor Plan
Discover our Yosemite floorplan at Golden Eagle, a mixture of modern comfort and style designed with you in mind. This spacious 5 bedroom, 3 bathroom retreat is 2,311 sq. ft., so you’ll have plenty of space for both family and guests. Entertain in the large, open space living room or gather in the beautifully designed kitchen. The kitchen features shaker-style cabinetry, quartz countertops, and stainless steel appliances. Gather around the kitchen island with a built-in sink. You’ll also find three cozy carpeted secondary bedrooms with easy access to a separate bathroom. The laundry room is also centrally located for convenience. Retreat to the luxurious primary bedroom, where you’ll find the attached primary bathroom with its double vanity and walk-in closet. This floorplan offers plenty of space to move around and includes a smart home package to keep your home connected. Control and secure your home through the Qolsys smart panel, through your phone, or even with your voice. With thoughtful design and functionality, our Yosemite floorplan is contemporary living at its finest.
Sales Office
| Monday - Tuesday |
10:00 AM - 5:00 PM
|
| Wednesday |
1:00 PM - 5:00 PM
|
| Thursday - Sunday |
10:00 AM - 5:00 PM
|
Home Details
Home Type
- Single Family
Parking
- 2 Car Attached Garage
- Front Facing Garage
Home Design
- New Construction
Interior Spaces
- 2,311 Sq Ft Home
- 2-Story Property
- Great Room
- Dining Area
- Walk-In Pantry
- Laundry Room
Bedrooms and Bathrooms
- 5 Bedrooms
- Primary Bedroom Suite
- Walk-In Closet
- 3 Full Bathrooms
- Dual Vanity Sinks in Primary Bathroom
- Private Water Closet
- Walk-in Shower
Outdoor Features
- Front Porch
Map
Other Plans in Golden Eagle
About the Builder
- Golden Eagle
- 6313 Bonita Ct
- 3319 Poco Star Ct
- 6302 Cokenee Ct
- 6375 N Ginger Quill Ct
- The Heights
- 7240 Silver King Dr
- 2850 Billie Dove Ct
- 7465 Island Queen Dr
- Sendero at Pioneer Meadows
- Pele at Pioneer Meadows
- Regency at Stonebrook - Glenridge Collection
- Regency at Stonebrook - Sage Meadow Collection
- Regency at Stonebrook - Oakhill Collection
- Regency at Stonebrook - Windsong Collection
- 2419 Tecumseh Way
- 2290 Piedras Dr
- 2381 Tecumseh Way Unit 18
- 2286 Piedras Dr
- Stonebrook - Cordoba
Ask me questions while you tour the home.
