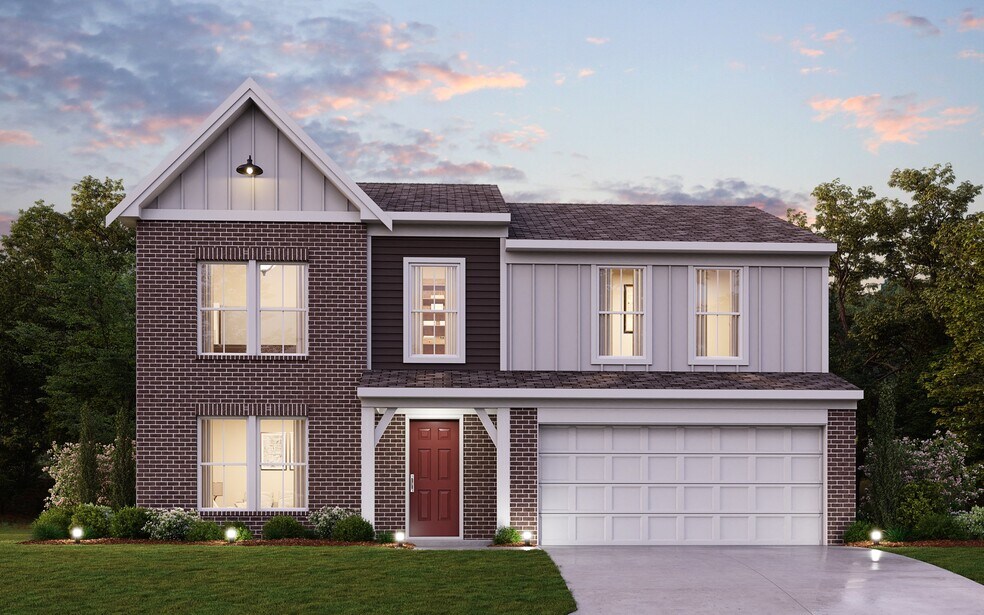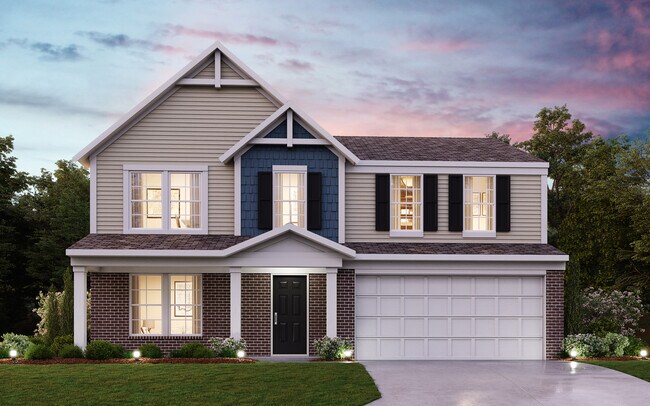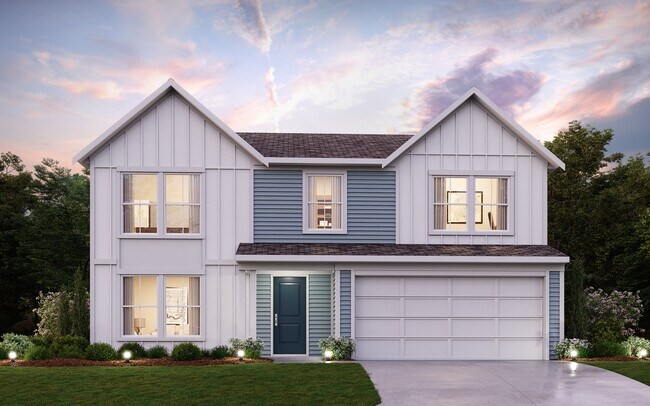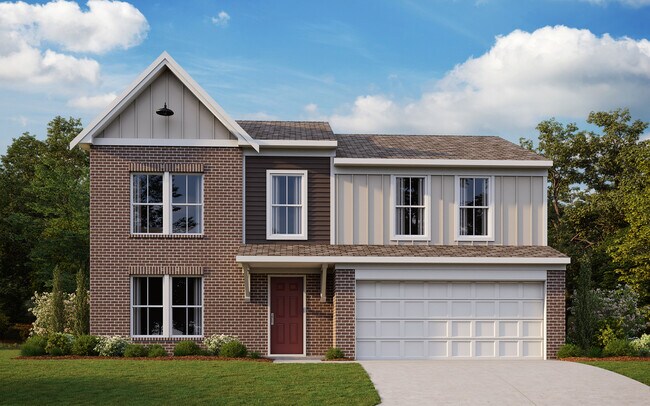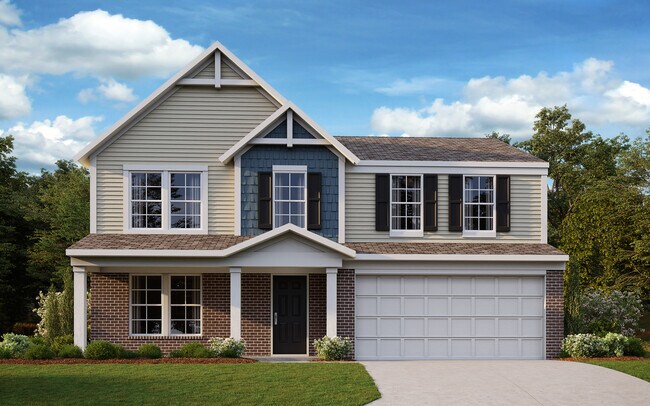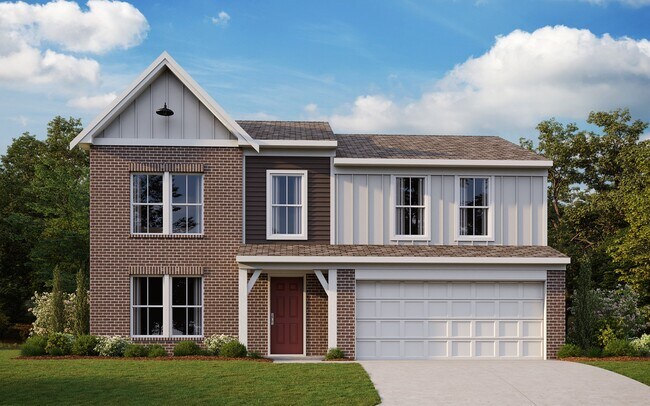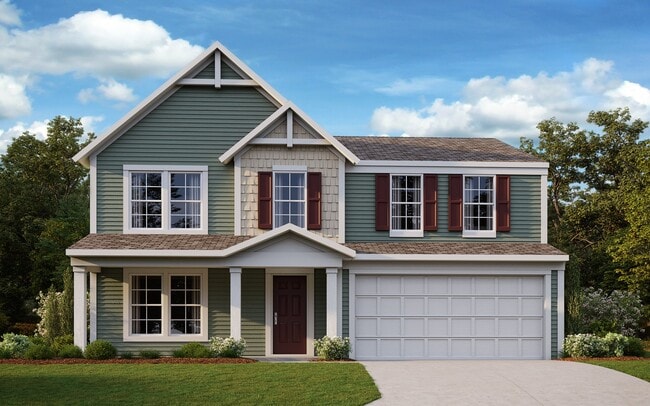
Pataskala, OH 43062
Estimated payment starting at $2,539/month
Highlights
- New Construction
- No HOA
- Walk-In Pantry
- Loft
- Breakfast Area or Nook
- Fireplace
About This Floor Plan
The Yosemite by Fischer Homes offers a versatile and functional design with plenty of options to suit your needs. The main level includes a formal living or dining room, with options for a study, a kitchen island, and a bay window or customized window configuration in the morning and family rooms. An optional electric fireplace and a 4x16 garage expansion add style and convenience. The second floor features three bedrooms with walk-in closets, a loft that can be converted into a fourth bedroom, and a second-floor laundry. The owners suite includes a private bath, walk-in closet, and optional configurations such as a separate tub and shower, linen closet, or an additional window for natural light. The Yosemite is designed to adapt to your lifestyle.
Builder Incentives
- Unwrap savings on a move-in ready home just in time for the holidays!
Sales Office
| Monday - Tuesday |
11:00 AM - 6:00 PM
|
| Wednesday - Thursday |
Closed
|
| Friday |
12:00 PM - 6:00 PM
|
| Saturday |
11:00 AM - 6:00 PM
|
| Sunday |
12:00 PM - 6:00 PM
|
Home Details
Home Type
- Single Family
Parking
- 2 Car Attached Garage
- Front Facing Garage
Home Design
- New Construction
Interior Spaces
- 2-Story Property
- Fireplace
- Formal Entry
- Family Room
- Dining Room
- Loft
- Flex Room
- Basement
Kitchen
- Breakfast Area or Nook
- Breakfast Bar
- Walk-In Pantry
- Dishwasher
- Kitchen Island
Bedrooms and Bathrooms
- 3 Bedrooms
- Walk-In Closet
- Powder Room
- Private Water Closet
- Bathtub with Shower
Laundry
- Laundry Room
- Laundry on upper level
- Washer and Dryer
Community Details
- No Home Owners Association
Map
Other Plans in Linnview Crossing - Maple Street Collection
About the Builder
- Linnview Crossing - Maple Street Collection
- 1782 Cumberland Crest
- 0 Cumberland Crest
- 1933 Blue Jay Rd
- 252 Fleek Ave
- 870 Jones St
- 112 S 1st St
- 331 Eastern Ave
- 403 Laurel Oaks Ln Unit Lot 132
- 399 Laurel Oaks Ln Unit Lot 131
- 20 Bolen Ave
- 381 Laurel Oaks Ln
- 333 N 10th St
- 188 Meadow Dr
- 184 Meadow Dr
- 150 Linnridge Dr Unit Lot 28
- 146 Linnridge Dr Unit Lot 27
- 142 Linnridge Dr Unit Lot 26
- 161 Linnridge Dr Unit Lot 20
- 149 Linnridge Dr Unit Lot 23
