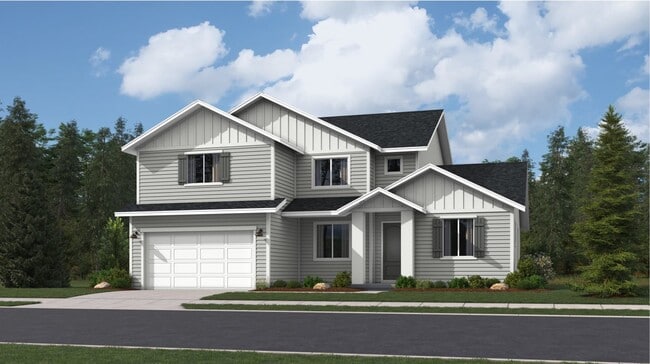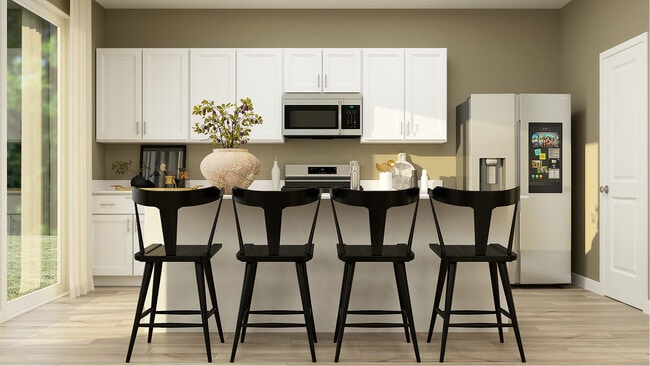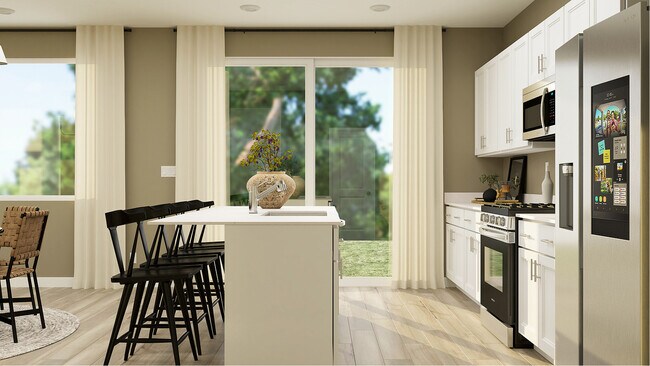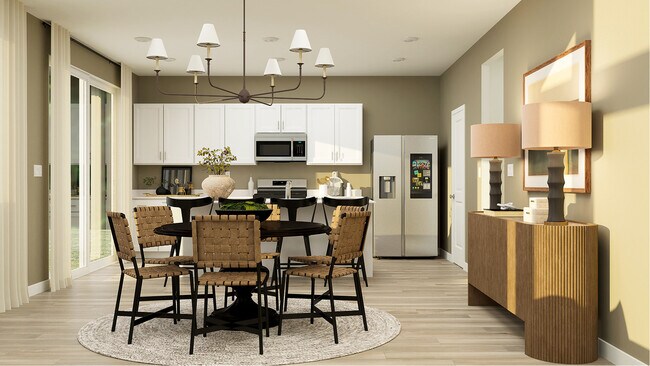
Verified badge confirms data from builder
Eagle Mountain, UT 84005
Estimated payment starting at $4,020/month
Total Views
15,727
5
Beds
2.5
Baths
2,698
Sq Ft
$239
Price per Sq Ft
Highlights
- New Construction
- Clubhouse
- Loft
- Primary Bedroom Suite
- Main Floor Primary Bedroom
- Mud Room
About This Floor Plan
This new two-story home features a luxurious owner’s suite on the first floor, a tranquil retreat complete with a full bathroom and walk-in closet. A versatile living room is secluded near the front of the home, leading to a spacious open-concept floorplan where the kitchen, dining room and family room meet. Four additional bedrooms comprise the second floor.
Sales Office
Hours
| Monday |
11:00 AM - 6:00 PM
|
| Tuesday |
1:00 PM - 6:00 PM
|
| Wednesday - Saturday |
11:00 AM - 6:00 PM
|
| Sunday |
Closed
|
Office Address
1582 E Starling Ln
Eagle Mountain, UT 84005
Home Details
Home Type
- Single Family
HOA Fees
- $26 Monthly HOA Fees
Parking
- 2 Car Attached Garage
- Front Facing Garage
Taxes
- Special Tax
Home Design
- New Construction
Interior Spaces
- 2-Story Property
- Recessed Lighting
- Mud Room
- Smart Doorbell
- Living Room
- Dining Room
- Open Floorplan
- Home Office
- Loft
- Smart Thermostat
- Unfinished Basement
Kitchen
- Dishwasher
- Kitchen Island
- Quartz Countertops
- Disposal
Flooring
- Carpet
- Luxury Vinyl Plank Tile
Bedrooms and Bathrooms
- 5 Bedrooms
- Primary Bedroom on Main
- Primary Bedroom Suite
- Walk-In Closet
- Powder Room
- Primary bathroom on main floor
- Dual Vanity Sinks in Primary Bathroom
- Bathtub with Shower
- Walk-in Shower
Laundry
- Laundry Room
- Laundry on upper level
- Washer and Dryer
Utilities
- Programmable Thermostat
- PEX Plumbing
Additional Features
- Energy-Efficient Insulation
- Front Porch
- Lawn
Community Details
Overview
- Mountain Views Throughout Community
Amenities
- Clubhouse
Recreation
- Community Playground
- Community Pool
- Park
- Tot Lot
- Hiking Trails
- Trails
Map
Other Plans in Parkway Fields - Estates
About the Builder
Since 1954, Lennar has built over one million new homes for families across America. They build in some of the nation’s most popular cities, and their communities cater to all lifestyles and family dynamics, whether you are a first-time or move-up buyer, multigenerational family, or Active Adult.
Nearby Homes
- Parkway Fields - Estates
- Parkway Fields - Villages
- Parkway Fields - Cottages
- 2035 E Porcupine Dr Unit 4066
- Juniper at Harmony - Arbor Series
- Juniper at Harmony - Trails Series
- 1817 E Juniper Dr Unit 102
- 4021 Major St
- Eagle Point
- 5155 N Old Cobble Way Unit 199
- 5209 N Old Cobble Way Unit 286
- 5225 N Old Cobble Way Unit 285
- Eagle Point - J
- 3446 N Gina St Unit 1209
- 4446 N Wizard Way Unit 114
- Sunset Flats - The Estates at Sunset Flats
- 9734 N Eagle Cove Unit 107
- 2233 E Flat Top Rd Unit 6
- 3009 N Lone Pine St Unit 635
- 5163 E Leia Ln Unit 179






