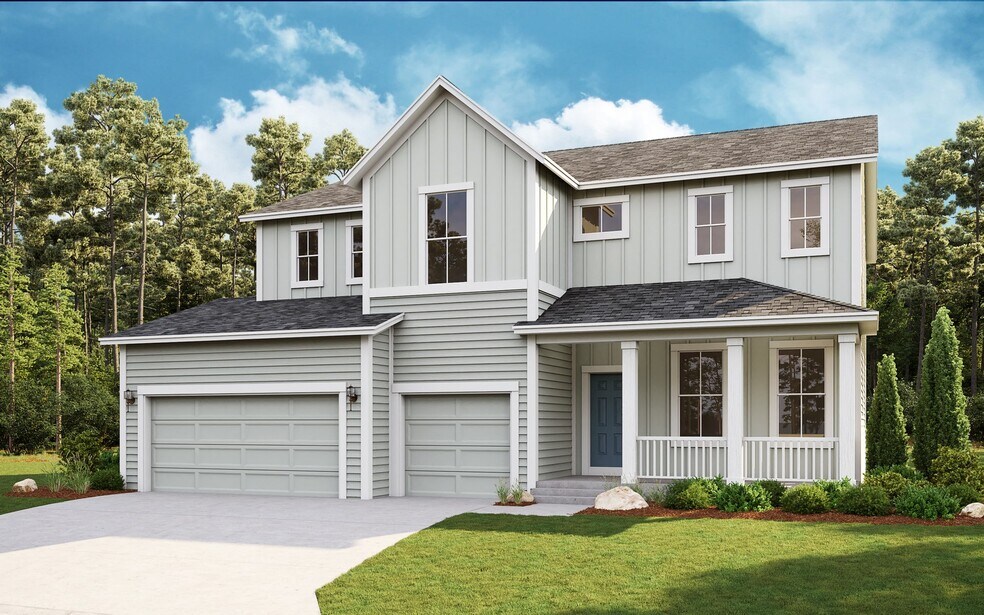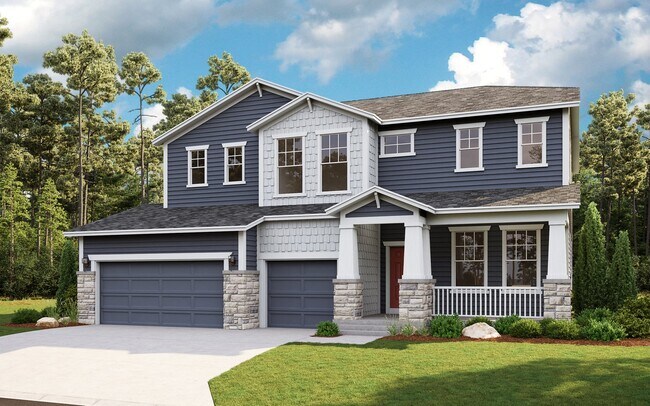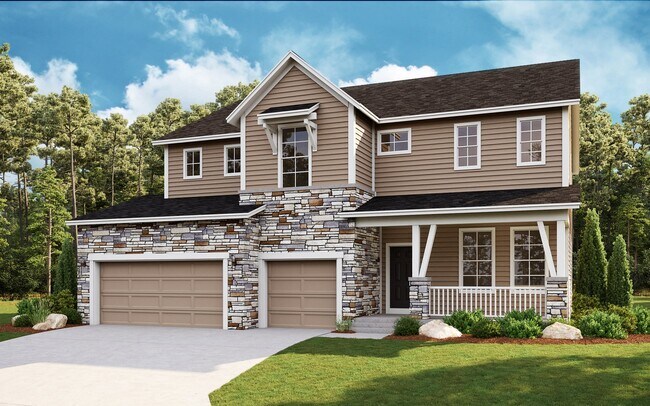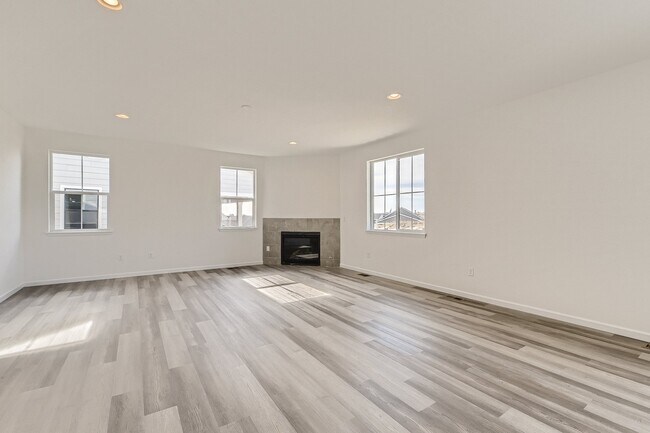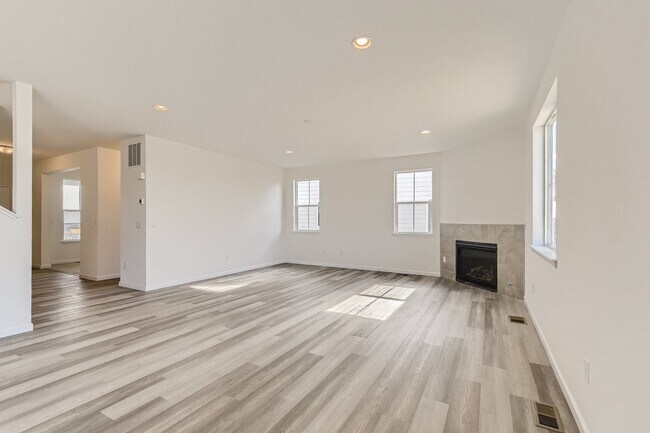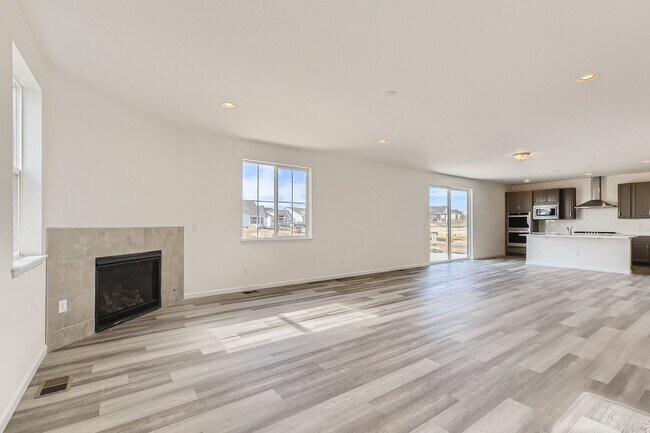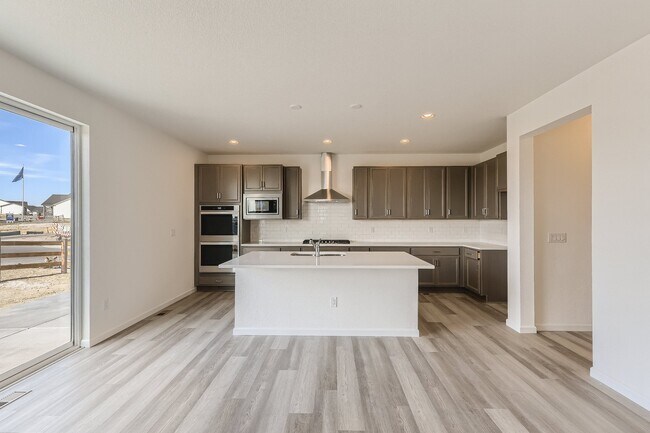
Elizabeth, CO 80107
Estimated payment starting at $3,742/month
Highlights
- Golf Club
- Primary Bedroom Suite
- Clubhouse
- New Construction
- Community Lake
- Loft
About This Floor Plan
The Yukon floorplan is a thoughtfully designed two-story home featuring 4 bedrooms and 3.5 bathrooms, combining functionality with spacious living areas. The main floor includes an expansive great room adjacent to a cafe, offering a seamless flow for gatherings and everyday living. A versatile space near the entrance can serve as a dining room, study, or even a fifth bedroom, providing flexibility to suit your lifestyle. The 3-car garage offers ample storage and parking space. Moving to the second floor, the primary bedroom is a retreat with a large walk-in closet and an en-suite bath, providing a peaceful haven for relaxation. The layout also includes three additional bedrooms, each with easy access to bathrooms, and a loft space that could be used as a family room, play area, or additional living space. The Yukon floorplan captures both comfort and versatility, making it an excellent choice for families seeking a well-rounded home.
Builder Incentives
Your perfect match is waiting – pick the savings that fit your future and find your dream home today!
Sales Office
| Monday - Saturday |
9:00 AM - 5:00 PM
|
| Sunday |
11:00 AM - 5:00 PM
|
Home Details
Home Type
- Single Family
Parking
- 3 Car Attached Garage
- Front Facing Garage
Home Design
- New Construction
Interior Spaces
- 3,095 Sq Ft Home
- 2-Story Property
- Recessed Lighting
- Great Room
- Dining Room
- Home Office
- Loft
Kitchen
- Breakfast Area or Nook
- Eat-In Kitchen
- Breakfast Bar
- Walk-In Pantry
- Built-In Range
- Built-In Microwave
- Dishwasher
- Kitchen Island
- Disposal
Bedrooms and Bathrooms
- 4 Bedrooms
- Primary Bedroom Suite
- Walk-In Closet
- Powder Room
- Split Vanities
- Private Water Closet
- Bathtub with Shower
Laundry
- Laundry Room
- Laundry on upper level
- Washer and Dryer Hookup
Utilities
- Central Heating and Cooling System
- High Speed Internet
- Cable TV Available
Additional Features
- Front Porch
- Lawn
Community Details
Overview
- Community Lake
- Views Throughout Community
- Greenbelt
Amenities
- Community Gazebo
- Community Garden
- Picnic Area
- Clubhouse
- Children's Playroom
- Community Center
Recreation
- Golf Club
- Golf Course Community
- Driving Range
- Golf Cart Path or Access
- Community Playground
- Putting Green
- Park
- Tot Lot
- Recreational Area
- Hiking Trails
- Trails
Map
Move In Ready Homes with this Plan
Other Plans in Spring Valley Ranch
About the Builder
Frequently Asked Questions
- Spring Valley Ranch
- Spring Valley Ranch
- 5010 Hunt Cir
- 5010 Hunt Lot#28 Cir
- 5010 Hunt Lot #14 Cir
- 5010 Hunt Lot #13 Cir
- 5010 Hunt Lot #21 Cir
- 5010 Cir
- 5010 Hunt Lot #12 Cir
- 5010 Hunt Lot #23 Cir
- 5010 Hunt Lot #29 Cir
- 5010 Cir
- 5010 Hunt-8 Cir
- 5010 Cir
- 5010 Cir
- 5010 Hunt Lot #26 Cir
- 5010 Hunt Lot #25 Cir
- 5010 Cir
- 5010 Hunt Lot #24 Cir
- 5010 Cir
Ask me questions while you tour the home.
