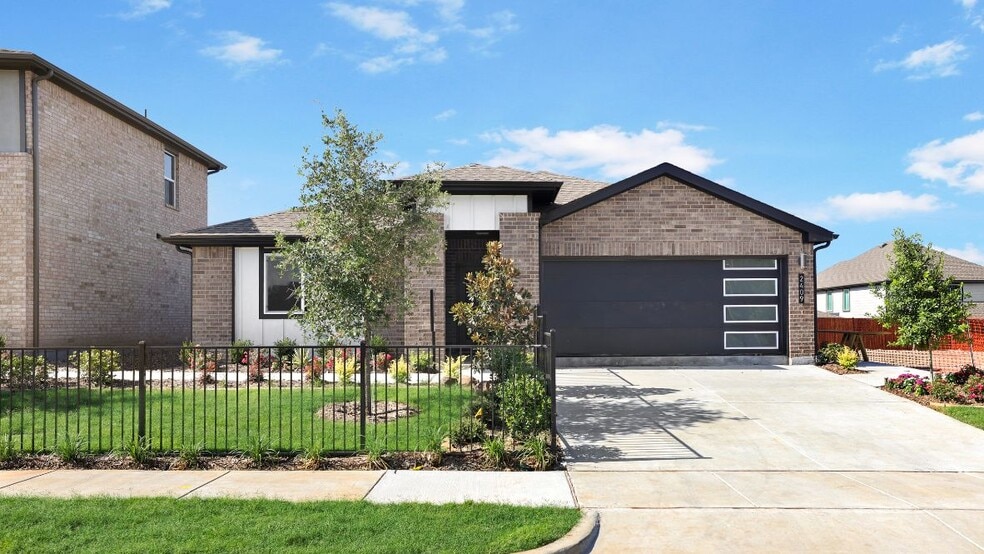
Estimated payment starting at $2,929/month
Highlights
- New Construction
- Granite Countertops
- Stainless Steel Appliances
- Attic
- Covered Patio or Porch
- 2 Car Attached Garage
About This Floor Plan
The Zamboni is one of our one-story floorplans featured in our Preserve at The Forum community in Grand Prairie, Texas. With 2 modern exteriors to choose from, the Zamboni is sure to turn heads. To top it off, this home will feature a stunning 4-lite front-door allowing in ample amounts of natural light to come through. Inside this 4 bedroom, 2 bathroom home, you’ll find 2,031 square feet of comfortable living. The living area is an open concept, where your kitchen, living, and dining areas blend seamlessly into a space perfect for everyday living and entertaining. The kitchen features shaker-style cabinets, quartz countertops, and stainless-steel appliances, equipped with everything the home cook or chef needs. You’ll never be too far from the action with the living and dining area right there. In every bedroom you’ll have carpeted floors and a closet in each room. Whether these rooms become bedrooms, office spaces, or other bonus rooms, there is sure to be comfort. The primary bedroom has its own attached bathroom that features a walk-in closet and all the space you need to get ready in the morning. Sharing a sink isn’t a worry with the double vanity, and you also get additional privacy with a separate door for the toilet and shower. Contact us today and find your home at The Preserve at the Forum!
Sales Office
| Monday |
1:00 PM - 6:00 PM
|
| Tuesday |
10:00 AM - 6:00 PM
|
| Wednesday |
10:00 AM - 6:00 PM
|
| Thursday |
10:00 AM - 6:00 PM
|
| Friday |
10:00 AM - 6:00 PM
|
| Saturday |
10:00 AM - 6:00 PM
|
| Sunday |
1:00 PM - 6:00 PM
|
Home Details
Home Type
- Single Family
Lot Details
- Landscaped
- Sprinkler System
Parking
- 2 Car Attached Garage
- Front Facing Garage
Home Design
- New Construction
Interior Spaces
- 1-Story Property
- Ceiling Fan
- Smart Doorbell
- Family Room
- Dining Room
- Smart Thermostat
- Washer and Dryer Hookup
- Attic
Kitchen
- Built-In Microwave
- Ice Maker
- Dishwasher: Dishwasher
- Stainless Steel Appliances
- Kitchen Island
- Granite Countertops
- Quartz Countertops
- Flat Panel Kitchen Cabinets
- Disposal
Flooring
- Carpet
- Laminate
- Vinyl
Bedrooms and Bathrooms
- 4 Bedrooms
- Walk-In Closet
- 2 Full Bathrooms
- Quartz Bathroom Countertops
- Double Vanity
- Walk-in Shower
- Ceramic Tile in Bathrooms
Utilities
- Air Conditioning
- Heating Available
- Programmable Thermostat
- Smart Home Wiring
- Tankless Water Heater
Additional Features
- Energy-Efficient Insulation
- Covered Patio or Porch
Map
Move In Ready Homes with this Plan
Other Plans in The Preserve at Forum
About the Builder
- The Preserve at Forum
- 2426 Starlight St
- 2310 Rise Ridge Rd
- 2438 Starlight St
- 2402 Ascent Ln
- Midtown GP
- 1926 Mayfield Rd
- 15228 Mariachi Rd
- 15213 Dance Hall Dr
- Tribeca Townhomes
- 1161 W Warrior Trail
- Villas at Bardin
- 2904 S Carrier Pkwy
- 3900 S Robinson Rd
- 810 Premier Pkwy
- 1200 W Pioneer Pkwy
- 1203 Bold Forbes Dr
- 2600 E Park Row Dr
- 11 Delano Ct
- 1959 E Arkansas Ln
