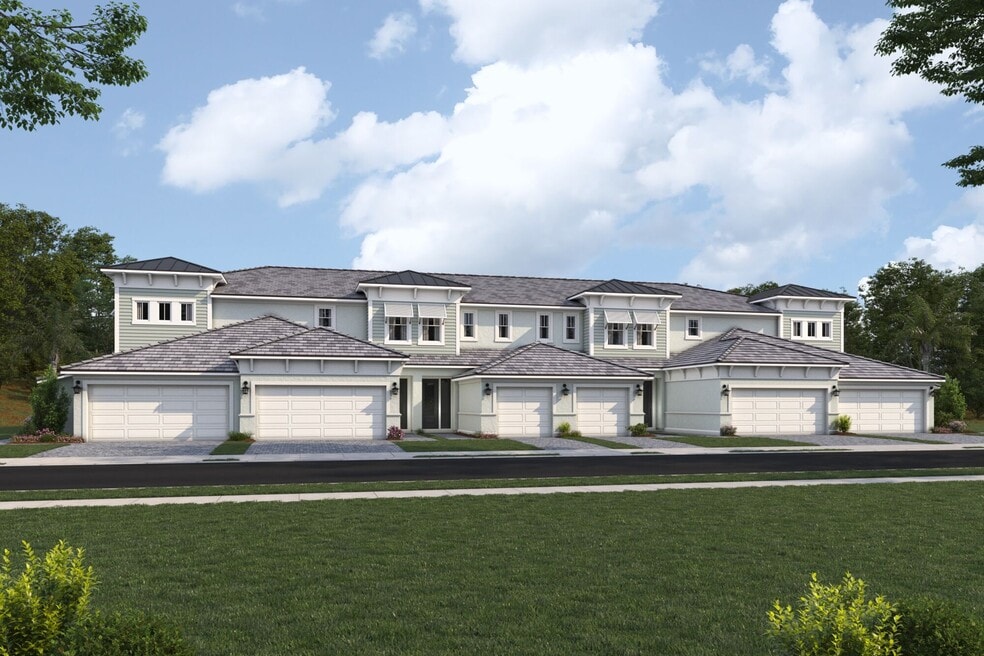
Total Views
1,893
2
Beds
2
Baths
1,953
Sq Ft
--
Price per Sq Ft
Highlights
- New Construction
- Main Floor Primary Bedroom
- Lawn
- Primary Bedroom Suite
- Great Room
- No HOA
About This Floor Plan
Discover elevated living in the Zen II. From the foyer, a set of stairs guides you to the light-filled second floor, where the great room opens to the dining area, kitchen, and a relaxing balcony. With two comfortable bedroomseach featuring its own walk-in closetand two well-designed bathrooms, this home offers both style and practicality. A two-car garage adds convenience, making the Zen II ideal for modern living.
Sales Office
Hours
| Monday |
12:00 PM - 6:00 PM
|
| Tuesday - Saturday |
10:00 AM - 6:00 PM
|
| Sunday |
12:00 PM - 6:00 PM
|
Sales Team
US - Tampa - Summerlit - 239-307-0747
Office Address
1873 Merigold Sun Pl
Naples, FL 34114
Property Details
Home Type
- Condominium
Lot Details
- Lawn
Parking
- 2 Car Attached Garage
- Front Facing Garage
Home Design
- New Construction
Interior Spaces
- 1,953 Sq Ft Home
- 2-Story Property
- Great Room
- Open Floorplan
- Dining Area
Kitchen
- Breakfast Area or Nook
- Eat-In Kitchen
- Breakfast Bar
- Walk-In Pantry
- Cooktop
- Built-In Range
- Built-In Microwave
- Dishwasher
- Kitchen Island
- Disposal
Bedrooms and Bathrooms
- 2 Bedrooms
- Primary Bedroom on Main
- Primary Bedroom Suite
- Walk-In Closet
- 2 Full Bathrooms
- Primary bathroom on main floor
- Dual Vanity Sinks in Primary Bathroom
- Private Water Closet
- Bathtub with Shower
- Walk-in Shower
Laundry
- Laundry Room
- Laundry on main level
- Washer and Dryer Hookup
Outdoor Features
- Balcony
- Covered Patio or Porch
Utilities
- Central Heating and Cooling System
- High Speed Internet
- Cable TV Available
Community Details
Overview
- No Home Owners Association
Amenities
- Community Fire Pit
- Amenity Center
Recreation
- Pickleball Courts
- Community Pool
- Dog Park
Map
Other Plans in Summerlit - Condo
About the Builder
Mattamy Homes is a privately held residential homebuilder headquartered in Toronto, Ontario. Founded in 1978 by Peter Gilgan, the company is Canada’s largest new home builder and ranks among the top 25 in the U.S. It operates across the Greater Toronto Area, Ottawa, Calgary, Edmonton, and in several U.S. markets including Orlando, Charlotte, Dallas, and Phoenix. Over time, Mattamy introduced innovations like multi-phased communities, factory-built homes, and in 2022 completed its first GeoExchange net-zero energy community. It constructs single-family homes, townhomes, condominiums, and mixed-use developments. As a family-led firm, Mattamy remains under private ownership, overseen via Mattamy Asset Management as the parent. The company has been recognized with industry awards such as Canada’s Best Managed Companies and numerous Parade of Homes and ENERGY STAR® awards.
Nearby Homes
- Summerlit
- 6064 Roost
- 1348 Diamond Lake Cir
- 1313 Nickel Lake Point
- 1292 Diamond Lake Cir
- 8 Queen Palm Dr
- 138 Cabbage Palm Ln
- 1252 Diamond Lake Cir
- 4991 Coach Ln
- 4983 Coach Ln
- 4995 Coach Ln
- 1233 Diamond Lake Cir
- 1502 Diamond Lake Cir
- 4895 Southern Breeze Dr
- 1275 Silver Lakes Blvd
- 4881 Southern Breeze Dr
- 1262 Silver Lakes Blvd
- 1246 Silver Lakes Blvd
- 4931 Coach Ln
- 1558 Diamond Lake Cir
Your Personal Tour Guide
Ask me questions while you tour the home.
