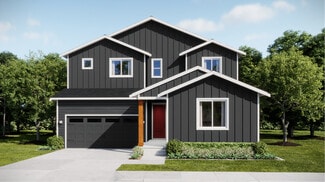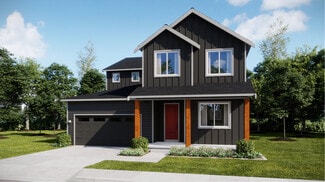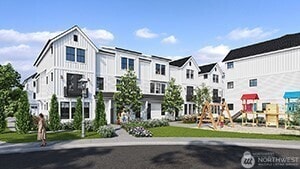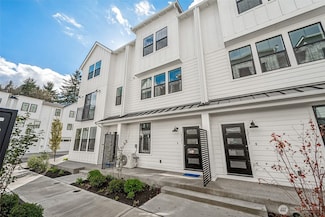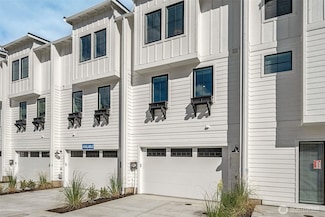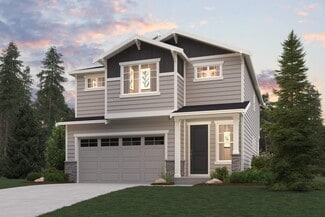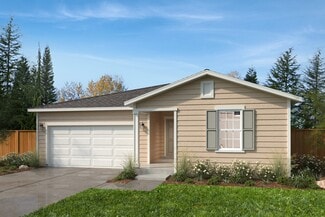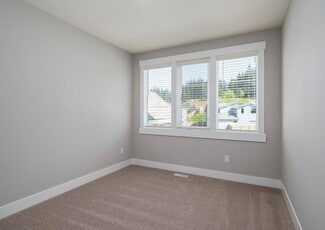$904,900 New Construction
- 4 Beds
- 3 Baths
- 2,792 Sq Ft
3829 95th Ave E, Edgewood, WA 98371
Terrata Homes offers: builder-paid closing costs, interest rate buydowns & MORE! The Cappuccino has plenty of room to enjoy! The covered front porch & inviting foyer open to a spacious great room. The double-sided fireplace is the focal point of this inviting space and leads to a covered patio. The kitchen features black stainless steel KitchenAid appliances, 42” upper cabinets & sprawling
Zachary Penrod LGI Realty



