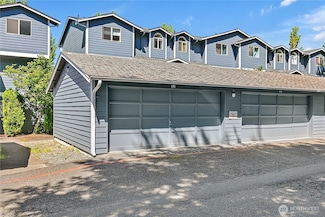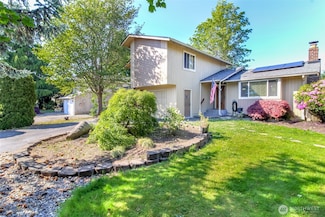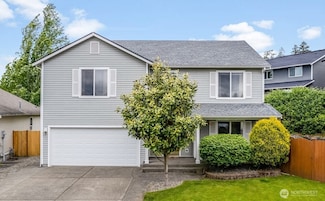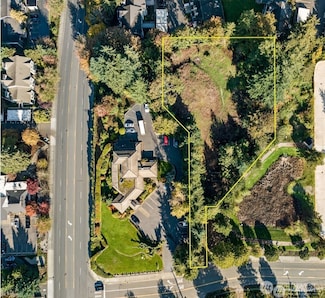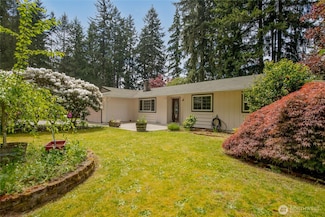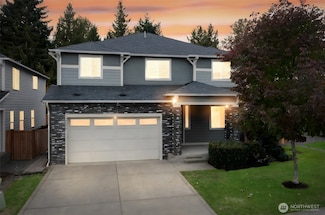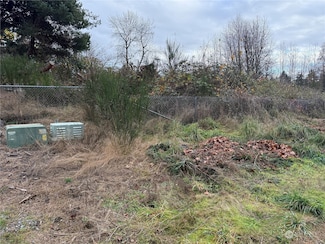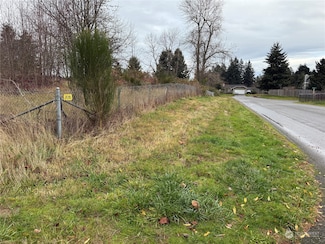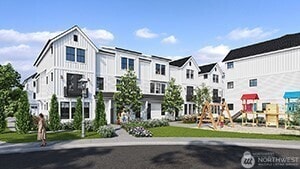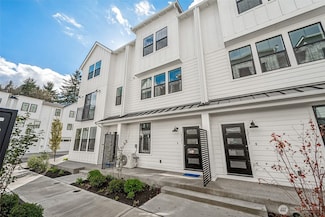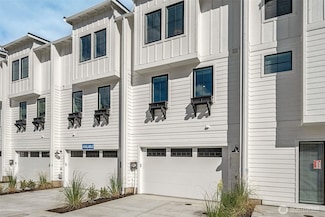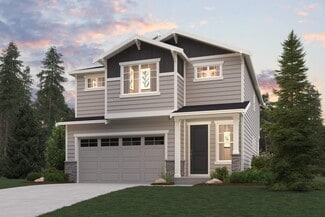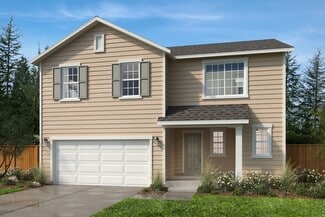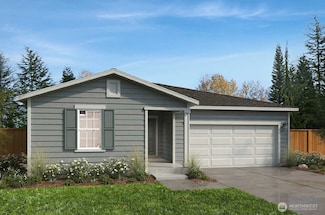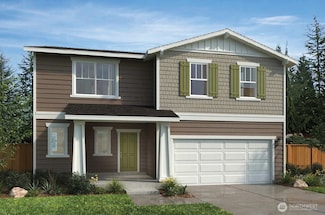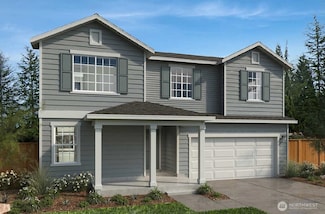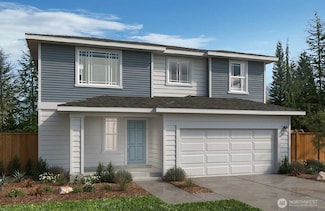$334,000
- 3 Beds
- 2.5 Baths
- 1,190 Sq Ft
3939 10th St SE Unit A2, Puyallup, WA 98374
Turnkey living in the heart of Puyallup! This 1,190 sq ft 3-bedroom, 2.5-bath condo offers a spacious layout with updated kitchen, laminate flooring, and a private, covered patio. Enjoy a rare and private detached 2-car garage. Located just minutes from HWY 512, Kaiser Medical Center, South Hill Mall, YMCA, and parks—this is a commuter’s dream! HOA dues cover water and sewer, and there are no pet
Ryan Karns Coldwell Banker Bain

