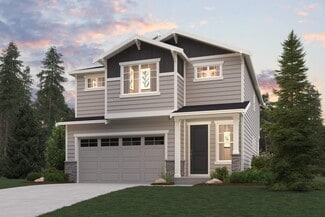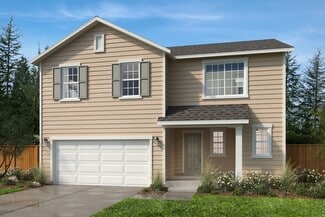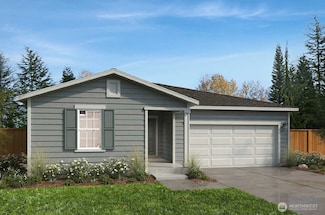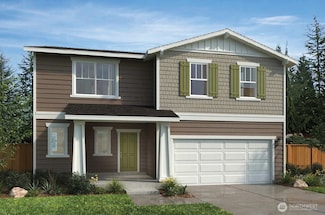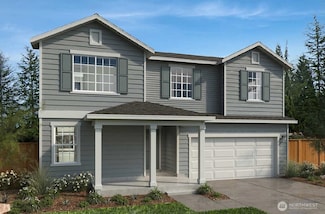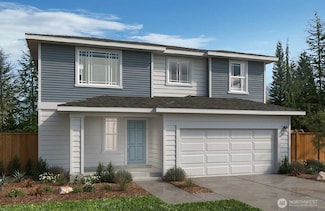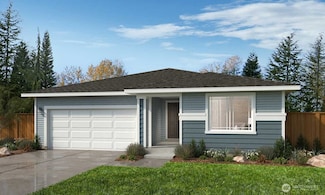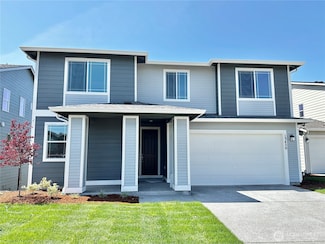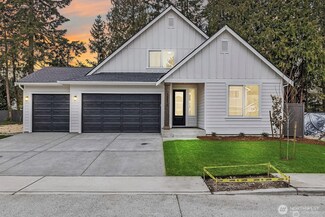$719,950 New Construction
- 5 Beds
- 3 Baths
- 2,925 Sq Ft
13612 185th Street Ct E Unit 105, South Hill, WA 98374
Welcome to Liberty Ridge by KB Home! Upon entry of this 2925 Plan you'll notice the 9' main floor ceilings and open concept kitchen/great room area as well as a spacious main floor den. Upstairs is a larger loft, and generously sized primary bedroom with en-suite primary bath and 3 other bedrooms. Other highlights include a main floor bedroom and 3/4 bath, extended covered patio, 2 car garage,
Brad Ackerman KB Home Sales







