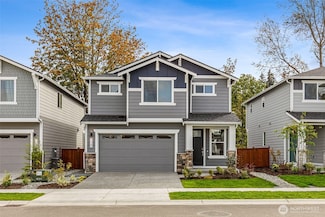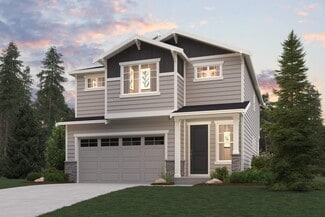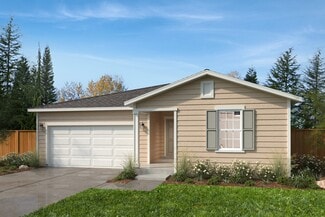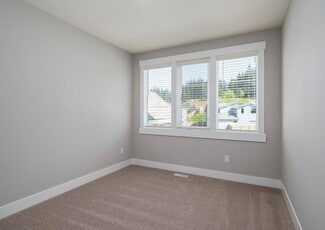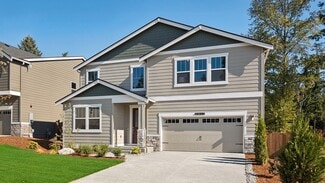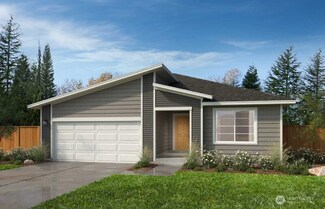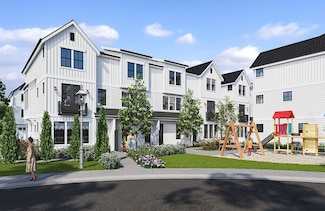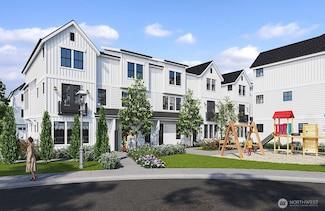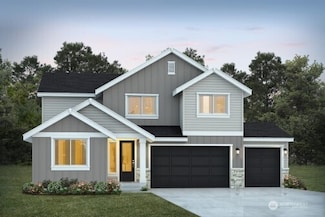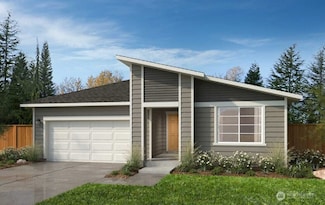$689,990 Open Sat 10AM - 5PM
- 5 Beds
- 2.5 Baths
- 2,577 Sq Ft
8715 126th Street Ct E Unit 38, South Hill, WA 98373
Our Hadley at Heritage Heights, a perfect blend of style and comfort! The main level greets you with an open-concept great room and dining area that flows seamlessly into a kitchen with a spacious island and corner pantry. Plus, there's a convenient bedroom on the main floor, perfect for guests or extra privacy. The covered back patio and front porch are ideal for enjoying some fresh air.
Ryan Olson BMC Realty Advisors Inc







