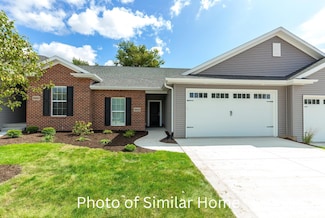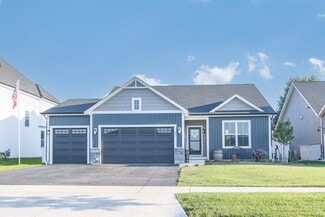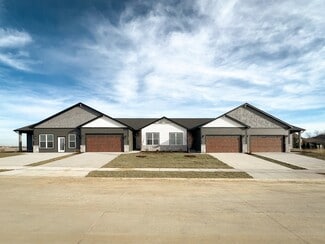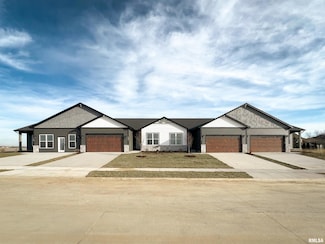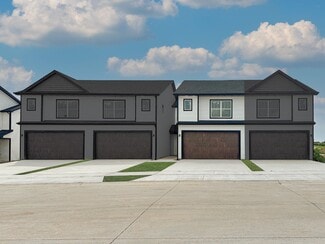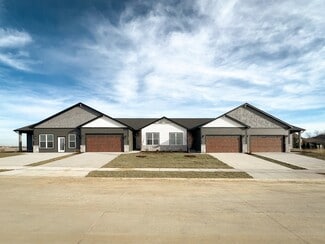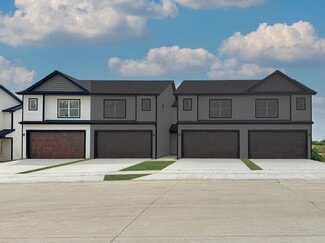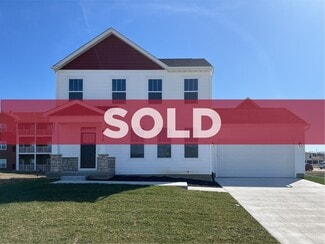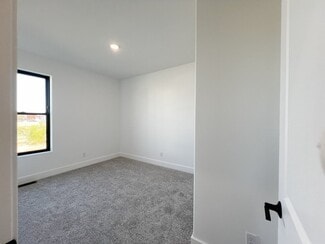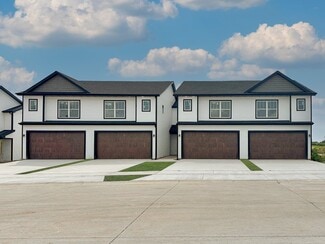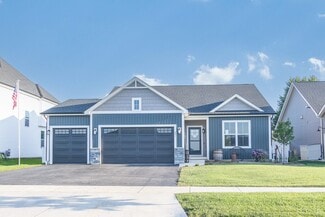$397,900
- 4 Beds
- 2.5 Baths
- 2,400 Sq Ft
5306 16th Ave, Moline, IL 61265
Welcome to this fully updated two-story, truly turn-key and ready for its new owners. Featuring 4 bedrooms, 2.5 bathrooms, and an attached 2-car garage, this property offers both comfort and style. Step inside and you’ll feel like you’ve entered a new-construction home. The main level showcases luxury vinyl plank flooring throughout, a spacious living room with a fireplace and sliding glass doors

Robert Strupp
Home Marketor, Inc.
(309) 271-2061















