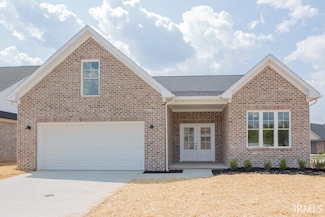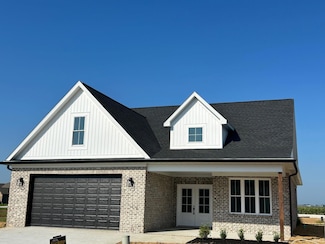
F.C. TUCKER EMGE

48
Closed Sales
$11.9M
Total Value
$80K - $815K
Price Range
$246.9K
Average Price
Prior five years
About Adam
Home Types:
Condo, Lot/Land, House, Townhouse
Transaction History
- 1 Year
- 2 Year
- 5 Year
Neighborhoods Adam is Experienced In
-
14 Sales
-
9 Sales
-
3 Sales
-
2 Sales
-
2 Sales
-
1 Sale











