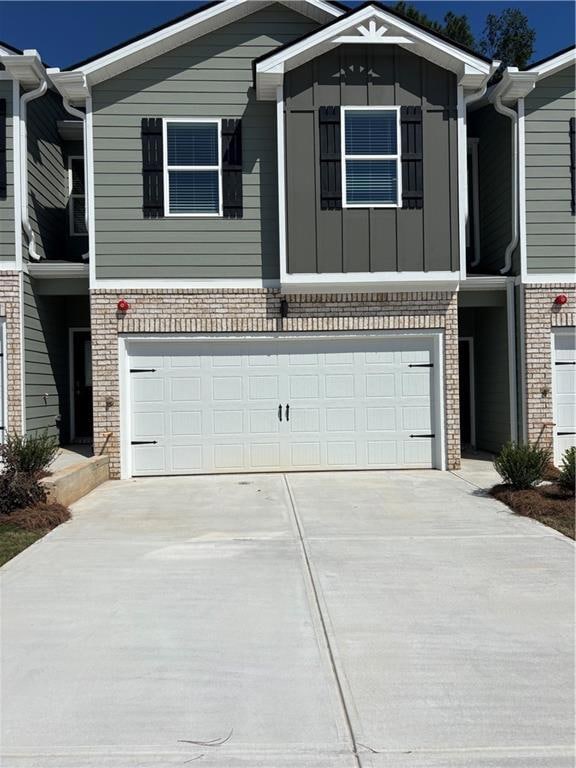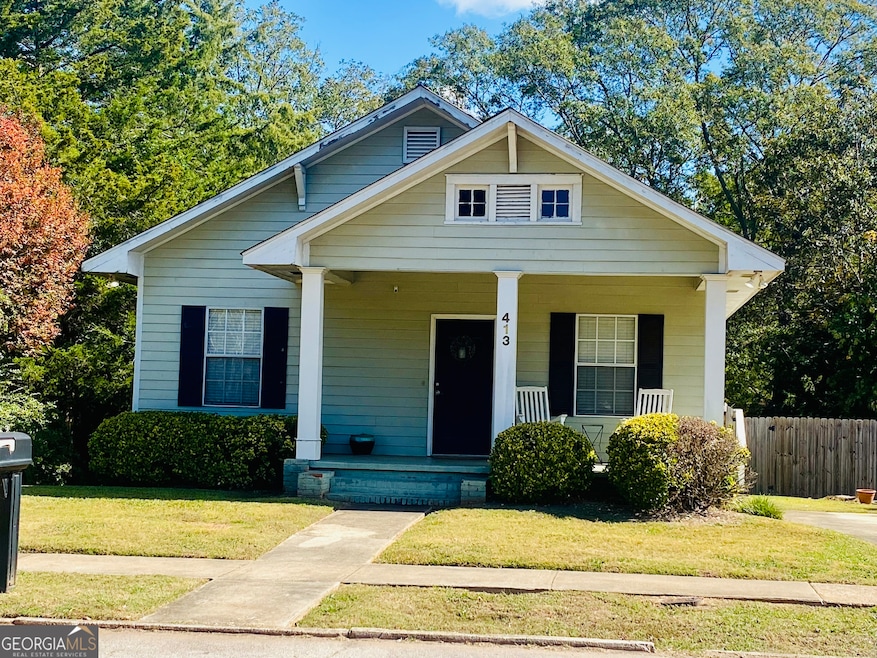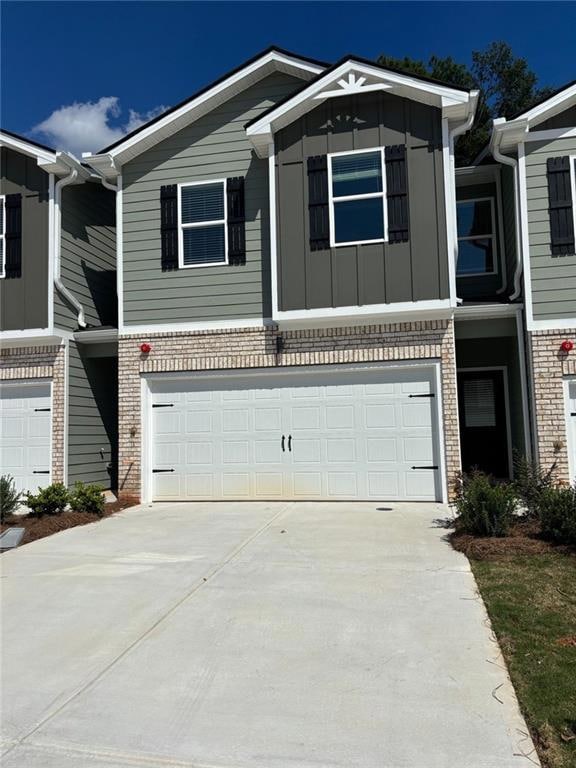eXp Realty

6
Closed Sales
$1.6M
Total Value
$164K - $350K
Price Range
$260.7K
Average Price
Prior five years



