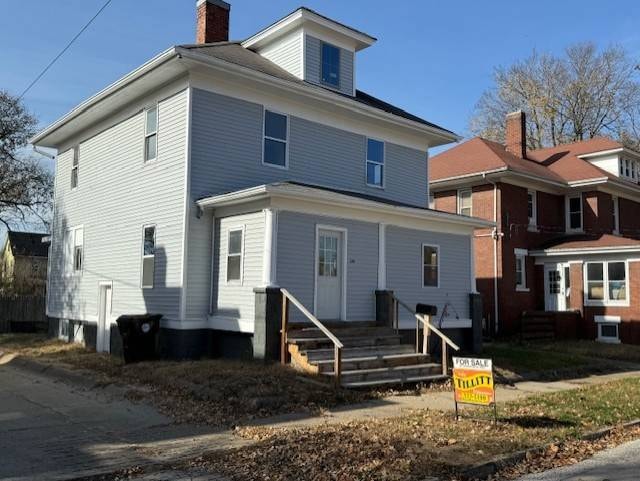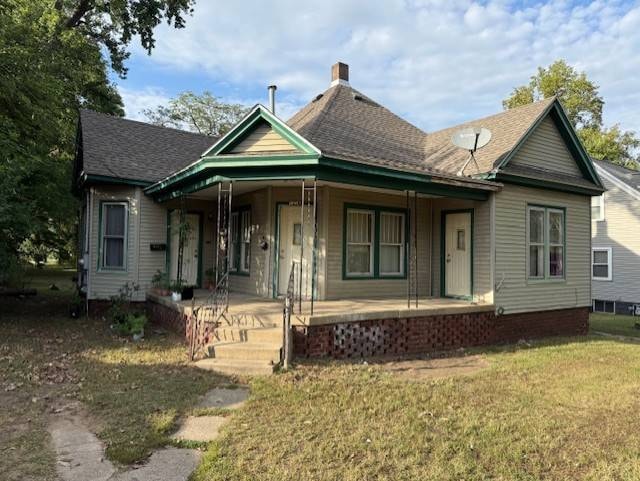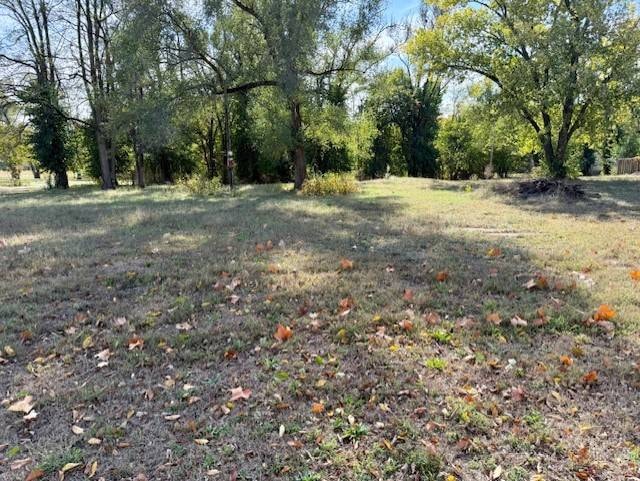Buffy Tillitt & Associates
1
Closed Sales
$120K
Total Value
$120K - $120K
Price Range
$120K
Average Price
Prior five years
About Buffy
Home Types:
House
Years of Experience:
2
Transaction History
- 2 Year
Neighborhoods Buffy is Experienced In
-
1 Sale
Buffy's Listings and Deals
Buffy's Recent Active Listings

Homes for Sale by City









