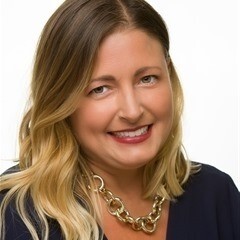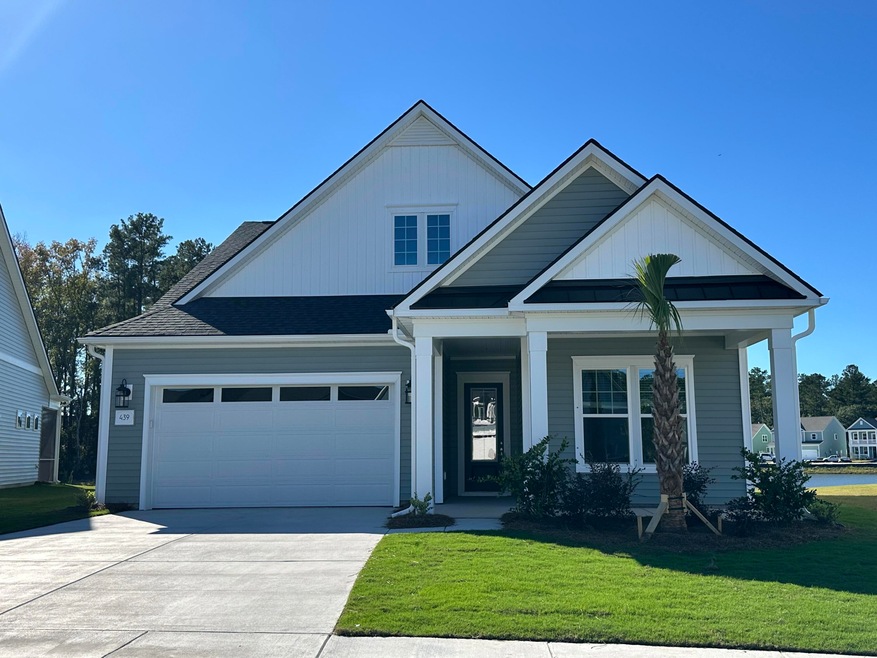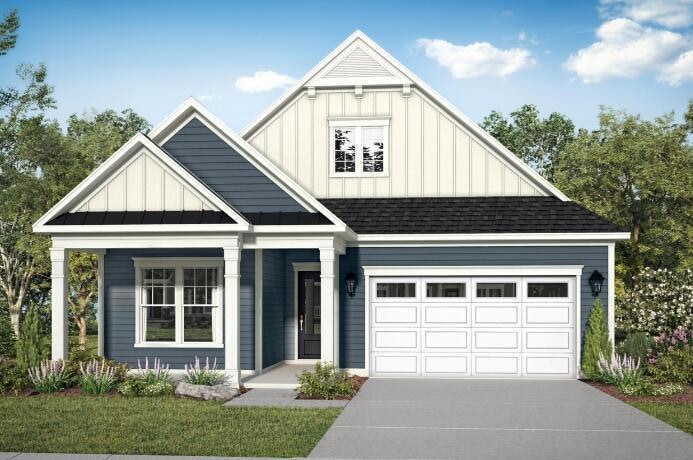Lennar Sales Corp.
112
Closed Sales
$52M
Total Value
$391.5K - $670.8K
Price Range
$464K
Average Price
Prior five years







