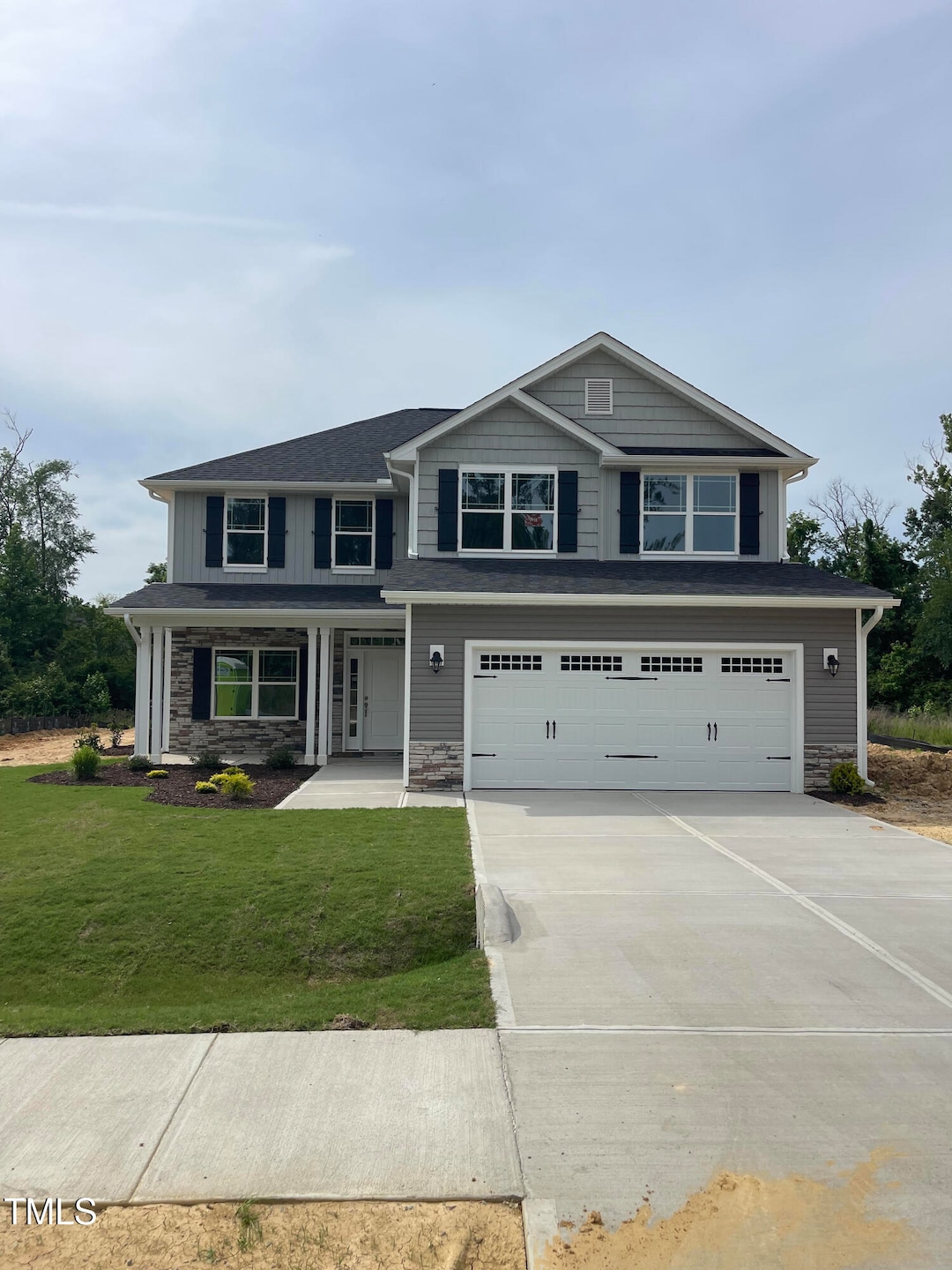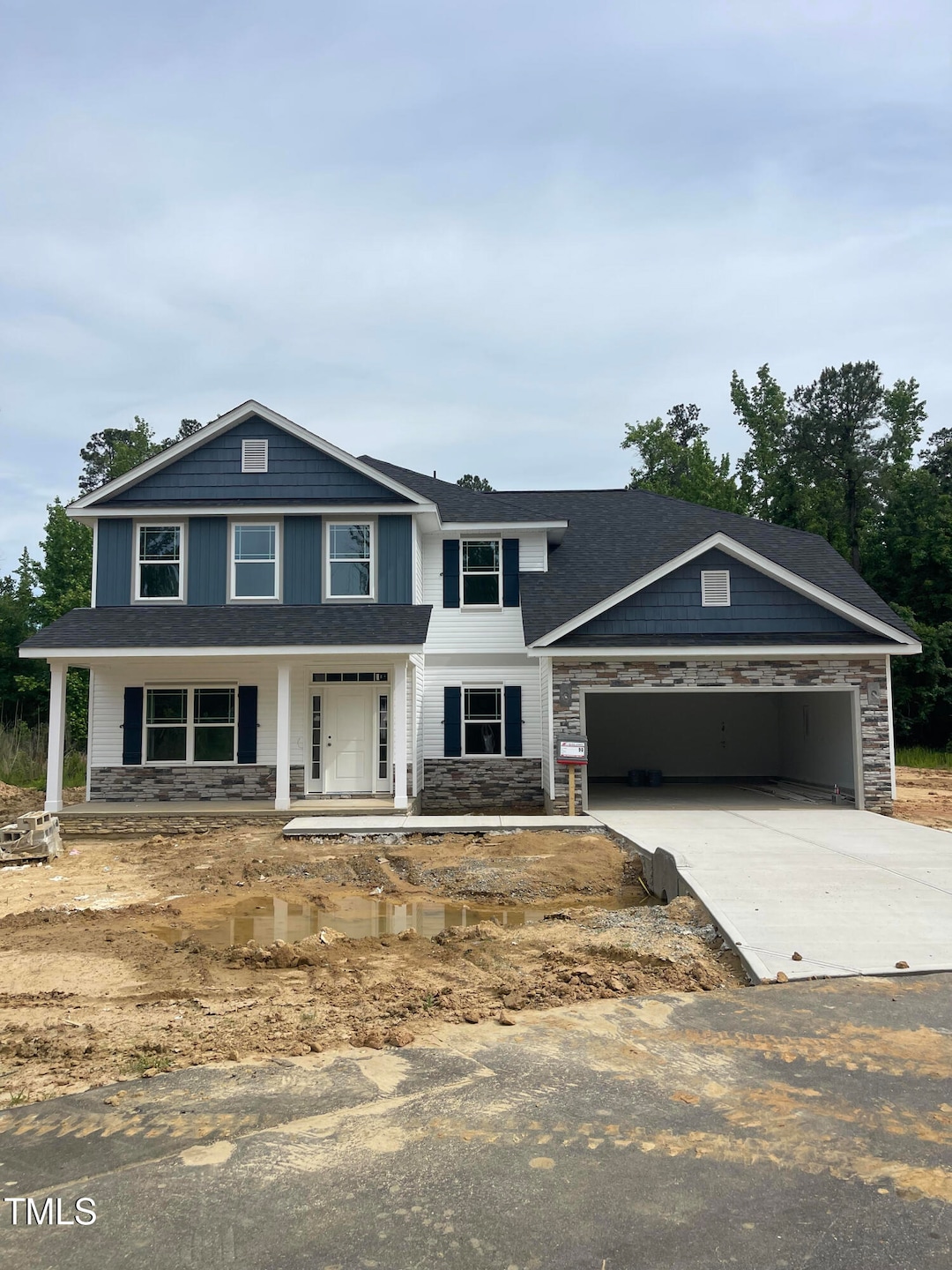










About Christopher
Transaction History
- 1 Year
Seller Deals
Neighborhoods Christopher is Experienced In
-
3 Sales
Christopher's Listings and Deals
Christopher's Open Houses
-

Co-Listing Agent
$435,000 Open Thu 1PM - 5PM
- 5 Beds
- 4 Baths
- 2,913 Sq Ft
- 31 Capeside Ct
- Lillington, NC
MOVE-IN READY! Welcome to the 2913 Plan by Adams Homes — offering 5 bedrooms and 4 full baths. Step inside to find a formal dining room with tray ceiling, crown molding, and wainscoting, plus a flex room perfect for an office or sitting area. The open-concept layout features a cozy family room with a fireplace and a modern kitchen with Frigidaire Gallery appliances, including air fryer and
Christopher Axtell Adams Homes Realty, Inc
-

Co-Listing Agent
$481,900 Open Thu 1PM - 5PM
- 5 Beds
- 3.5 Baths
- 3,629 Sq Ft
- 55 Shoreline Dr
- Lillington, NC
Welcome home to our most sought after plan- the 3629 here at Falls of the Cape, right in the heart of Lillington, NC! This spacious new construction offers 3,629 sq ft on over half an acre, featuring 5 bedrooms, 3.5 bathrooms, and a 3-car garage. Enjoy an open floor plan with a gourmet kitchen- complete with granite countertops, stainless steel appliances, large pantry, and formal dining room —
Christopher Axtell Adams Homes Realty, Inc
-

$378,300 Open Thu 1PM - 5PM
- 4 Beds
- 3 Baths
- 2,316 Sq Ft
- 37 Shoreline Dr
- Lillington, NC
Move-in Ready! Come experience the 2316 Plan by Adams Homes, featuring 4 Bedrooms and 3 Full Baths. Step through the Front Door and you find the first Secondary Bedroom with Double Doors, making it a flexible option as either a bedroom or an office space. Further in the home you find lofty ceilings in the Family Room and the Formal Dining Room that also has a Tray Ceiling, Crown Molding and
Christopher Axtell Adams Homes Realty, Inc
-

Co-Listing Agent
$338,200 Open Thu 1PM - 5PM
- 3 Beds
- 2 Baths
- 1,707 Sq Ft
- 21 Shoreline Dr
- Lillington, NC
Move-in Ready! Welcome to this stunning 1,707 sq. ft. one-story home offering 3 bedrooms and 2 full baths in a thoughtfully designed split-bedroom layout. The primary suite is located on one side of the home for added privacy, while the remaining bedrooms are on the opposite side. Step inside to soaring 10-foot ceilings and a spacious entryway that flows into the open-concept living area. The
Christopher Axtell Adams Homes Realty, Inc
-

Co-Listing Agent
$381,550 Open Thu 1PM - 5PM
- 4 Beds
- 2.5 Baths
- 2,131 Sq Ft
- 203 Lake Edge Dr
- Lillington, NC
Here is the amazing 2131 Plan by Adams Homes. This plan offers amazing value to you and everyone who walks through it's doors. Step through the Front Door and your greeted by the MASSIVE Family Room that stretches from the front to the back of the home. The Powder Room sits at the front by the door for easy access after those extra long drives. Walk through the Family Room and right in the middle
Christopher Axtell Adams Homes Realty, Inc
-

Co-Listing Agent
$401,150 Open Thu 1PM - 5PM
- 4 Beds
- 3 Baths
- 2,604 Sq Ft
- 68 Streamline Ct
- Lillington, NC
Ready October 2025! Welcome to this stunning 2604 floor plan in Falls of the Cape, Lillington! Sitting on a spacious 0.43-acre cul-de-sac lot, this home offers an open-concept design perfect for entertaining. The gorgeous kitchen features a large island with pendant lights, quartz countertops, tile backsplash, and stainless appliances with convection and air fryer settings. The split-level layout
Christopher Axtell Adams Homes Realty, Inc
Christopher's Recent Active Listings
-

$385,200
- 4 Beds
- 2 Baths
- 1,902 Sq Ft
- 20 Streamline Ct
- Lillington, NC
Introducing the 1902 Plan by Adams Homes. This 4Bed, 2Bath plan offers more space than you'd imagine. Step through the front door and your greeted by a large Foyer leading into the oversized Family Room. The focal point of the room being the Corner Fireplace which is the perfect place to gather around on those cold winter nights. Next to the Family Room you have the spacious Kitchen which comes
Christopher Axtell Adams Homes Realty, Inc

-

$446,000
- 5 Beds
- 4 Baths
- 2,913 Sq Ft
- 229 Lake Edge Dr
- Lillington, NC
QUICK MOVE-IN. Welcome to the 2913 Plan by Adams Homes. Featuring 5 Bedrooms and 4 Full Bathrooms, it provides a blank canvas for you and your family. When you first walk in the Front Door, on one side you find a Formal Dining Room adorned with a Tray Ceiling, Crown Molding and Wainscotting. Opposite that is a Flex Room that can be used as an office, seating area or anything you can imagine for
Christopher Axtell Adams Homes Realty, Inc

-

$422,150
- 4 Beds
- 3 Baths
- 2,604 Sq Ft
- 236 Lake Edge Dr
- Lillington, NC
Coming at the end 2025! Welcome to this stunning 2604 floor plan in Falls of the Cape, Lillington! Sitting on a spacious 0.3744-acre cul-de-sac lot, this home offers an open-concept design perfect for entertaining. The gorgeous kitchen features a large island with pendant lights, quartz countertops, tile backsplash, and stainless appliances with convection and air fryer settings. The split-level
Christopher Axtell Adams Homes Realty, Inc

-

$429,050
- 4 Beds
- 3.5 Baths
- 2,721 Sq Ft
- 68 Capeside Ct
- Lillington, NC
1K deposit! When you use our preferred lender, the builder will cover most of your closing costs! Welcome to the Falls of the Cape, in the heart of Lillington, NC. Conveniently located near the Parks & Recs fields & downtown. Only 10 mins from Campbell University! Our popular 2721 plan is located on .41acres. The first floor features a spacious living room w/ fireplace & is open to the kitchen.
Christopher Axtell Adams Homes Realty, Inc

-

$373,050
- 4 Beds
- 2.5 Baths
- 2,131 Sq Ft
- 193 Falls of the Cape Dr
- Lillington, NC
Move-in Ready! Here is the amazing 2131 Plan by Adams Homes. This plan offers amazing value to you and everyone who walks through it's doors. Step through the Front Door and your greeted by the MASSIVE Family Room that stretches from the front to the back of the home. The Powder Room sits at the front by the door for easy access after those extra long drives. Walk through the Family Room and
Christopher Axtell Adams Homes Realty, Inc

-

Co-Listing Agent
$444,900
- 5 Beds
- 3.5 Baths
- 3,040 Sq Ft
- 164 Lake Edge Dr
- Lillington, NC
Discover the impressive 3040 floor plan offering 5 bedrooms, 3.5 baths, and a spacious bonus room on a large lot. The main level features the primary suite plus 4 additional bedrooms, a bright family room with fireplace, and kitchen with quartz countertops, oversized island, walk-in pantry, and upgraded stainless appliances. The dining room includes tray ceilings and board-and-batten accents,
Christopher Axtell Adams Homes Realty, Inc

-

Co-Listing Agent
$482,400
- 5 Beds
- 3.5 Baths
- 3,629 Sq Ft
- 198 Lake Edge Dr
- Lillington, NC
Welcome Home! Just walking distance to Parks & Rec fields, and minutes to downtown, and Campbell University! This stunning 3629 floor plan features a first-floor primary suite and sits on a .37-acre corner lot. Enjoy a covered front porch, spacious living room with fireplace, and formal dining room with tray ceiling, crown molding, and wainscoting. The kitchen boasts granite countertops, a corner
Christopher Axtell Adams Homes Realty, Inc

-

Co-Listing Agent
$399,200
- 4 Beds
- 2.5 Baths
- 2,307 Sq Ft
- 243 Lake Edge Dr
- Lillington, NC
This 4-bedroom, 2.5-bath Adams Homes design sits on a half-acre lot and blends style, space, and comfort. The formal dining room with crown molding flows into a gourmet kitchen featuring granite countertops, a large island, tile backsplash, Stainless Steel Frigidaire Gallery appliances, and a walk-in pantry. The open living area centers around a marble fireplace, with a sunny breakfast nook
Christopher Axtell Adams Homes Realty, Inc
