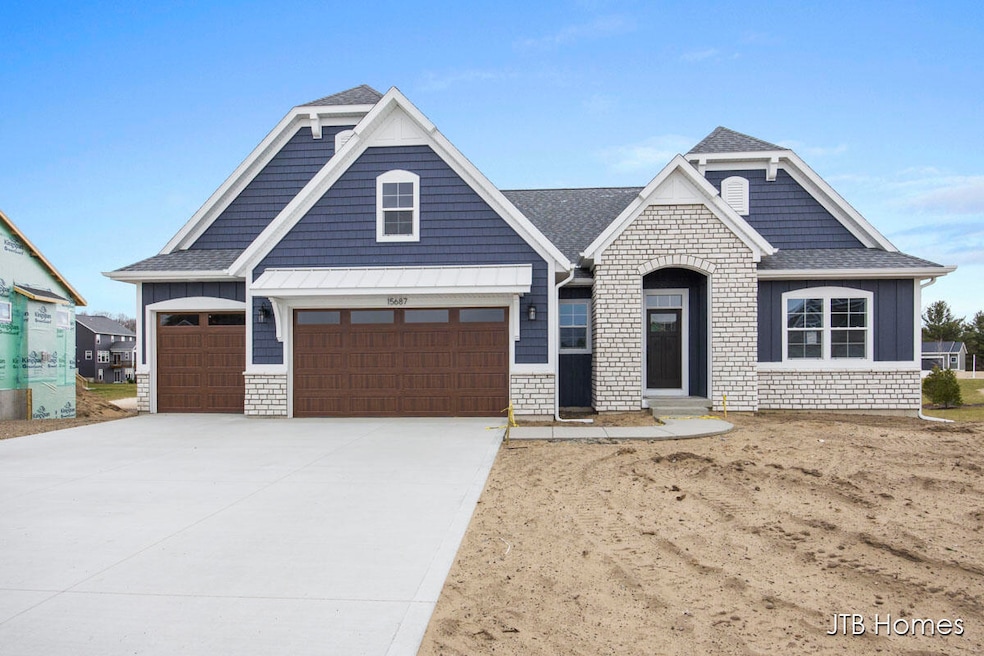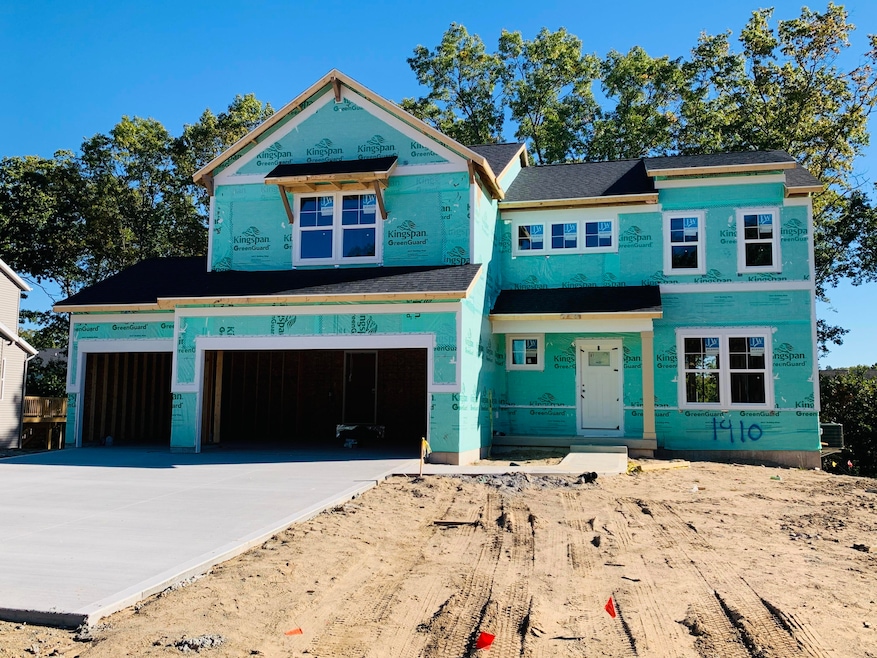Kensington Realty Group Inc.
194
Closed Sales
$93.3M
Total Value
$399.9K - $682.5K
Price Range
$481K
Average Price
Prior five years
About Christopher
Home Types:
House, Condo
Years of Experience:
8
Education:
Central Michigan University
Transaction History
- 1 Year
- 2 Year
- 5 Year
Neighborhoods Christopher is Experienced In
-
59 Sales
-
30 Sales
-
29 Sales
-
17 Sales
-
16 Sales
-
11 Sales
Christopher's Listings and Deals
Christopher's Recent Active Listings
Awards and Designations
- NAR - National Association of Realtors

Homes for Sale by City
- Newest Listings in Byron Township
- Newest Listings in Cutlerville
- Newest Listings in Grand Rapids
- Newest Listings in Gaines Township
- Newest Listings in Wyoming
- Newest Listings in Hudsonville
- Newest Listings in Jamestown Township
- Newest Listings in Grandville
- Newest Listings in Dorr
- Newest Listings in Salem Township
- Newest Listings in Kentwood
- Newest Listings in Georgetown Township
- Newest Listings in Caledonia
- Newest Listings in Wayland
- Newest Listings in Jenison
- Newest Listings in Leighton Township
- Newest Listings in Caledonia Township
- New Homes in Byron Township
- New Homes in Cutlerville
- New Homes in Grand Rapids
- New Homes in Gaines Township
- New Homes in Wyoming
- New Homes in Hudsonville
- New Homes in Jamestown Township
- New Homes in Grandville
- New Homes in Dorr
- New Homes in Salem Township
- New Homes in Kentwood
- New Homes in Georgetown Township
- New Homes in Caledonia
- New Homes in Wayland
- New Homes in Jenison
- New Homes in Leighton Township
- New Homes in Caledonia Township
- New Communities in Byron Township
- New Communities in Cutlerville
- New Communities in Grand Rapids
- New Communities in Gaines Township
- New Communities in Wyoming
- New Communities in Hudsonville
- New Communities in Jamestown Township
- New Communities in Grandville
- New Communities in Dorr
- New Communities in Salem Township
- New Communities in Kentwood
- New Communities in Georgetown Township
- New Communities in Caledonia
- New Communities in Wayland
- New Communities in Jenison
- New Communities in Leighton Township
- New Communities in Caledonia Township









