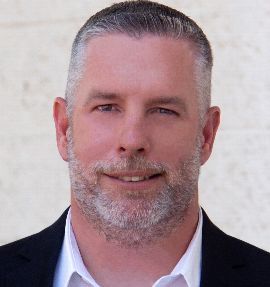
Coldwell Banker Central

282
Closed Sales
$113.1M
Total Value
$299.5K - $1.1M
Price Range
$401.1K
Average Price
Prior five years
About CURTIS
Curtis was born in Ellensburg Washington where he attended school, church and belonged to several
clubs and organizations growing up. Curtis developed his foundation and love for real estate while
working part-time at his sister's local real estate office in Ellensburg. After Curtis graduated high school
and started exploring areas outside of his hometown.
In 2012 Curtis met his wife, Allie. Although Curtis enjoyed the dry weather of the Yakima Valley, he
moved to Salem, Oregon to be with Allie and her four children. Curtis lived with his wife and four
children in a small town of Mill City. With the Santiam River now within walking distance Curtis was able
to enjoy one of his favorite hobbies, fly fishing, camping and riding his Harley on the small backroads of
the Santiam Canyon.
Curtis is excited to be moving back to him hometown of Ellensburg. Curtis loved his time in Oregon but
in his heart he always knew we wanted to go back home. When the opportunity came for their son
Cody to attend Perry Tech, the family jumped at the chance to relocate back to Ellensburg to be near his
family.
When Curtis isn't working hard to find his clients the home of their dreams, he can be found riding the
open roads on his Harley Davidson motorcycle. Curtis, Allie, and their oldest son love riding their Harley
Davidson Motorcycles throughout the beautiful scenic highways. On most warm sunny days, you will see
Curtis and his family riding and spending time together. Curtis has a passion for giving back to the
communities that he lives and works in. Curtis helped to start and organize the annual Alzheimer's Ride
to Remember, in Oregon. This fundraiser generates significant revenue for the local Salem, Oregon
Chapter as well Alzheimer's efforts throughout the Willamette Valley.
The most rewarding part of being in real estate for Curtis is the excitement of helping first time home
buyers make their dreams come true. Curtis works hard to ensure that every transaction flows smoothly
while achieving a favorable outcome for each of his valued clients. Curtis is an honest and hard-working
Realtor who consistently places his client’s needs above his own and looks forward to working with you!
clubs and organizations growing up. Curtis developed his foundation and love for real estate while
working part-time at his sister's local real estate office in Ellensburg. After Curtis graduated high school
and started exploring areas outside of his hometown.
In 2012 Curtis met his wife, Allie. Although Curtis enjoyed the dry weather of the Yakima Valley, he
moved to Salem, Oregon to be with Allie and her four children. Curtis lived with his wife and four
children in a small town of Mill City. With the Santiam River now within walking distance Curtis was able
to enjoy one of his favorite hobbies, fly fishing, camping and riding his Harley on the small backroads of
the Santiam Canyon.
Curtis is excited to be moving back to him hometown of Ellensburg. Curtis loved his time in Oregon but
in his heart he always knew we wanted to go back home. When the opportunity came for their son
Cody to attend Perry Tech, the family jumped at the chance to relocate back to Ellensburg to be near his
family.
When Curtis isn't working hard to find his clients the home of their dreams, he can be found riding the
open roads on his Harley Davidson motorcycle. Curtis, Allie, and their oldest son love riding their Harley
Davidson Motorcycles throughout the beautiful scenic highways. On most warm sunny days, you will see
Curtis and his family riding and spending time together. Curtis has a passion for giving back to the
communities that he lives and works in. Curtis helped to start and organize the annual Alzheimer's Ride
to Remember, in Oregon. This fundraiser generates significant revenue for the local Salem, Oregon
Chapter as well Alzheimer's efforts throughout the Willamette Valley.
The most rewarding part of being in real estate for Curtis is the excitement of helping first time home
buyers make their dreams come true. Curtis works hard to ensure that every transaction flows smoothly
while achieving a favorable outcome for each of his valued clients. Curtis is an honest and hard-working
Realtor who consistently places his client’s needs above his own and looks forward to working with you!
Home Types:
House, Lot/Land, Condo, Manufactured
Years of Experience:
9
Transaction History
- 1 Year
- 2 Year
- 5 Year
Neighborhoods CURTIS is Experienced In
-
6 Sales
-
1 Sale
-
1 Sale
CURTIS's Listings and Deals
CURTIS's Open Houses
CURTIS's Active Listings

Homes for Sale by City












