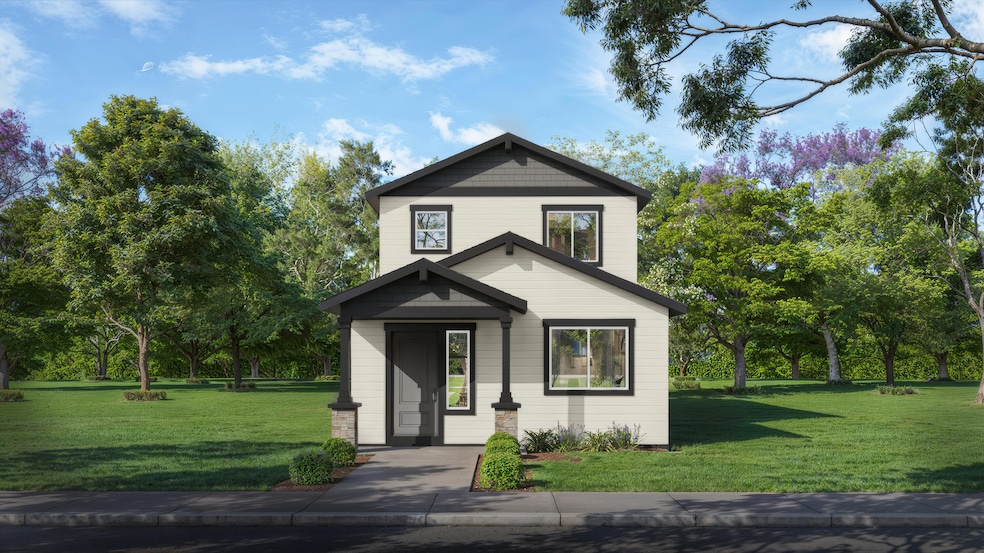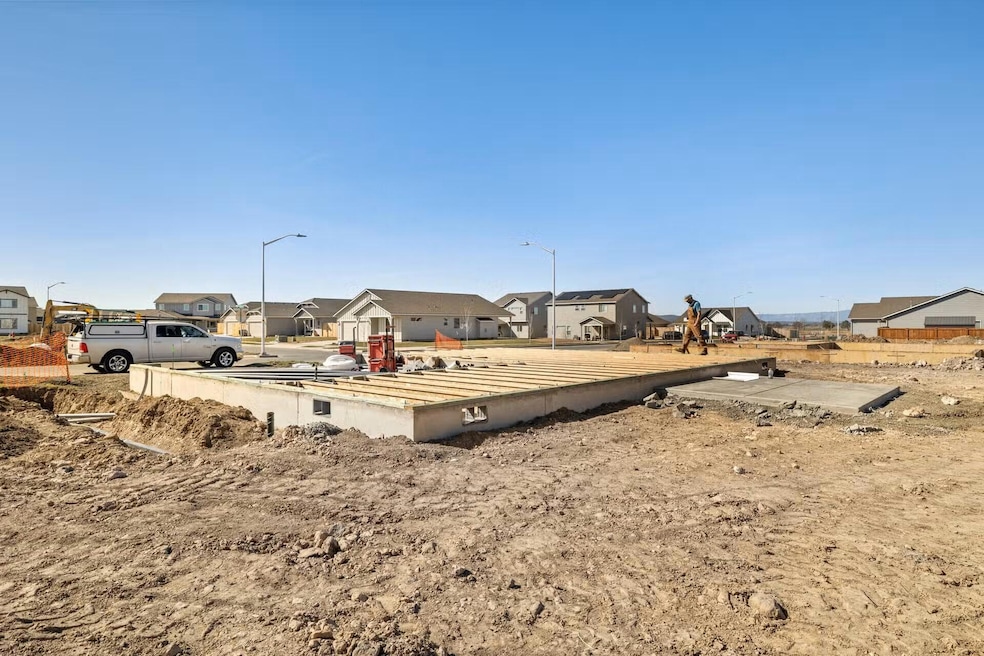Pacwest Realty Group
47
Closed Sales
$24.5M
Total Value
$460K - $662.8K
Price Range
$521K
Average Price
Prior five years
About Desiree
Home Types:
House, Townhouse
Years of Experience:
3
Transaction History
- 1 Year
- 2 Year
Neighborhoods Desiree is Experienced In
-
44 Sales
-
3 Sales
Desiree's Listings and Deals
Desiree's Recent Active Listings
Homes for Sale by City
- Newest Listings in La Pine
- Newest Listings in Redmond
- Newest Listings in Sunriver
- Newest Listings in Powell Butte
- Newest Listings in Eagle Crest
- Newest Listings in Sisters
- Newest Listings in Three Rivers
- Newest Listings in Terrebonne
- Newest Listings in Black Butte Ranch
- Newest Listings in Prineville
- New Communities in La Pine
- New Communities in Redmond
- New Communities in Sunriver
- New Communities in Powell Butte
- New Communities in Eagle Crest
- New Communities in Sisters
- New Communities in Three Rivers
- New Communities in Terrebonne
- New Communities in Black Butte Ranch
- New Communities in Prineville











