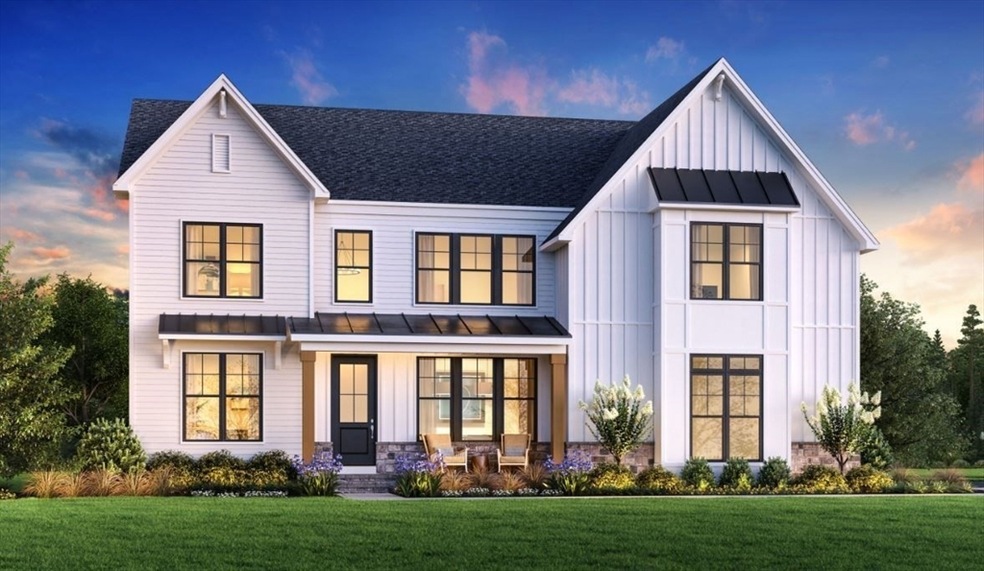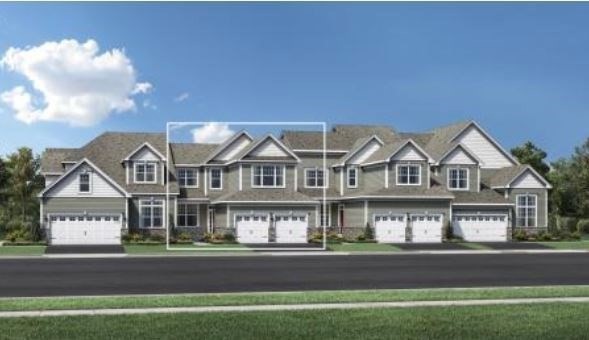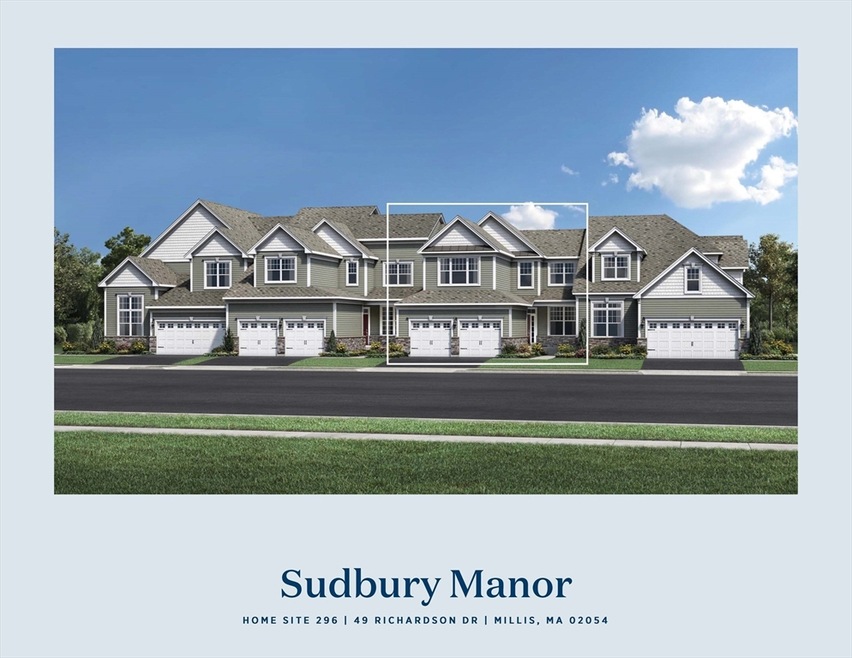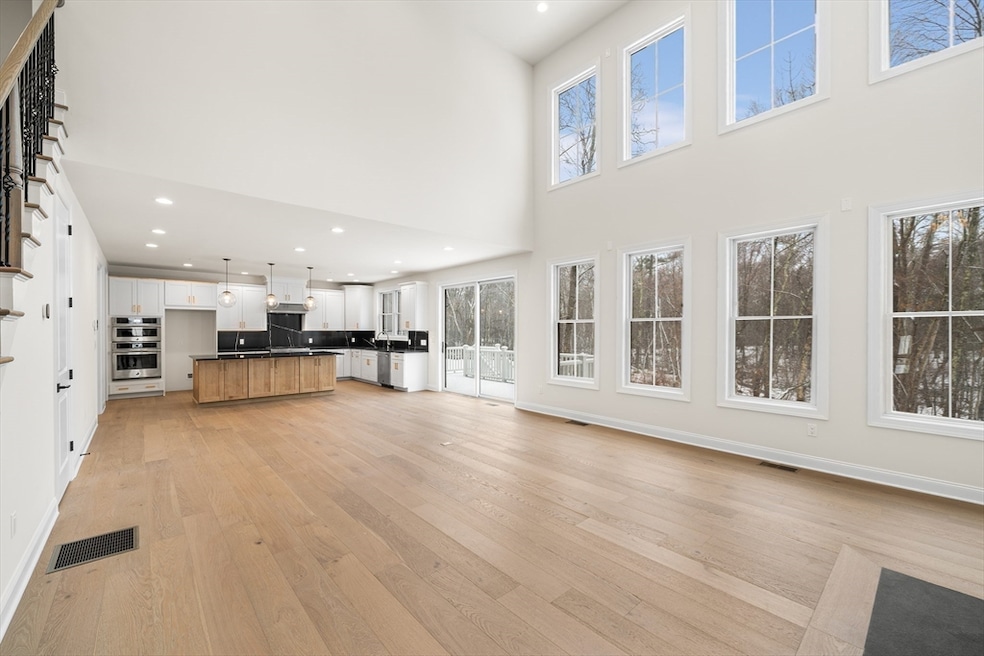Toll Brothers Real Estate
6
Closed Sales
$7M
Total Value
$800K - $2.7M
Price Range
$1.2M
Average Price
Prior five years
About Gail
Home Types:
House, Townhouse
Transaction History
- 1 Year
- 2 Year
- 5 Year
Neighborhoods Gail is Experienced In
-
3 Sales
-
2 Sales
-
1 Sale
Gail's Listings and Deals
Gail's Recent Active Listings
Gail Carter
Toll Brothers Real Estate
Homes for Sale by City
- Newest Listings in Hopkinton
- Newest Listings in Northborough
- Newest Listings in Shrewsbury
- Newest Listings in Southborough
- Newest Listings in Grafton
- Newest Listings in North Grafton
- Newest Listings in Cordaville
- Newest Listings in Marlborough
- Newest Listings in Upton
- Newest Listings in Worcester
- Newest Listings in Ashland
- Newest Listings in Berlin
- Newest Listings in Milford
- Newest Listings in Boylston
- Newest Listings in Framingham
- Newest Listings in Millbury
- Newest Listings in South Grafton
- Newest Listings in Northbridge
- New Homes in Hopkinton
- New Homes in Northborough
- New Homes in Shrewsbury
- New Homes in Southborough
- New Homes in Grafton
- New Homes in North Grafton
- New Homes in Cordaville
- New Homes in Marlborough
- New Homes in Upton
- New Homes in Worcester
- New Homes in Ashland
- New Homes in Berlin
- New Homes in Milford
- New Homes in Boylston
- New Homes in Framingham
- New Homes in Millbury
- New Homes in South Grafton
- New Homes in Northbridge
- New Communities in Hopkinton
- New Communities in Northborough
- New Communities in Shrewsbury
- New Communities in Southborough
- New Communities in Grafton
- New Communities in North Grafton
- New Communities in Cordaville
- New Communities in Marlborough
- New Communities in Upton
- New Communities in Worcester
- New Communities in Ashland
- New Communities in Berlin
- New Communities in Milford
- New Communities in Boylston
- New Communities in Framingham
- New Communities in Millbury
- New Communities in South Grafton
- New Communities in Northbridge











