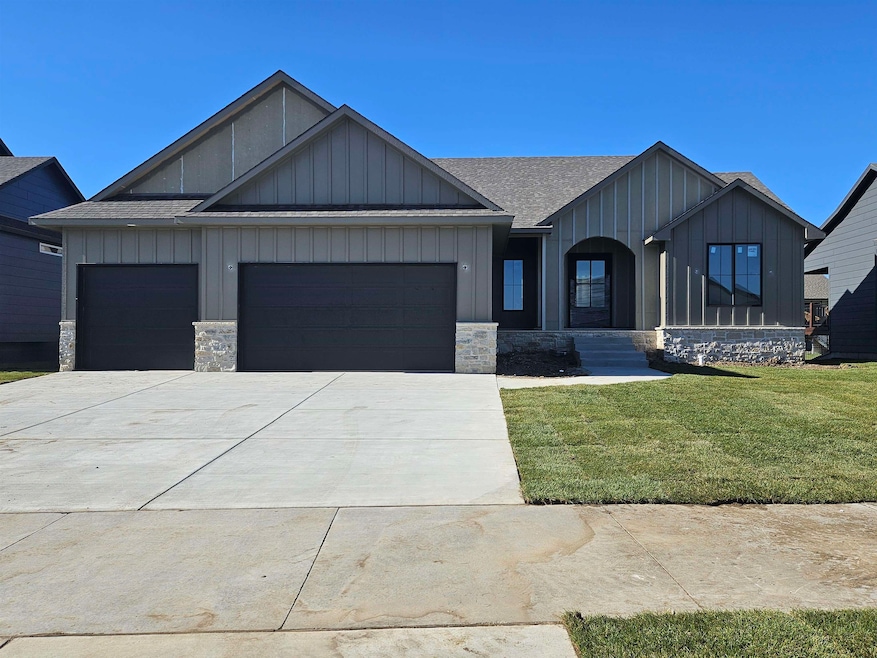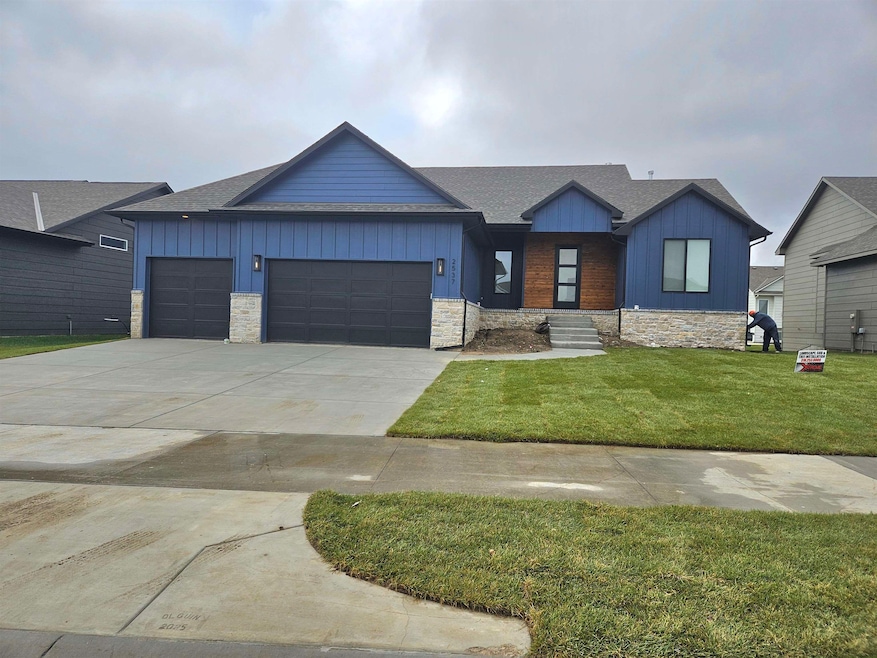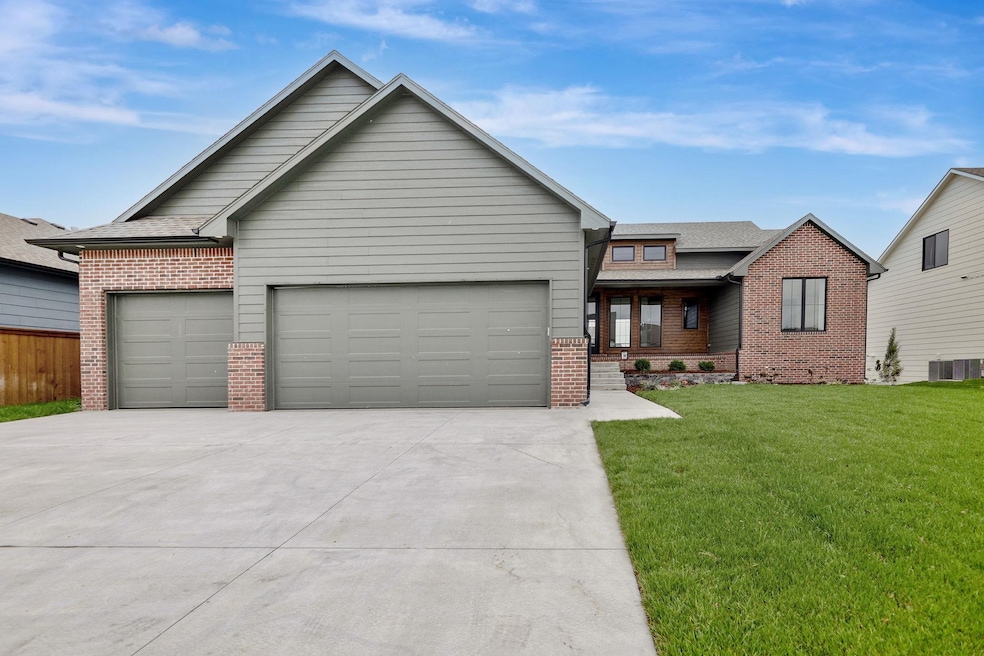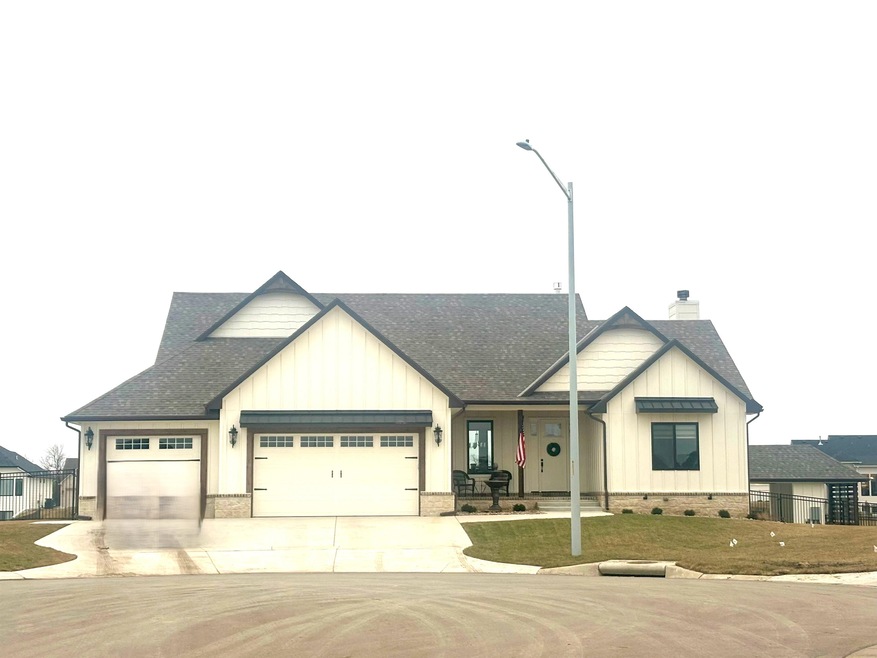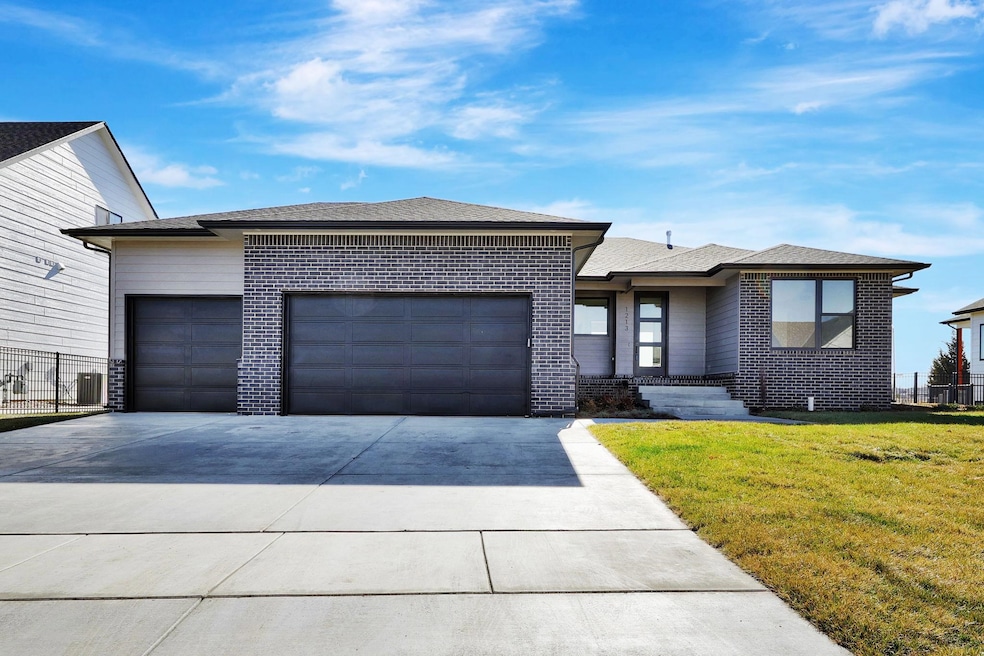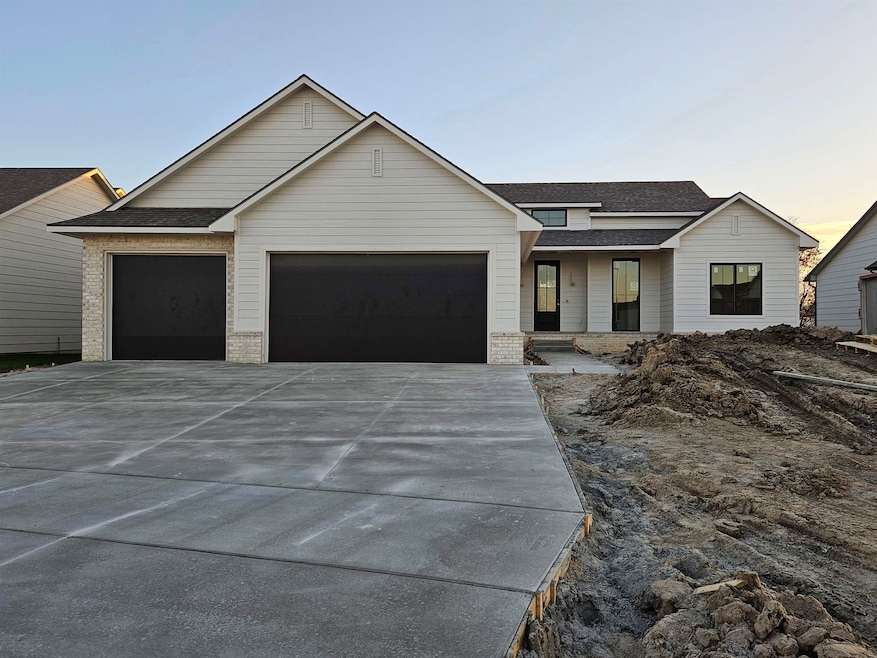Ritchie Associates
90
Closed Sales
$31.3M
Total Value
$95K - $922.8K
Price Range
$347.6K
Average Price
Prior five years
About Gretchen
Home Types:
House, Lot/Land
Years of Experience:
4
Transaction History
- 1 Year
- 2 Year
Neighborhoods Gretchen is Experienced In
-
87 Sales
-
2 Sales
Gretchen's Listings and Deals
Gretchen's Open Houses
Gretchen's Active Listings
Other Experience
New Construction
Homes for Sale by City
- Newest Listings in Attica
- Newest Listings in Goddard
- Newest Listings in Clearwater
- Newest Listings in Delano
- Newest Listings in Maize
- Newest Listings in Haysville
- Newest Listings in Park
- Newest Listings in Colwich
- Newest Listings in Viola
- Newest Listings in Park City
- Newest Listings in Kechi
- Newest Listings in Derby
- Newest Listings in Eastborough
- Newest Listings in Valley Center
- Newest Listings in Andale
- Newest Listings in Garden Plain
- Newest Listings in Bel Aire
- Newest Listings in Rose Hill
- New Homes in Attica
- New Homes in Goddard
- New Homes in Clearwater
- New Homes in Delano
- New Homes in Maize
- New Homes in Haysville
- New Homes in Park
- New Homes in Colwich
- New Homes in Viola
- New Homes in Park City
- New Homes in Kechi
- New Homes in Derby
- New Homes in Eastborough
- New Homes in Valley Center
- New Homes in Andale
- New Homes in Garden Plain
- New Homes in Bel Aire
- New Homes in Rose Hill
- New Communities in Attica
- New Communities in Goddard
- New Communities in Clearwater
- New Communities in Delano
- New Communities in Maize
- New Communities in Haysville
- New Communities in Park
- New Communities in Colwich
- New Communities in Viola
- New Communities in Park City
- New Communities in Kechi
- New Communities in Derby
- New Communities in Eastborough
- New Communities in Valley Center
- New Communities in Andale
- New Communities in Garden Plain
- New Communities in Bel Aire
- New Communities in Rose Hill

