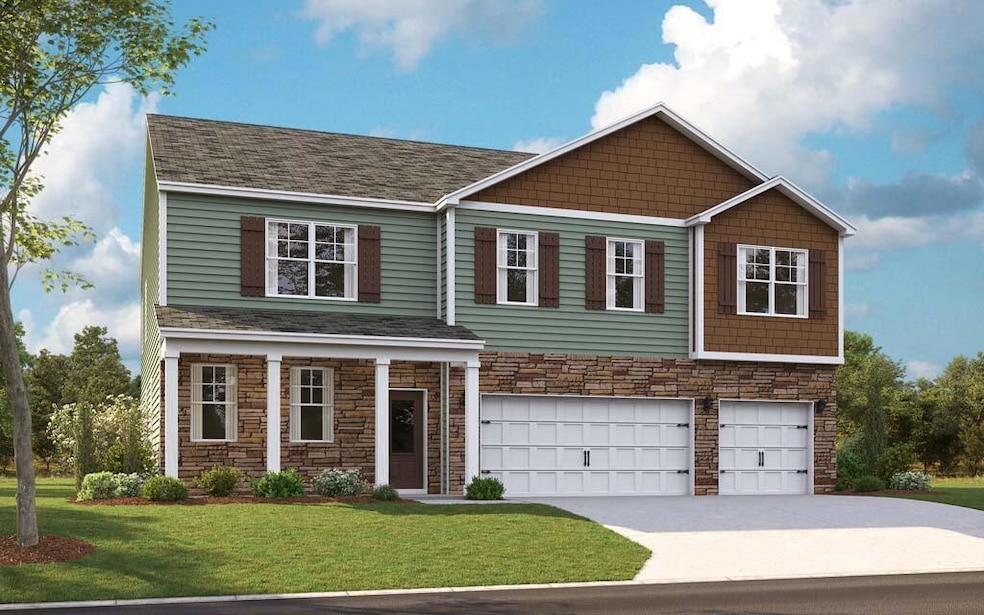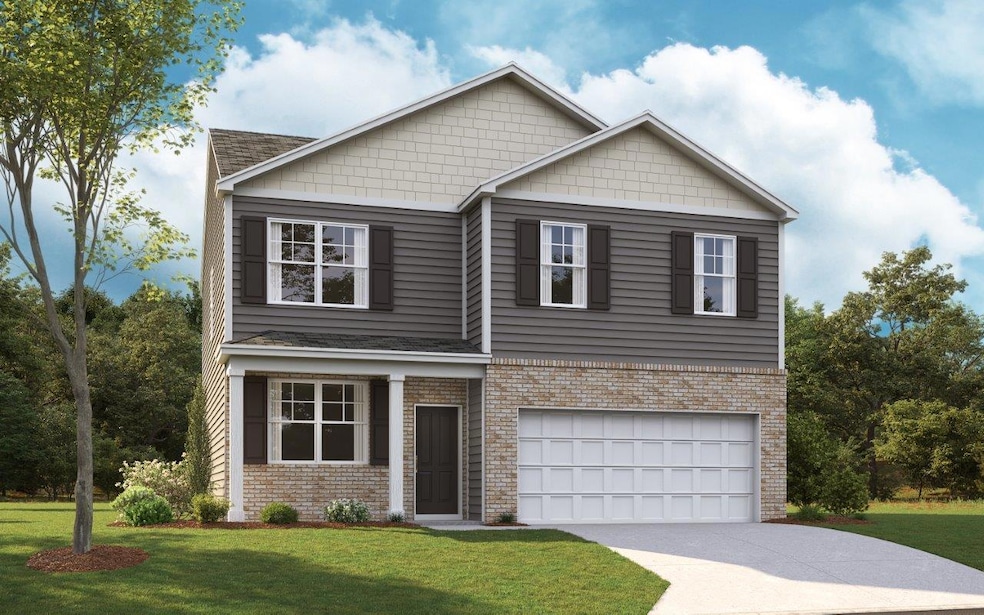DHI Inc
57
Closed Sales
$18.5M
Total Value
$279.1K - $470K
Price Range
$324.3K
Average Price
Prior five years
About Haley
Home Types:
House
Transaction History
- 1 Year
- 2 Year
Neighborhoods Haley is Experienced In
-
4 Sales
-
3 Sales
-
3 Sales
-
1 Sale
Haley's Listings and Deals
Haley's Recent Active Listings
Homes for Sale by City
- Newest Listings in Hixson
- Newest Listings in Cleveland
- Newest Listings in Red Bank
- Newest Listings in Harrison
- Newest Listings in Middle Valley
- Newest Listings in Signal Mountain
- Newest Listings in Walden
- Newest Listings in East Ridge
- Newest Listings in Ooltewah
- Newest Listings in Soddy-Daisy
- Newest Listings in Fairmount
- Newest Listings in Rossville
- Newest Listings in Fort Oglethorpe
- Newest Listings in Lakesite
- Newest Listings in Lookout Mountain
- Newest Listings in Ringgold
- Newest Listings in Lone Oaks
- Newest Listings in Collegedale
- New Homes in Hixson
- New Homes in Cleveland
- New Homes in Red Bank
- New Homes in Harrison
- New Homes in Middle Valley
- New Homes in Signal Mountain
- New Homes in Walden
- New Homes in East Ridge
- New Homes in Ooltewah
- New Homes in Soddy-Daisy
- New Homes in Fairmount
- New Homes in Rossville
- New Homes in Fort Oglethorpe
- New Homes in Lakesite
- New Homes in Lookout Mountain
- New Homes in Ringgold
- New Homes in Lone Oaks
- New Homes in Collegedale
- New Communities in Hixson
- New Communities in Cleveland
- New Communities in Red Bank
- New Communities in Harrison
- New Communities in Middle Valley
- New Communities in Signal Mountain
- New Communities in Walden
- New Communities in East Ridge
- New Communities in Ooltewah
- New Communities in Soddy-Daisy
- New Communities in Fairmount
- New Communities in Rossville
- New Communities in Fort Oglethorpe
- New Communities in Lakesite
- New Communities in Lookout Mountain
- New Communities in Ringgold
- New Communities in Lone Oaks
- New Communities in Collegedale











