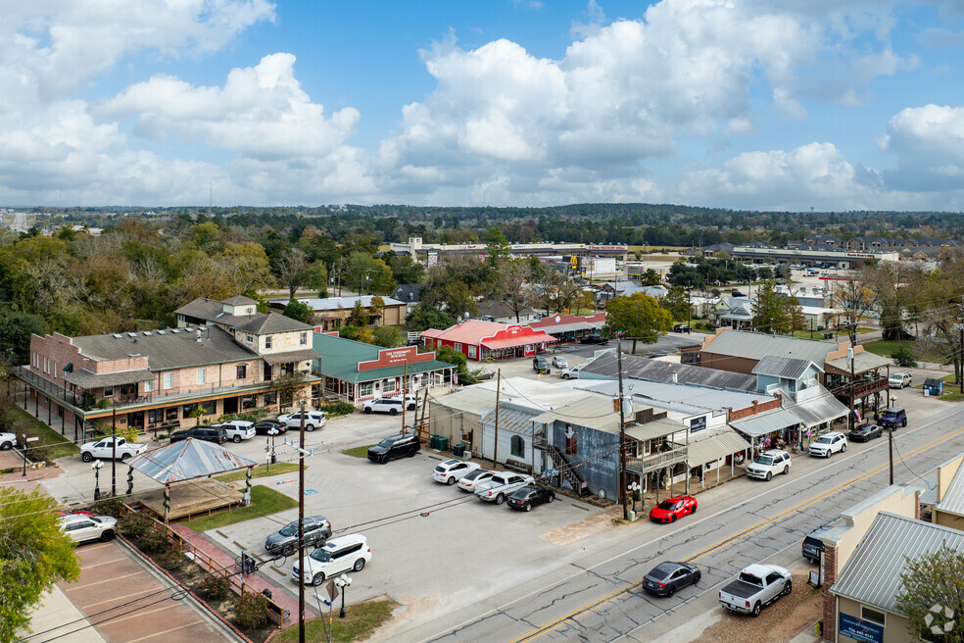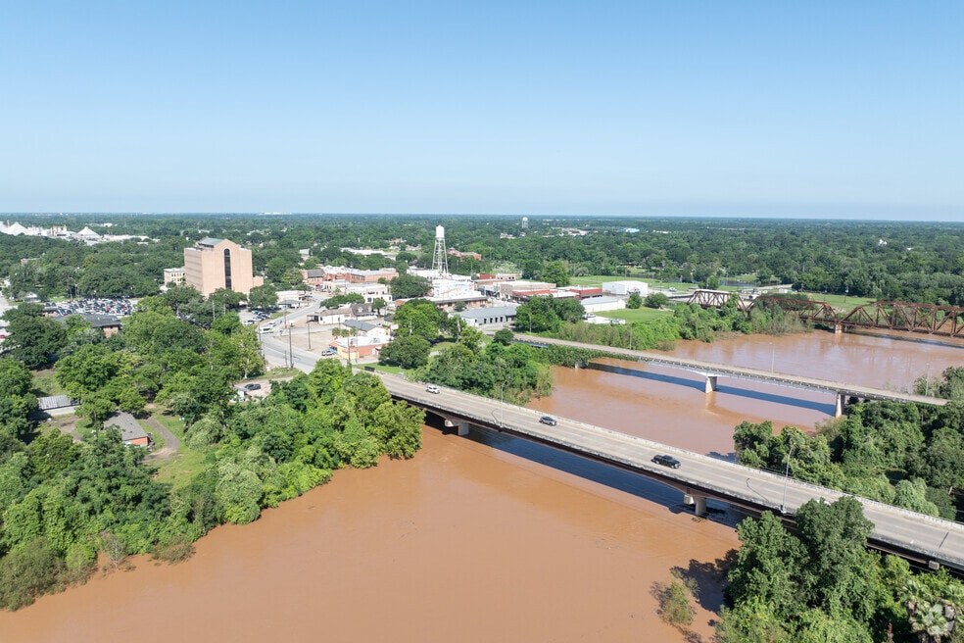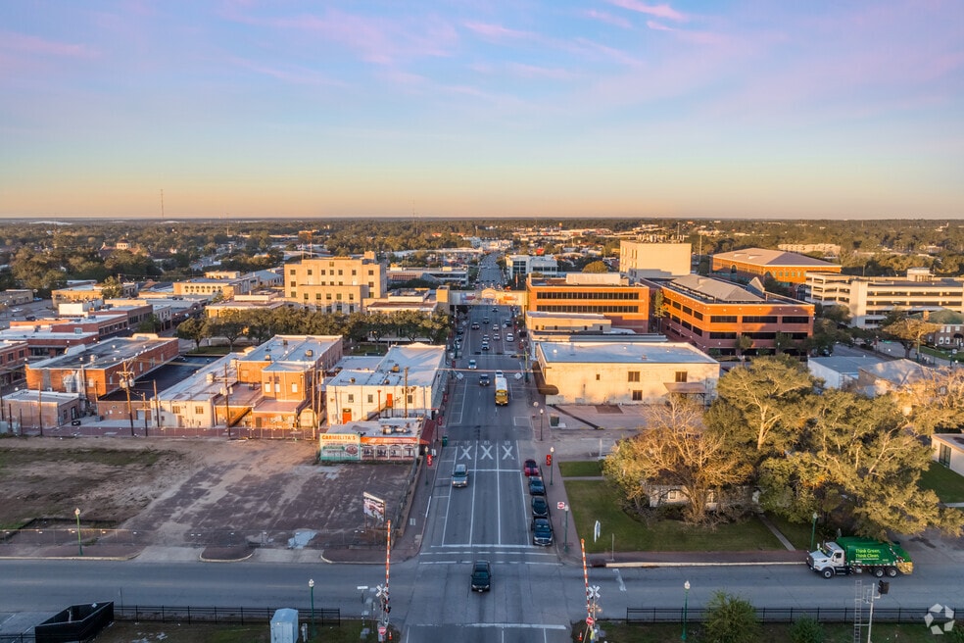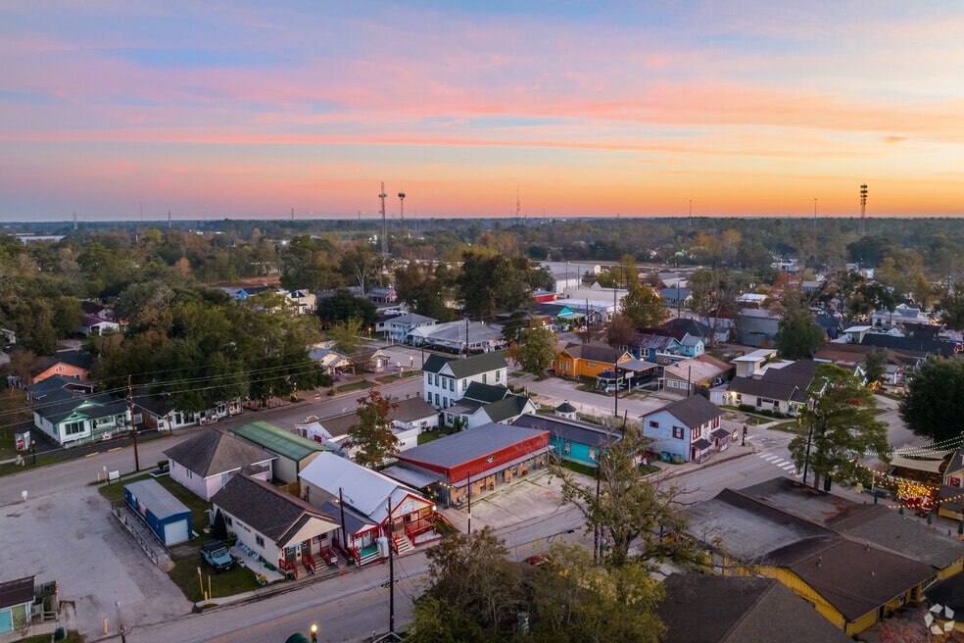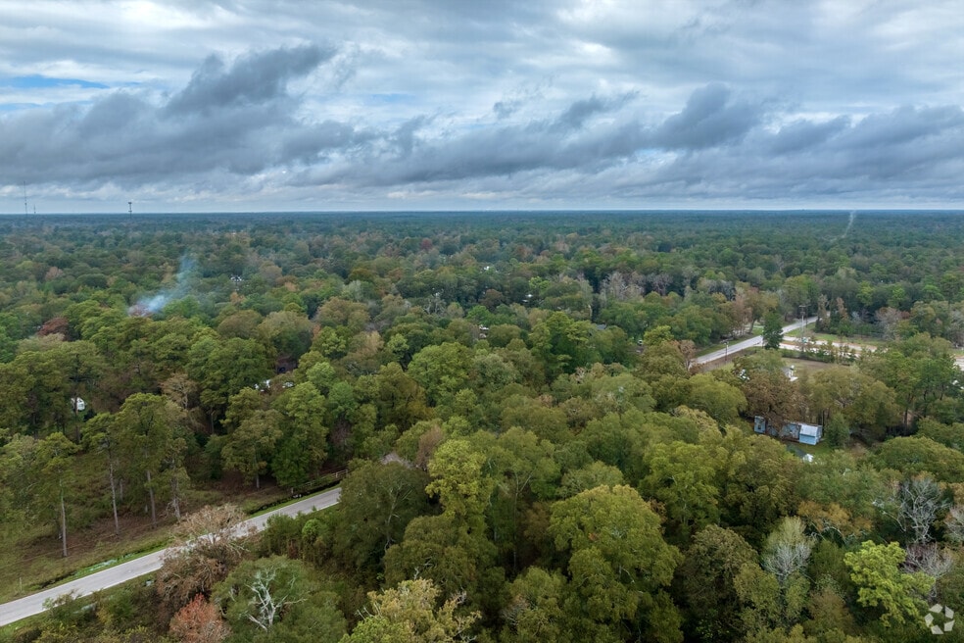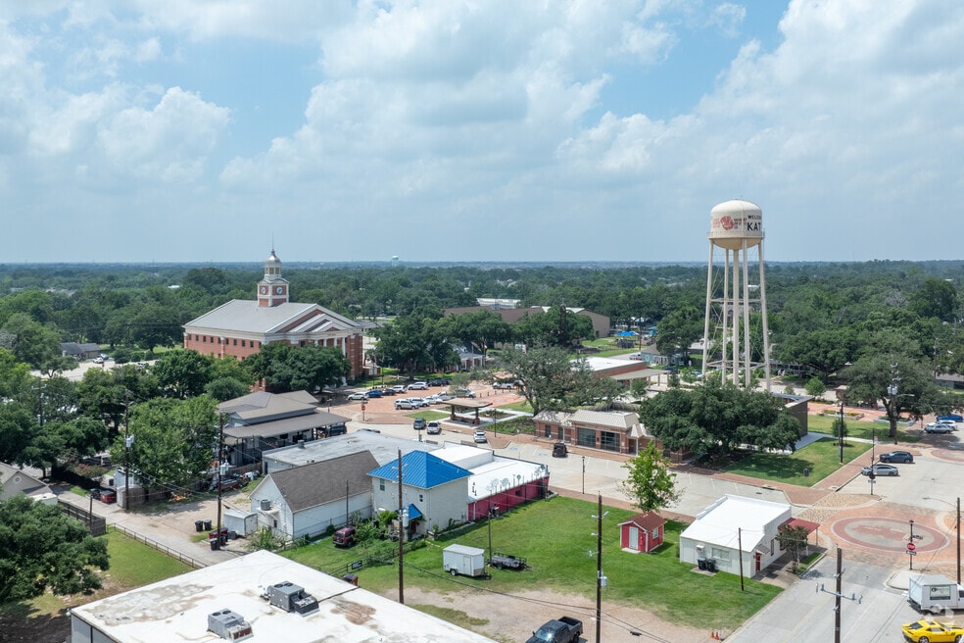TURNER MANGUM, LLC -- 9003578
4,864
Closed Sales
$1.6B
Total Value
$201.9K - $2.6M
Price Range
$338.8K
Average Price
Prior five years
About Jared
Home Types:
House, Manufactured, Condo, Lot/Land, Townhouse
Years of Experience:
13
Transaction History
- 1 Year
- 2 Year
- 5 Year
Neighborhoods Jared is Experienced In
Jared's Listings and Deals
Jared's Open Houses
Jared's Recent Active Listings

Homes for Sale by City
- Newest Listings in Barrett
- Newest Listings in Houston
- Newest Listings in Highlands
- Newest Listings in Mont Belvieu
- Newest Listings in Sheldon
- Newest Listings in Dayton
- Newest Listings in Huffman
- Newest Listings in Baytown
- Newest Listings in Atascocita
- Newest Listings in Humble
- Newest Listings in Kingwood
- Newest Listings in Spring
- Newest Listings in Channelview
- Newest Listings in Bordersville
- Newest Listings in Cleveland
- Newest Listings in Cloverleaf
- New Homes in Barrett
- New Homes in Houston
- New Homes in Highlands
- New Homes in Mont Belvieu
- New Homes in Sheldon
- New Homes in Dayton
- New Homes in Huffman
- New Homes in Baytown
- New Homes in Atascocita
- New Homes in Humble
- New Homes in Kingwood
- New Homes in Spring
- New Homes in Channelview
- New Homes in Bordersville
- New Homes in Cleveland
- New Homes in Cloverleaf
- New Communities in Barrett
- New Communities in Houston
- New Communities in Highlands
- New Communities in Mont Belvieu
- New Communities in Sheldon
- New Communities in Dayton
- New Communities in Huffman
- New Communities in Baytown
- New Communities in Atascocita
- New Communities in Humble
- New Communities in Kingwood
- New Communities in Spring
- New Communities in Channelview
- New Communities in Bordersville
- New Communities in Cleveland
- New Communities in Cloverleaf







