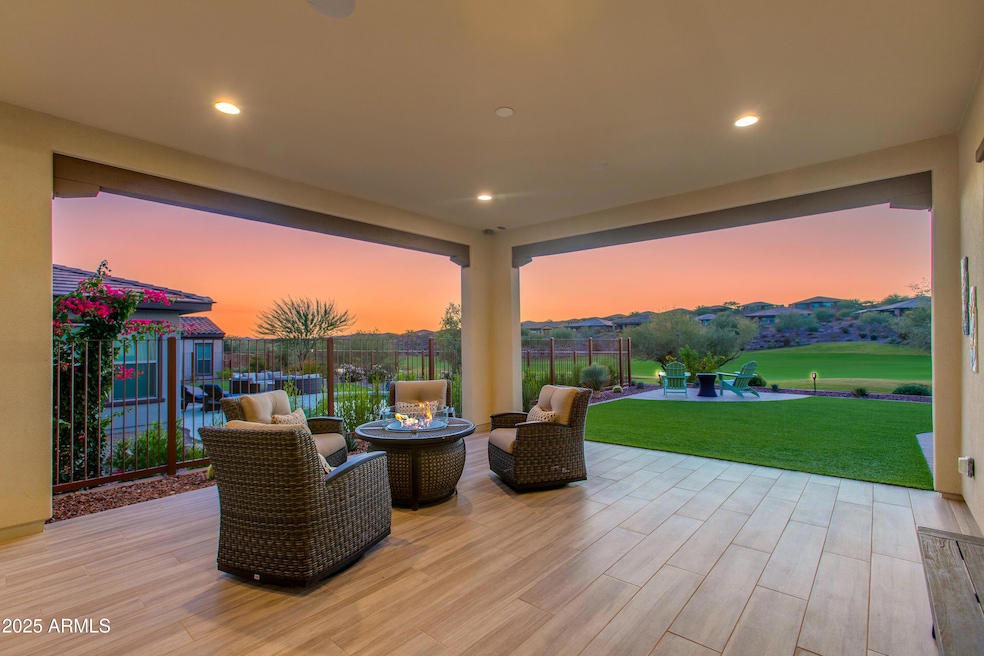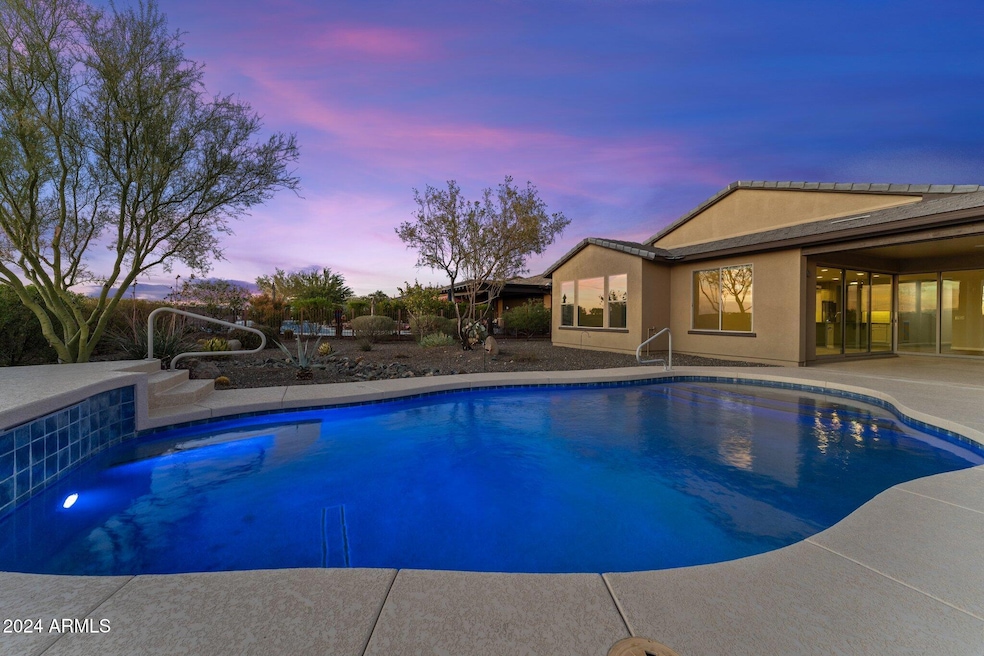The Brokery
44
Closed Sales
$30.4M
Total Value
$400K - $1.6M
Price Range
$691.1K
Average Price
Prior five years
About Jason
Home Types:
House, Townhouse, Lot/Land
Years of Experience:
3
Transaction History
- 1 Year
- 2 Year
Neighborhoods Jason is Experienced In
-
41 Sales
-
1 Sale
Jason's Listings and Deals
Jason's Recent Active Listings
Homes for Sale by City
- Newest Listings in Glendale
- Newest Listings in Peoria
- Newest Listings in Sun City
- Newest Listings in Paradise Valley
- Newest Listings in Scottsdale
- Newest Listings in Goodyear
- Newest Listings in Youngtown
- Newest Listings in Surprise
- Newest Listings in El Mirage
- Newest Listings in Buckeye
- Newest Listings in Cave Creek
- Newest Listings in Avondale
- Newest Listings in Sun City West
- Newest Listings in Tolleson
- Newest Listings in Litchfield Park
- Newest Listings in Laveen
- Newest Listings in New River
- New Homes in Glendale
- New Homes in Peoria
- New Homes in Sun City
- New Homes in Paradise Valley
- New Homes in Scottsdale
- New Homes in Goodyear
- New Homes in Youngtown
- New Homes in Surprise
- New Homes in El Mirage
- New Homes in Buckeye
- New Homes in Cave Creek
- New Homes in Avondale
- New Homes in Sun City West
- New Homes in Tolleson
- New Homes in Litchfield Park
- New Homes in Laveen
- New Homes in New River
- New Communities in Glendale
- New Communities in Peoria
- New Communities in Sun City
- New Communities in Paradise Valley
- New Communities in Scottsdale
- New Communities in Goodyear
- New Communities in Youngtown
- New Communities in Surprise
- New Communities in El Mirage
- New Communities in Buckeye
- New Communities in Cave Creek
- New Communities in Avondale
- New Communities in Sun City West
- New Communities in Tolleson
- New Communities in Litchfield Park
- New Communities in Laveen
- New Communities in New River











