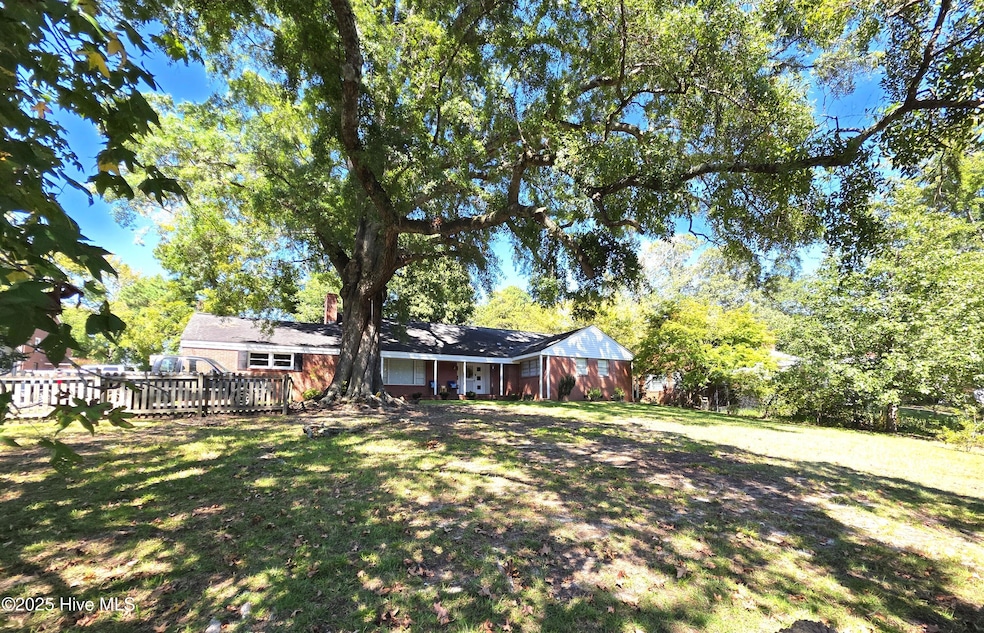CAROLYN MCLAWHORN REALTY
259
Closed Sales
$104.7M
Total Value
$306.6K - $822K
Price Range
$404.2K
Average Price
Prior five years
About Jennifer
Home Types:
House, Townhouse
Years of Experience:
14
Transaction History
- 1 Year
- 2 Year
- 5 Year
Neighborhoods Jennifer is Experienced In
-
122 Sales
-
91 Sales
-
18 Sales
-
1 Sale
-
1 Sale
-
1 Sale
Jennifer's Listings and Deals
Jennifer's Recent Active Listings

Homes for Sale by City
- Newest Listings in Winterville
- Newest Listings in Grimesland
- Newest Listings in Simpson
- Newest Listings in Farmville
- Newest Listings in Ayden
- Newest Listings in Bethel
- Newest Listings in Stokes
- Newest Listings in Tarboro
- Newest Listings in Fountain
- Newest Listings in Robersonville
- Newest Listings in Grifton
- Newest Listings in Washington
- Newest Listings in Snow Hill
- Newest Listings in Macclesfield
- Newest Listings in Chocowinity
- New Homes in Winterville
- New Homes in Grimesland
- New Homes in Simpson
- New Homes in Farmville
- New Homes in Ayden
- New Homes in Bethel
- New Homes in Stokes
- New Homes in Tarboro
- New Homes in Fountain
- New Homes in Robersonville
- New Homes in Grifton
- New Homes in Washington
- New Homes in Snow Hill
- New Homes in Macclesfield
- New Homes in Chocowinity
- New Communities in Winterville
- New Communities in Grimesland
- New Communities in Simpson
- New Communities in Farmville
- New Communities in Ayden
- New Communities in Bethel
- New Communities in Stokes
- New Communities in Tarboro
- New Communities in Fountain
- New Communities in Robersonville
- New Communities in Grifton
- New Communities in Washington
- New Communities in Snow Hill
- New Communities in Macclesfield
- New Communities in Chocowinity









