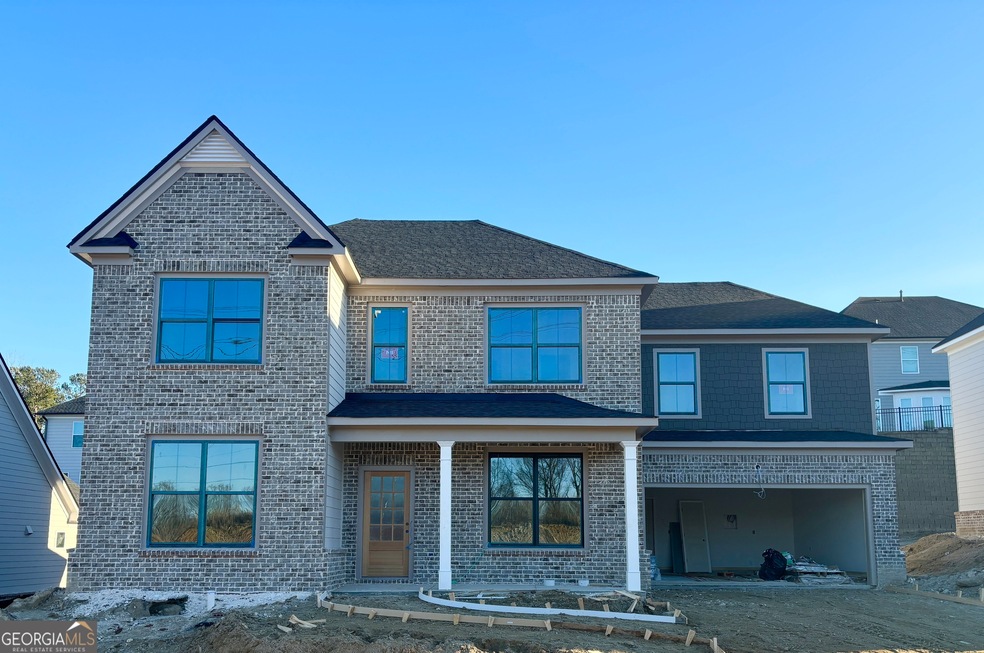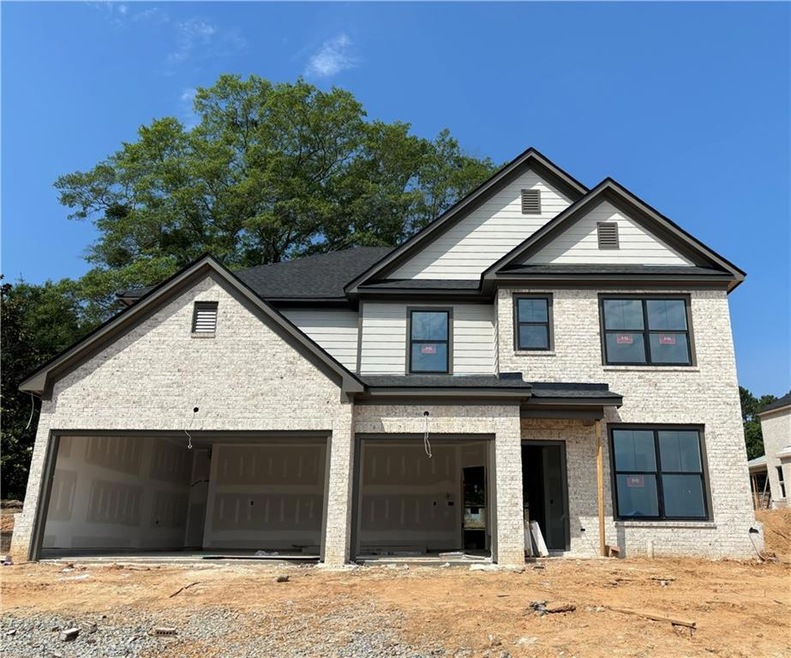
Peggy Slappey Properties

33
Closed Sales
$22.5M
Total Value
$599.9K - $829K
Price Range
$680.9K
Average Price
Prior five years
About Julie
Home Types:
House, Condo
Years of Experience:
5
Transaction History
- 1 Year
- 2 Year
Neighborhoods Julie is Experienced In
-
31 Sales
-
1 Sale
-
1 Sale
Julie's Listings and Deals
Julie's Active Listings
Awards and Designations
- Top Producer
Other Experience
First Time Home Buyers, New Construction, Senior Communities

Homes for Sale by City
- Newest Listings in Sugar Hill
- Newest Listings in Atlanta
- Newest Listings in Rest Haven
- Newest Listings in Flowery Branch
- Newest Listings in Suwanee
- Newest Listings in Lake Lanier
- Newest Listings in Lawrenceville
- Newest Listings in Dacula
- Newest Listings in Braselton
- Newest Listings in Cumming
- Newest Listings in Johns Creek
- Newest Listings in Hoschton
- Newest Listings in Auburn
- Newest Listings in Alpharetta
- Newest Listings in Gainesville
- Newest Listings in Duluth
- Newest Listings in Oakwood
- Newest Listings in Ball Ground
- New Homes in Sugar Hill
- New Homes in Atlanta
- New Homes in Rest Haven
- New Homes in Flowery Branch
- New Homes in Suwanee
- New Homes in Lake Lanier
- New Homes in Lawrenceville
- New Homes in Dacula
- New Homes in Braselton
- New Homes in Cumming
- New Homes in Johns Creek
- New Homes in Hoschton
- New Homes in Auburn
- New Homes in Alpharetta
- New Homes in Gainesville
- New Homes in Duluth
- New Homes in Oakwood
- New Homes in Ball Ground
- New Communities in Sugar Hill
- New Communities in Atlanta
- New Communities in Rest Haven
- New Communities in Flowery Branch
- New Communities in Suwanee
- New Communities in Lake Lanier
- New Communities in Lawrenceville
- New Communities in Dacula
- New Communities in Braselton
- New Communities in Cumming
- New Communities in Johns Creek
- New Communities in Hoschton
- New Communities in Auburn
- New Communities in Alpharetta
- New Communities in Gainesville
- New Communities in Duluth
- New Communities in Oakwood
- New Communities in Ball Ground









