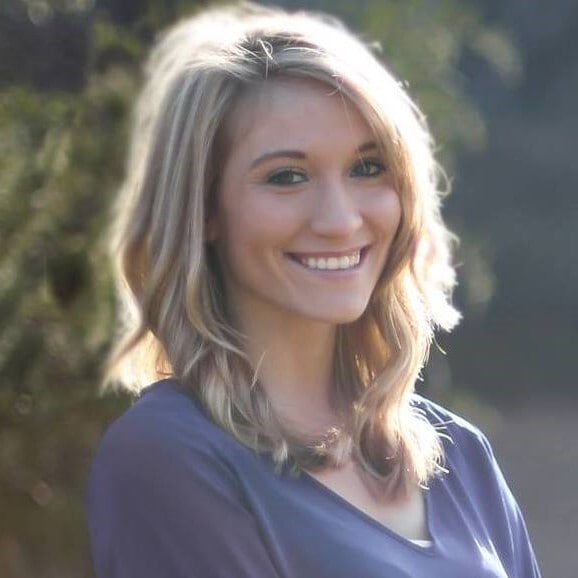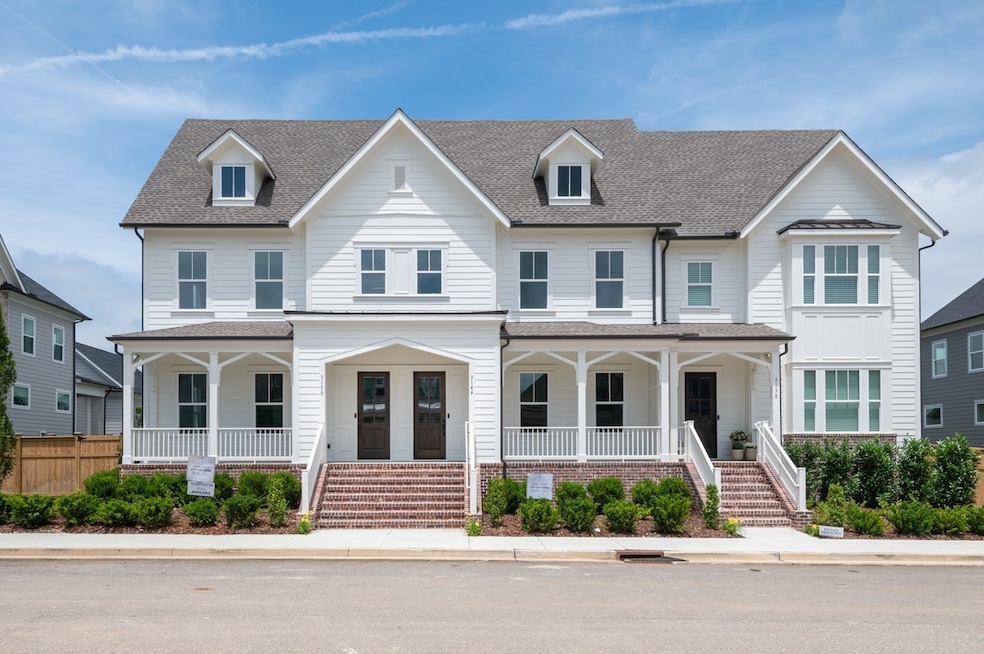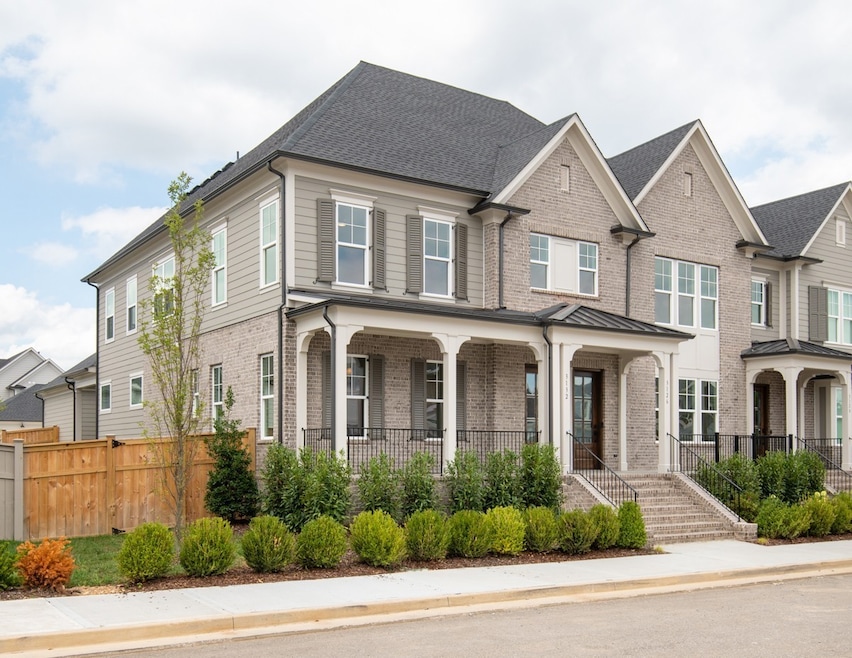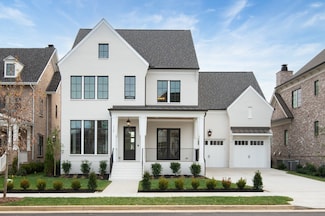







About Katie
Transaction History
- 1 Year
- 2 Year
- 5 Year
Seller Deals
Buyer Deals
Production Over Time
1 Year View by Quarter
Seller Deals
Buyer Deals
Production Over Time
2 Year View by Quarter
Seller Deals
Buyer Deals
Production Over Time
5 Year View
Neighborhoods Katie is Experienced In
-
57 Sales
-
53 Sales
-
15 Sales
Katie's Listings and Deals
Katie's Recent Active Listings
-

$889,980
- 3 Beds
- 3.5 Baths
- 2,498 Sq Ft
- 3144 Long Branch Cir
- Franklin, TN
Receive up to $2,500 in closing costs or rate buy down! 2 MODEL HOMES NOW OPEN MONDAY-SATURDAY 12-5 and SUNDAYS 1-5 in SouthVale! The Lily Townhome by Ford Classic Homes features a spacious 3 beds + 3.5 bath floor plan, open living areas with wood beam detail and fireplace, main level primary suite with spacious shower and walk-in closet, upper level bonus space, plus outdoor living. Community
Katie Tomberlin Ford Homes Realty

-

$955,875
- 3 Beds
- 3.5 Baths
- 2,570 Sq Ft
- 3132 Long Branch Cir
- Franklin, TN
MOVE IN READY CORNER LOT! Receive up to $2,500 in closing costs or rate buy down! 2 MODEL HOMES NOW OPEN MONDAY-SATURDAY 12-5 and SUNDAYS 1-5 in SouthVale! The Lily Townhome by Ford Classic Homes features a spacious 3 beds + 3.5 bath floor plan, open living areas with wood beam detail and fireplace, main level primary suite with spacious shower and walk-in closet, upper-level bonus space, plus
Katie Tomberlin Ford Homes Realty

-

$1,598,520
- 4 Beds
- 4.5 Baths
- 3,460 Sq Ft
- 3139 Long Branch Cir
- Franklin, TN
MOVE IN READY! Receive up to $2,500 towards closing costs or rate buy down. 2 MODEL HOMES NOW OPEN MON-SAT 12-5 & SUNDAYS 1-5 in SouthVale! Welcome to Stonegate Homes in the highly sought-after SouthBrooke Community! This beautiful home offers a welcoming entry foyer and a thoughtfully designed main floor featuring the primary suite, a guest suite, and a dedicated office. The primary bathroom
Katie Tomberlin Ford Homes Realty

-

$1,190,000
- 3 Beds
- 3.5 Baths
- 2,539 Sq Ft
- 5009 Legrand Ave
- Franklin, TN
Receive up to $2,500 towards closing costs or rate buy down. 2 MODEL HOMES NOW OPEN MONDAY-SATURDAY 12-5 and SUNDAYS 1-5 in SouthVale! Our highly desirable Elena floor plan by Insignia Homes is back! 3 beds, 3.5 baths + spacious bonus room with storage. Primary bedroom down with Primary suite with separate soaking tub + tiled shower. Beautifully detailed coffered ceiling beams in great room +
Katie Tomberlin Ford Homes Realty

-

$1,255,085
- 3 Beds
- 3.5 Baths
- 3,388 Sq Ft
- 7018 Southvale Blvd
- Franklin, TN
MOVE IN READY! Receive up to $2,500 towards closing costs or rate buy down. 2 MODEL HOMES NOW OPEN MONDAY-SATURDAY 12-5 and SUNDAYS 1-5 in SouthVale! The Amelia Floor Plan by Ford Classic Homes offers 3 beds, 3.5 baths, separate dining room, spacious bonus room, 3 car garage PLUS spacious Expansion Room above garage. Primary bedroom on main with primary bathroom suite. Butler's pantry with
Katie Tomberlin Ford Homes Realty

-

$949,995
- 3 Beds
- 3.5 Baths
- 2,676 Sq Ft
- 2115 Hollydale Aly
- Franklin, TN
End unit townhome with covered side porch facing PRIVACY TREES! Receive up to $10,000 towards upgrades, closing costs, or rate buydown! 2 MODEL HOMES NOW OPEN MONDAY-SATURDAY 12-5 and SUNDAYS 1-5 in SouthVale! The Lily Townhome by Ford Classic Homes features a spacious floor plan, open living areas with wood beam detail and fireplace, main level primary suite with spacious shower and walk-in
Katie Tomberlin Ford Homes Realty

-

$1,367,970
- 5 Beds
- 4.5 Baths
- 3,162 Sq Ft
- 4018 Forestside Dr
- Franklin, TN
SPECIAL OFFER: Receive up to $2,500 towards closing costs or a rate buydown! 2 MODEL HOMES NOW OPEN MONDAY-SATURDAY 12-5 and SUNDAYS 1-5 in SouthVale! The Hannah Floor Plan by Ford Classic Homes features a large open living area with main level primary suite + additional guest bedroom down. Great Room features coffered ceiling with tasteful arcustone fireplace mantel that opens up to large
Katie Tomberlin Ford Homes Realty

-

$1,220,880
- 3 Beds
- 3.5 Baths
- 2,713 Sq Ft
- 8013 Southvale Blvd
- Franklin, TN
MOVE IN READY! Receive up to $2,500 towards closing costs or rate buy down. 2 MODEL HOMES NOW OPEN MONDAY-SATURDAY 12-5 and SUNDAYS 1-5 in SouthVale! The Amelia Floor Plan by Insignia Homes offers 3 beds, 3.5 baths, formal dining room, spacious bonus room, 3-car garage. Primary bedroom on main with primary bathroom suite. Butler's pantry with beverage fridge included off of formal dining room.
Katie Tomberlin Ford Homes Realty

-

$1,599,900
- 5 Beds
- 5 Baths
- 3,856 Sq Ft
- 1006 Legrand Ave
- Franklin, TN
Receive up to $2,500 towards closing costs or rate buy down. 2 MODEL HOMES NOW OPEN MONDAY-SATURDAY 12-5 and SUNDAYS 1-5 in SouthVale! Come see our newest "Sadie" floor plan by Ford Classic Homes! This plan features a two-story entry foyer with floor to ceiling painted shiplap walls that open up to the Great Room showcasing a 42” wood-burning stone fireplace and stained hardwood ceiling design.
Katie Tomberlin Ford Homes Realty


