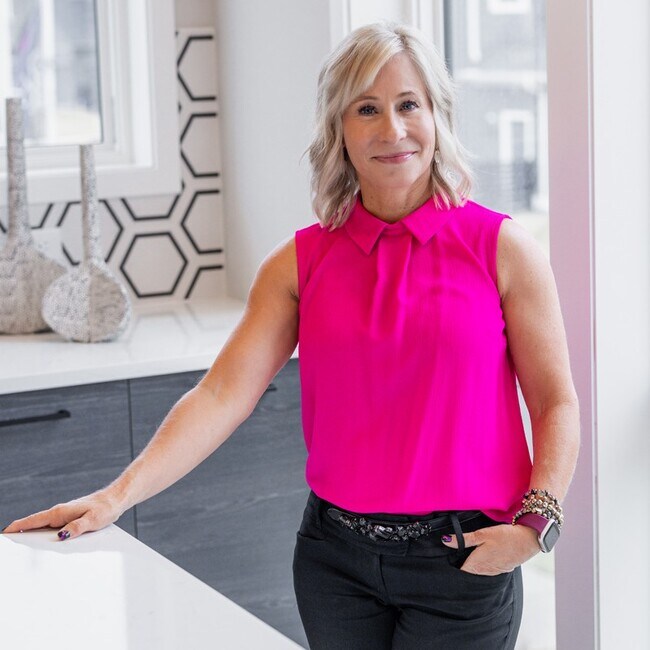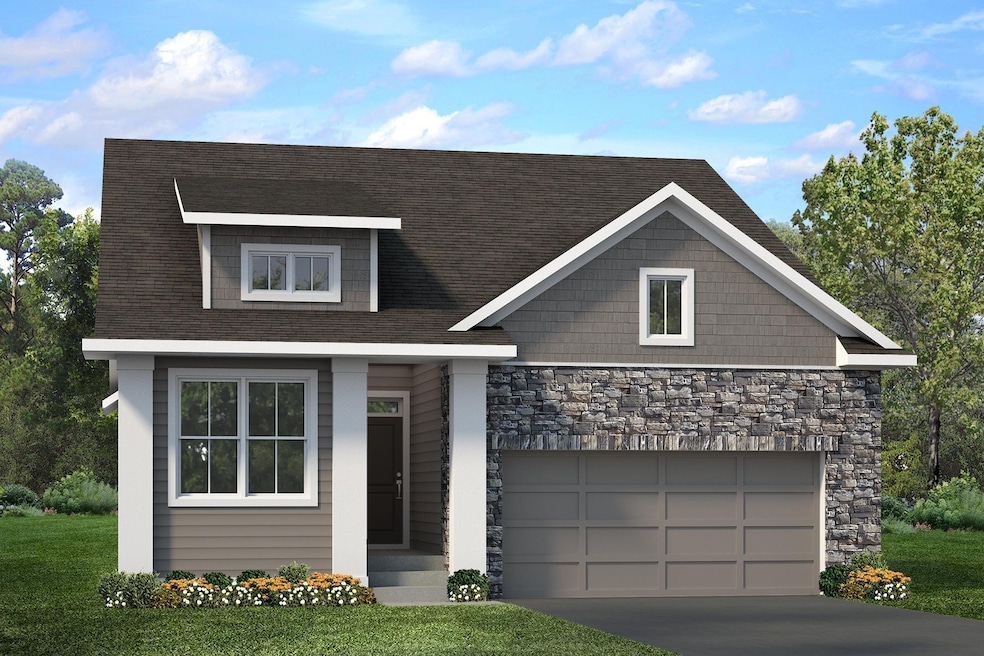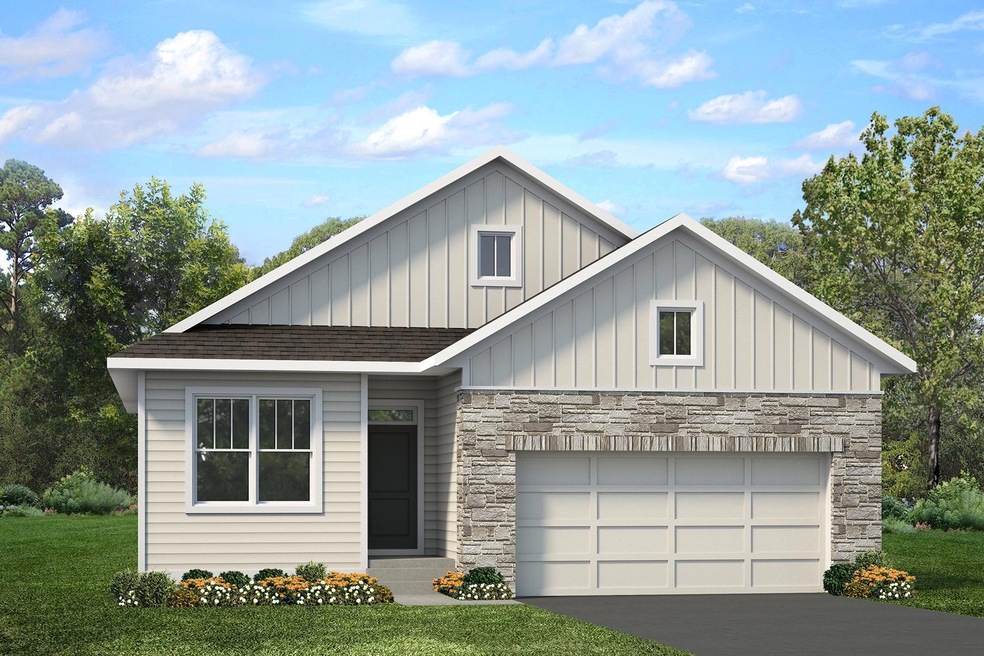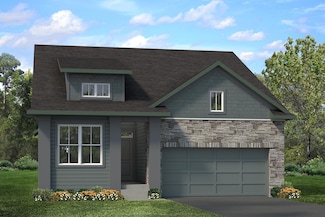
Robert Thomas Homes, Inc.

124
Closed Sales
$60.2M
Total Value
$422.7K - $683.6K
Price Range
$485.1K
Average Price
Prior five years
About Kelli
Email: info@rturban.com
Phone Number: 612-719-7938
Phone Number: 612-719-7938
Home Types:
House, Townhouse
Years of Experience:
12
Transaction History
- 1 Year
- 2 Year
- 5 Year
Neighborhoods Kelli is Experienced In
-
113 Sales
-
9 Sales
-
2 Sales
Kelli's Listings and Deals
Kelli's Open Houses
Kelli's Recent Active Listings

Homes for Sale by City
- Newest Listings in Farmington
- Newest Listings in Rosemount
- Newest Listings in Apple Valley
- Newest Listings in Saint Paul
- Newest Listings in Burnsville
- Newest Listings in Credit River
- Newest Listings in Prior Lake
- Newest Listings in Savage
- Newest Listings in Elko New Market
- Newest Listings in Eagan
- Newest Listings in Shakopee
- Newest Listings in New Market
- Newest Listings in Spring Lake
- Newest Listings in Webster
- Newest Listings in Northfield
- Newest Listings in Inver Grove
- Newest Listings in Inver Grove Heights
- New Homes in Farmington
- New Homes in Rosemount
- New Homes in Apple Valley
- New Homes in Saint Paul
- New Homes in Burnsville
- New Homes in Credit River
- New Homes in Prior Lake
- New Homes in Savage
- New Homes in Elko New Market
- New Homes in Eagan
- New Homes in Shakopee
- New Homes in New Market
- New Homes in Spring Lake
- New Homes in Webster
- New Homes in Northfield
- New Homes in Inver Grove
- New Homes in Inver Grove Heights
- New Communities in Farmington
- New Communities in Rosemount
- New Communities in Apple Valley
- New Communities in Saint Paul
- New Communities in Burnsville
- New Communities in Credit River
- New Communities in Prior Lake
- New Communities in Savage
- New Communities in Elko New Market
- New Communities in Eagan
- New Communities in Shakopee
- New Communities in New Market
- New Communities in Spring Lake
- New Communities in Webster
- New Communities in Northfield
- New Communities in Inver Grove
- New Communities in Inver Grove Heights












