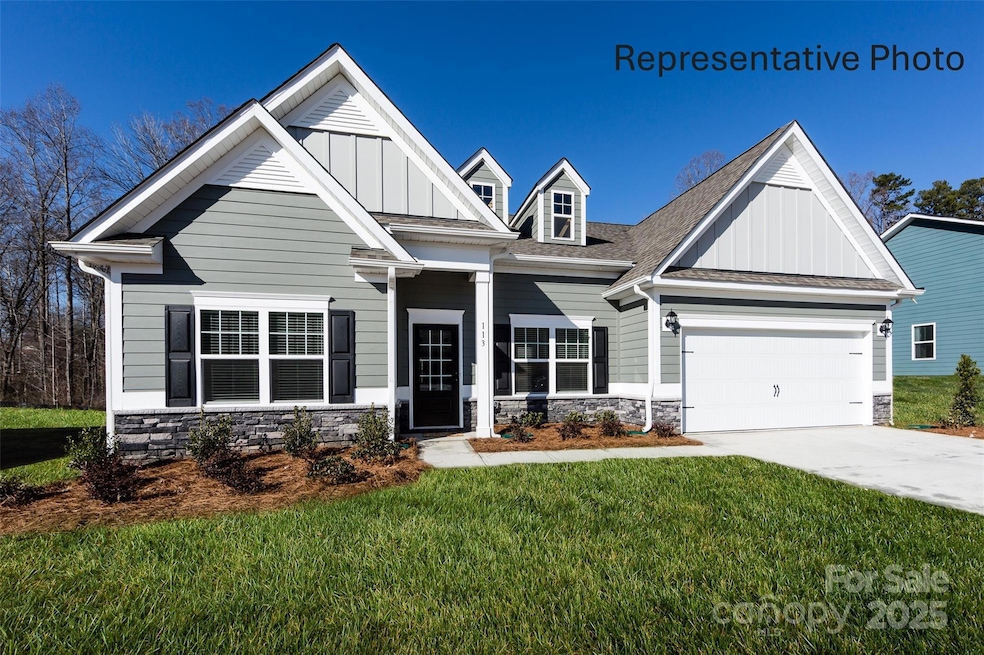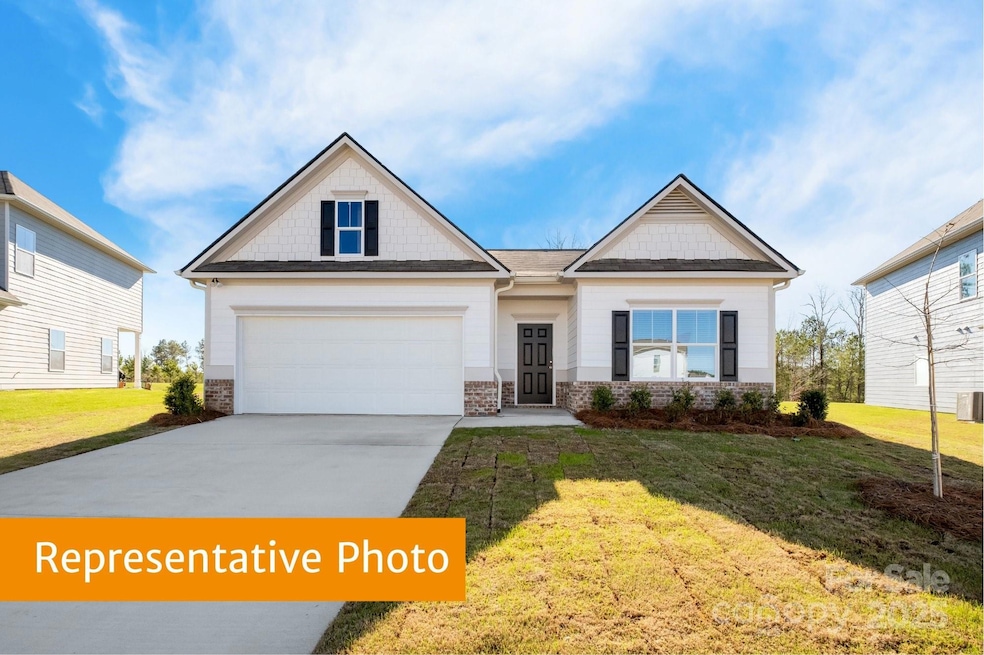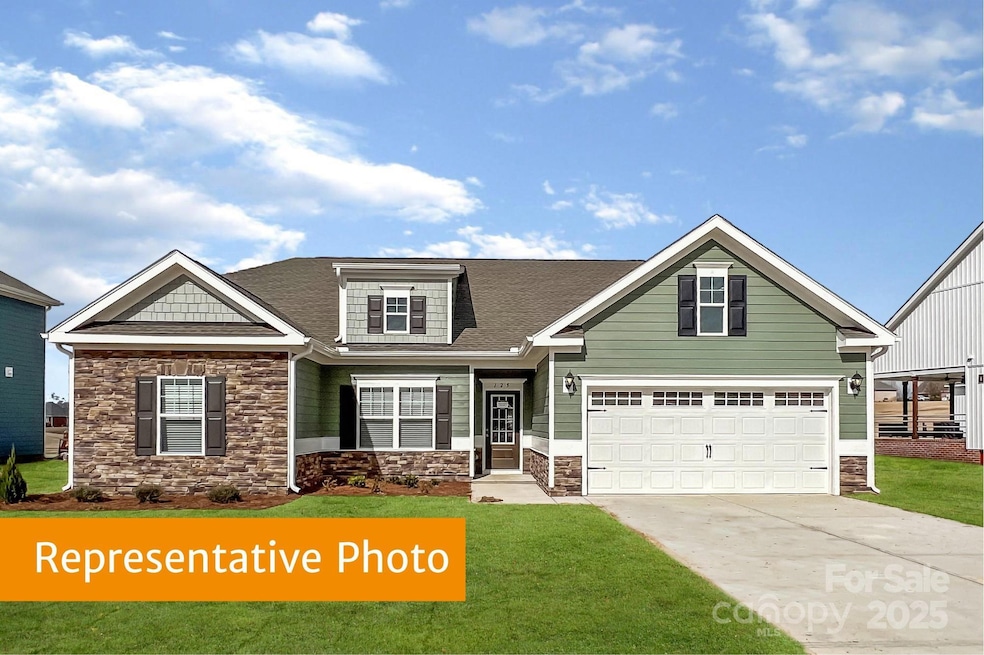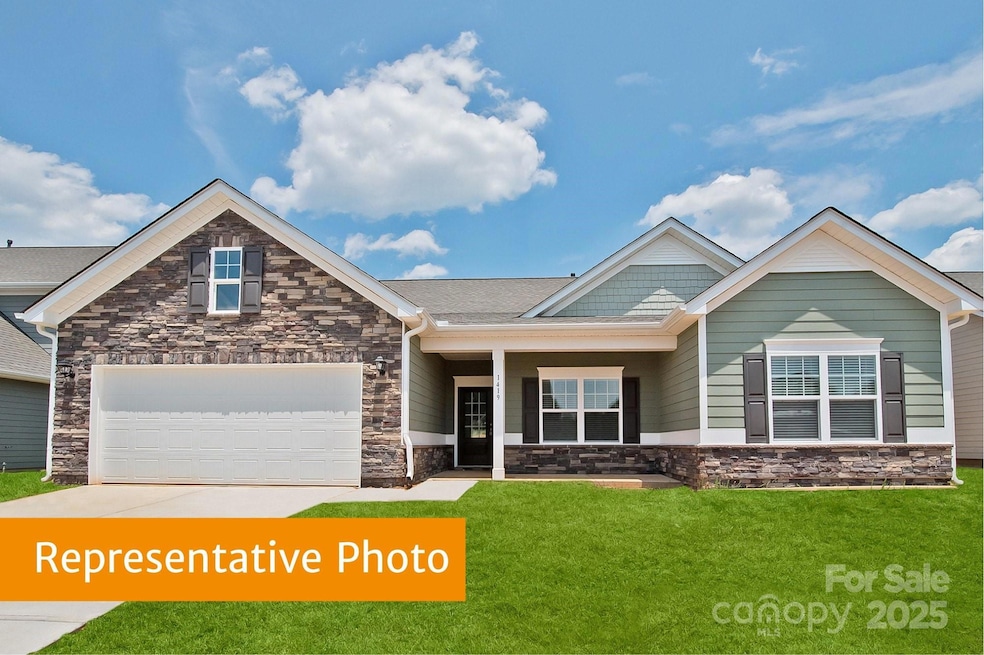SDH Charlotte LLC
16
Closed Sales
$6.2M
Total Value
$349.4K - $459.8K
Price Range
$389.2K
Average Price
Prior five years
About Mike
Home Types:
House
Transaction History
- 1 Year
Neighborhoods Mike is Experienced In
-
13 Sales
-
1 Sale
Mike's Listings and Deals
Mike's Active Listings
Homes for Sale by City
- Newest Listings in Van Wyck
- Newest Listings in Mint Hill
- Newest Listings in Matthews
- Newest Listings in Pineville
- Newest Listings in Harrisburg
- Newest Listings in Fort Mill
- Newest Listings in York
- Newest Listings in Belmont
- Newest Listings in Huntersville
- Newest Listings in Monroe
- Newest Listings in Sandy Ridge
- Newest Listings in Wesley Chapel
- Newest Listings in Stallings
- Newest Listings in Weddington
- Newest Listings in Indian Trail
- Newest Listings in Mount Holly
- Newest Listings in Lake Park
- Newest Listings in Hemby Bridge
- New Homes in Van Wyck
- New Homes in Mint Hill
- New Homes in Matthews
- New Homes in Pineville
- New Homes in Harrisburg
- New Homes in Fort Mill
- New Homes in York
- New Homes in Belmont
- New Homes in Huntersville
- New Homes in Monroe
- New Homes in Sandy Ridge
- New Homes in Wesley Chapel
- New Homes in Stallings
- New Homes in Weddington
- New Homes in Indian Trail
- New Homes in Mount Holly
- New Homes in Lake Park
- New Homes in Hemby Bridge
- New Communities in Van Wyck
- New Communities in Mint Hill
- New Communities in Matthews
- New Communities in Pineville
- New Communities in Harrisburg
- New Communities in Fort Mill
- New Communities in York
- New Communities in Belmont
- New Communities in Huntersville
- New Communities in Monroe
- New Communities in Sandy Ridge
- New Communities in Wesley Chapel
- New Communities in Stallings
- New Communities in Weddington
- New Communities in Indian Trail
- New Communities in Mount Holly
- New Communities in Lake Park
- New Communities in Hemby Bridge











